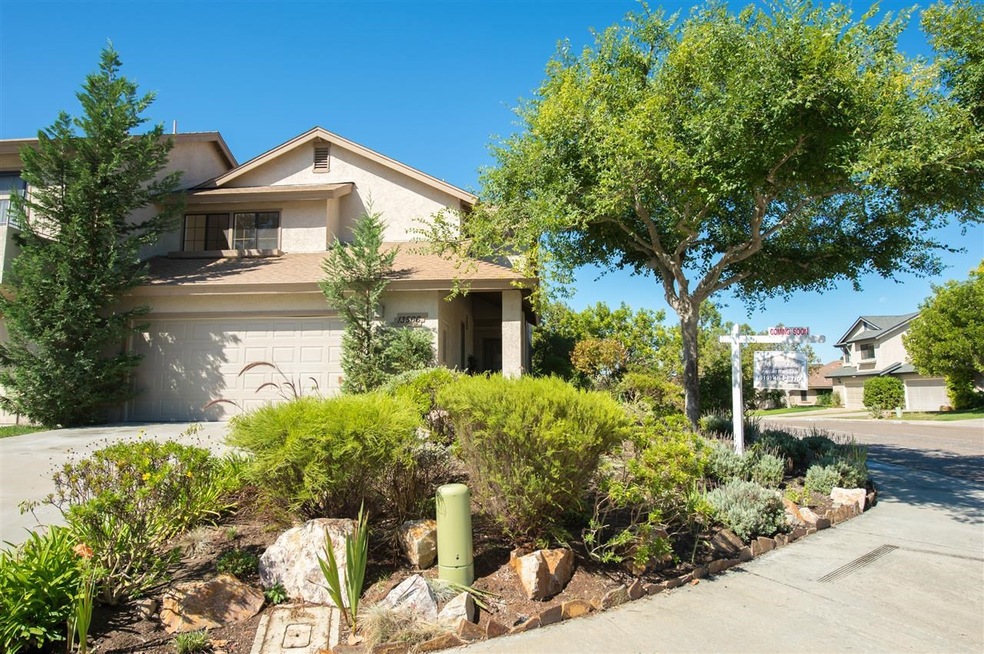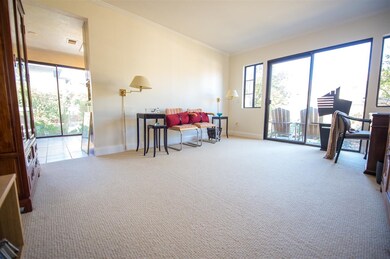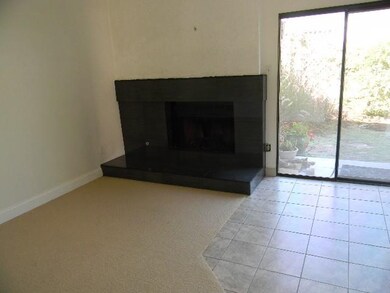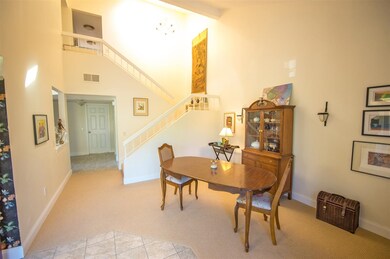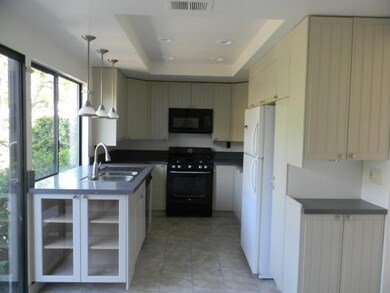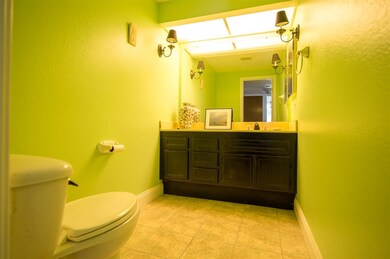
13566 Longfellow Ln San Diego, CA 92129
Rancho Peñasquitos NeighborhoodEstimated Value: $1,104,000 - $1,234,208
Highlights
- Solar Power System
- Deck
- Corner Lot
- Sundance Elementary School Rated A
- Wood Flooring
- Private Yard
About This Home
As of November 2014Come check this light and bright 3BR 2.5 BA 2 Car Garage 1693 SQFt corner lot property in the Feather Ridge neighborhood of Rancho Penasquitos. Home offers a nice kitchen with newer cabinets, new Quartz Countertop, Microwave and Stove, recessed LED lights. Remodeled Fireplace in the Cathedral Ceiling Family Room. Central AC / Heat. New carpet, Neutral color paint. Good sized Master Bedroom and Bath with walk-in closet. Solar System installed (leased). See supp. remarks Private backyard. Ceiling fans in the 2nd and 3rd BR. Leased Solar System with nominal monthly payment offers Huge savings. Kitchen Fridge, full size stackable Washer/Dryer convey. Close to shopping centers, public library, YMCA, USPS, dog park and neighborhood parks. Easy access to the 15 and 56 freeways. Best renowned Poway Unified School District (Sundance Elementary, Mesa Verde Middle, and Westview High Schools). A must see to appreciate. MLS information is deemed reliable but not guaranteed. Buyers and buyers' agent to verify all information in this listing, including but not limited to square footage, room dimensions,.... before close of escrow.
Last Agent to Sell the Property
Petra Real Estate License #01710347 Listed on: 08/15/2014
Last Buyer's Agent
Non-Member Default
Default Non-Member Office
Townhouse Details
Home Type
- Townhome
Est. Annual Taxes
- $6,612
Year Built
- Built in 1981
Lot Details
- 3,798 Sq Ft Lot
- Partially Fenced Property
- Level Lot
- Sprinklers on Timer
- Private Yard
HOA Fees
- $67 Monthly HOA Fees
Parking
- 2 Car Attached Garage
- Garage Door Opener
- Driveway
Home Design
- Twin Home
- Composition Roof
- Stucco Exterior
Interior Spaces
- 1,693 Sq Ft Home
- 2-Story Property
- Family Room with Fireplace
Kitchen
- Oven or Range
- Microwave
- Dishwasher
- Disposal
Flooring
- Wood
- Carpet
- Tile
Bedrooms and Bathrooms
- 3 Bedrooms
Laundry
- Laundry in Garage
- Dryer
- Washer
Schools
- Poway Unified School District Elementary And Middle School
- Poway Unified School District High School
Utilities
- Separate Water Meter
- Gas Water Heater
Additional Features
- Solar Power System
- Deck
Listing and Financial Details
- Assessor Parcel Number 315-381-59-00
Community Details
Overview
- Association fees include common area maintenance
- 2 Units
- Feather Ridge HOA, Phone Number (858) 569-8773
- Feather Ridge Community
- Planned Unit Development
Pet Policy
- Pets Allowed
Ownership History
Purchase Details
Purchase Details
Home Financials for this Owner
Home Financials are based on the most recent Mortgage that was taken out on this home.Purchase Details
Purchase Details
Purchase Details
Home Financials for this Owner
Home Financials are based on the most recent Mortgage that was taken out on this home.Purchase Details
Home Financials for this Owner
Home Financials are based on the most recent Mortgage that was taken out on this home.Purchase Details
Home Financials for this Owner
Home Financials are based on the most recent Mortgage that was taken out on this home.Purchase Details
Purchase Details
Similar Homes in San Diego, CA
Home Values in the Area
Average Home Value in this Area
Purchase History
| Date | Buyer | Sale Price | Title Company |
|---|---|---|---|
| Maurya Trust | -- | None Listed On Document | |
| Maurya Mano R | $500,000 | Fidelity National Title | |
| Preisser Lynne F | -- | None Available | |
| Preisser Alex | -- | None Available | |
| Preisser Richard D | $361,000 | First American Title | |
| Allnut Jason | $212,000 | Old Republic Title | |
| Tyree Mickey Allen | $163,000 | First American Title | |
| -- | $188,000 | -- | |
| -- | $121,000 | -- |
Mortgage History
| Date | Status | Borrower | Loan Amount |
|---|---|---|---|
| Previous Owner | Maurya Mano R | $348,745 | |
| Previous Owner | Maurya Mano R | $355,459 | |
| Previous Owner | Maurya Mano R | $389,000 | |
| Previous Owner | Maurya Mano R | $395,000 | |
| Previous Owner | Maurya Mano R | $400,000 | |
| Previous Owner | Preisser Richard D | $304,000 | |
| Previous Owner | Preisser Richard D | $297,800 | |
| Previous Owner | Preisser Richard D | $100,000 | |
| Previous Owner | Preisser Richard D | $42,000 | |
| Previous Owner | Preisser Richard D | $48,000 | |
| Previous Owner | Preisser Richard D | $288,800 | |
| Previous Owner | Allnutt Jason | $15,700 | |
| Previous Owner | Allnutt Jason | $252,000 | |
| Previous Owner | Allnutt Jason | $60,000 | |
| Previous Owner | Allnutt Jason | $209,500 | |
| Previous Owner | Allnut Jason | $209,562 | |
| Previous Owner | Tyree Mickey Allen | $147,000 | |
| Previous Owner | Tyree Mickey Allen | $146,500 |
Property History
| Date | Event | Price | Change | Sq Ft Price |
|---|---|---|---|---|
| 11/06/2014 11/06/14 | Sold | $500,000 | -7.4% | $295 / Sq Ft |
| 10/08/2014 10/08/14 | Pending | -- | -- | -- |
| 08/14/2014 08/14/14 | For Sale | $539,900 | -- | $319 / Sq Ft |
Tax History Compared to Growth
Tax History
| Year | Tax Paid | Tax Assessment Tax Assessment Total Assessment is a certain percentage of the fair market value that is determined by local assessors to be the total taxable value of land and additions on the property. | Land | Improvement |
|---|---|---|---|---|
| 2024 | $6,612 | $589,133 | $229,106 | $360,027 |
| 2023 | $6,469 | $577,582 | $224,614 | $352,968 |
| 2022 | $6,359 | $566,258 | $220,210 | $346,048 |
| 2021 | $6,273 | $555,156 | $215,893 | $339,263 |
| 2020 | $6,188 | $549,465 | $213,680 | $335,785 |
| 2019 | $6,026 | $538,692 | $209,491 | $329,201 |
| 2018 | $5,854 | $528,131 | $205,384 | $322,747 |
| 2017 | $5,696 | $517,776 | $201,357 | $316,419 |
| 2016 | $5,578 | $507,624 | $197,409 | $310,215 |
| 2015 | $5,494 | $500,000 | $194,444 | $305,556 |
| 2014 | $4,649 | $425,330 | $165,406 | $259,924 |
Agents Affiliated with this Home
-
Amjad Battikha

Seller's Agent in 2014
Amjad Battikha
Petra Real Estate
(619) 368-2571
1 in this area
8 Total Sales
-
N
Buyer's Agent in 2014
Non-Member Default
Default Non-Member Office
-
O
Buyer's Agent in 2014
Out of Area Agent
Out of Area Office
-
K
Buyer's Agent in 2014
Kathryn Frost
RETS IDX TCAR VENDORS
(785) 841-2400
5 in this area
708 Total Sales
Map
Source: San Diego MLS
MLS Number: 140044953
APN: 315-381-59
- 13519 Hike Ln Unit 2
- 9757 Caminito Cuadro
- 9525 High Park Ln
- 9501 High Park Ln
- 9845 Paseo Montalban
- 9479 Fairgrove Ln Unit 302
- 9858 Via Caceres
- 9958 Paseo Montalban
- 9418 Twin Trails Dr Unit 101
- 9665 Palm Beach Ln
- 9409 Aldabra Ct
- 13584 Freeport Rd
- 13837 Paseo Cardiel
- 13130 Via Del Valedor
- 9959 Riverhead Dr
- 13810 Riverhead Ct
- 12824 Via Caballo Rojo
- 9142 Ellingham St
- 13865 Freeport Rd
- 9521 Oviedo St
- 13566 Longfellow Ln
- 13556 Longfellow Ln
- 9565 Hiker Hill Rd
- 13552 Longfellow Ln
- 9555 Hiker Hill Rd
- 13548 Longfellow Ln
- 9556 Hiker Hill Rd Unit 1
- 9550 Hiker Hill Rd
- 9560 Hiker Hill Rd
- 9544 Hiker Hill Rd
- 9545 Hiker Hill Rd
- 9564 Hiker Hill Rd
- 13563 Longfellow Ln
- 13553 Longfellow Ln
- 9538 Hiker Hill Rd
- 13549 Longfellow Ln
- 9568 Hiker Hill Rd
- 9530 Cedar Hill Ct
- 9535 Hiker Hill Rd
- 13545 Longfellow Ln
