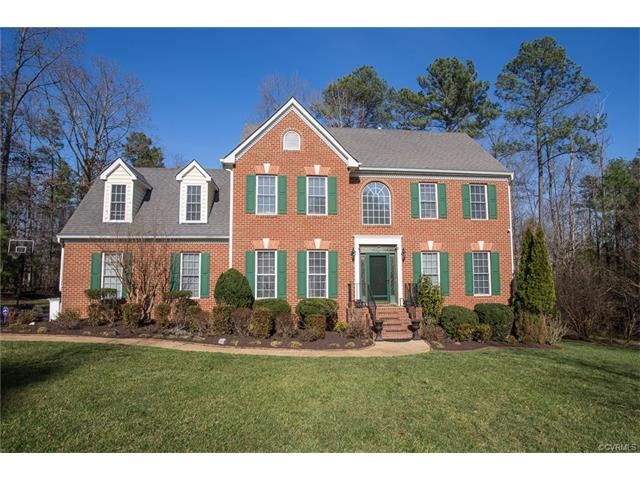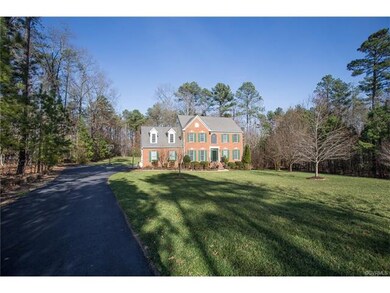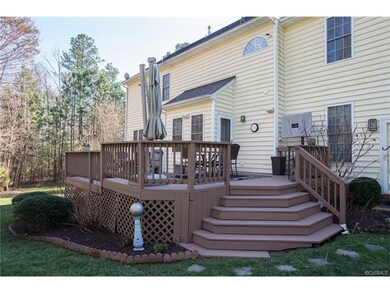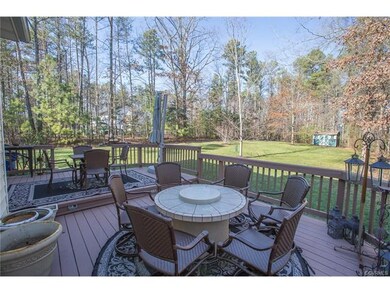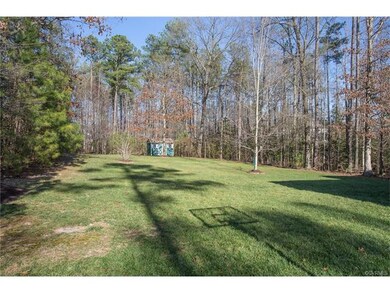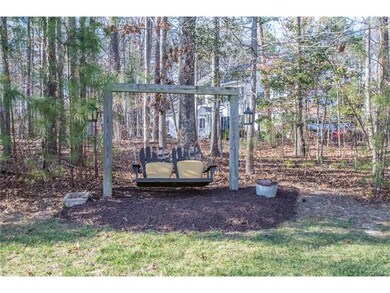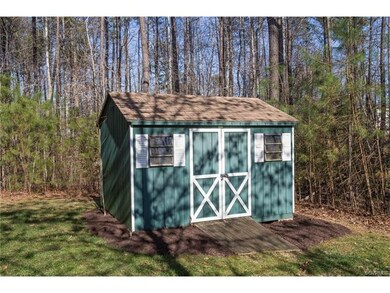
13566 Willowcrest Ln Chesterfield, VA 23832
Birkdale NeighborhoodHighlights
- 1.6 Acre Lot
- Transitional Architecture
- Hydromassage or Jetted Bathtub
- Deck
- Wood Flooring
- Loft
About This Home
As of September 2018Come see this very well kept home nestled on one of the best lots in The Woods at Brandy Oaks. This home features a 1.6 acre private lot with beautiful mature trees and a park like setting. Upon entering this home, you will be surrounded by great natural lighting from the two story foyer and the many windows on the first level. Here you will find both formal living and dining rooms, family room with a gas fireplace surround sound and built-ins, and an open eat-in kitchen. The second level has a HUGE master suite and a fantastic master bathroom, 2 more additional huge bedrooms and a fantastic HUGE loft area that features built-ins and bookcases. Other great features of this home include a wired fully operational full house generator, security system, wood flooring, chair rail and picture frame moulding in the dining room and living room. This home also features a wide two car side entry garage. This home is a must see!
Last Agent to Sell the Property
RE Brokerages of America License #0225081827 Listed on: 03/10/2016
Home Details
Home Type
- Single Family
Est. Annual Taxes
- $2,425
Year Built
- Built in 2000
Lot Details
- 1.6 Acre Lot
- Cul-De-Sac
- Sprinkler System
- Zoning described as R25
HOA Fees
- $33 Monthly HOA Fees
Parking
- 2 Car Attached Garage
- Driveway
Home Design
- Transitional Architecture
- Brick Exterior Construction
- Frame Construction
- Composition Roof
- Vinyl Siding
Interior Spaces
- 2,428 Sq Ft Home
- 2-Story Property
- Built-In Features
- Bookcases
- High Ceiling
- Ceiling Fan
- Gas Fireplace
- Palladian Windows
- Separate Formal Living Room
- Dining Area
- Loft
- Crawl Space
Kitchen
- Breakfast Area or Nook
- Eat-In Kitchen
- Butlers Pantry
- Oven
- Stove
- Cooktop
- Microwave
- Dishwasher
- Disposal
Flooring
- Wood
- Partially Carpeted
Bedrooms and Bathrooms
- 3 Bedrooms
- En-Suite Primary Bedroom
- Double Vanity
- Hydromassage or Jetted Bathtub
Laundry
- Dryer
- Washer
Outdoor Features
- Deck
- Exterior Lighting
- Shed
- Front Porch
Schools
- Grange Hall Elementary School
- Bailey Bridge Middle School
- Manchester High School
Utilities
- Cooling Available
- Zoned Heating
- Heating System Uses Natural Gas
- Heat Pump System
- Power Generator
- Gas Water Heater
- Septic Tank
Community Details
- Brandy Oaks Subdivision
Listing and Financial Details
- Tax Lot 32
- Assessor Parcel Number 730-65-40-33-600-000
Ownership History
Purchase Details
Purchase Details
Home Financials for this Owner
Home Financials are based on the most recent Mortgage that was taken out on this home.Purchase Details
Home Financials for this Owner
Home Financials are based on the most recent Mortgage that was taken out on this home.Purchase Details
Home Financials for this Owner
Home Financials are based on the most recent Mortgage that was taken out on this home.Purchase Details
Home Financials for this Owner
Home Financials are based on the most recent Mortgage that was taken out on this home.Purchase Details
Home Financials for this Owner
Home Financials are based on the most recent Mortgage that was taken out on this home.Similar Homes in the area
Home Values in the Area
Average Home Value in this Area
Purchase History
| Date | Type | Sale Price | Title Company |
|---|---|---|---|
| Interfamily Deed Transfer | -- | None Available | |
| Warranty Deed | $314,950 | Attorney | |
| Warranty Deed | $284,000 | Appomattox Title Company Inc | |
| Deed | $235,000 | -- | |
| Quit Claim Deed | -- | -- | |
| Warranty Deed | $222,500 | -- |
Mortgage History
| Date | Status | Loan Amount | Loan Type |
|---|---|---|---|
| Open | $9,667 | New Conventional | |
| Open | $309,244 | FHA | |
| Previous Owner | $269,179 | FHA | |
| Previous Owner | $267,000 | VA | |
| Previous Owner | $287,321 | FHA | |
| Previous Owner | $242,050 | VA | |
| Previous Owner | $165,000 | New Conventional | |
| Previous Owner | $139,500 | New Conventional |
Property History
| Date | Event | Price | Change | Sq Ft Price |
|---|---|---|---|---|
| 09/17/2018 09/17/18 | Sold | $314,950 | 0.0% | $133 / Sq Ft |
| 07/28/2018 07/28/18 | Pending | -- | -- | -- |
| 07/18/2018 07/18/18 | For Sale | $314,950 | +7.1% | $133 / Sq Ft |
| 05/02/2016 05/02/16 | Sold | $294,000 | -0.7% | $121 / Sq Ft |
| 03/15/2016 03/15/16 | Pending | -- | -- | -- |
| 03/10/2016 03/10/16 | For Sale | $296,000 | -- | $122 / Sq Ft |
Tax History Compared to Growth
Tax History
| Year | Tax Paid | Tax Assessment Tax Assessment Total Assessment is a certain percentage of the fair market value that is determined by local assessors to be the total taxable value of land and additions on the property. | Land | Improvement |
|---|---|---|---|---|
| 2024 | $3,589 | $392,600 | $82,500 | $310,100 |
| 2023 | $3,372 | $370,500 | $77,500 | $293,000 |
| 2022 | $3,322 | $361,100 | $72,500 | $288,600 |
| 2021 | $2,946 | $307,500 | $71,500 | $236,000 |
| 2020 | $2,921 | $307,500 | $71,500 | $236,000 |
| 2019 | $2,667 | $280,700 | $71,000 | $209,700 |
| 2018 | $2,649 | $275,300 | $70,200 | $205,100 |
| 2017 | $2,658 | $274,300 | $69,200 | $205,100 |
| 2016 | $2,535 | $264,100 | $69,200 | $194,900 |
| 2015 | $2,450 | $252,600 | $69,200 | $183,400 |
| 2014 | $2,489 | $256,700 | $69,200 | $187,500 |
Agents Affiliated with this Home
-
Sean Pierce
S
Seller's Agent in 2018
Sean Pierce
GO Real Estate Inc
(804) 396-2724
93 Total Sales
-

Buyer's Agent in 2018
Patricia Patton
All Inclusive Real Estate Inc
(804) 739-6878
-
Marsha Crawley-Williams

Seller's Agent in 2016
Marsha Crawley-Williams
RE Brokerages of America
(804) 357-7005
20 Total Sales
-
Brian Hare

Buyer's Agent in 2016
Brian Hare
Fine Creek Realty
(804) 301-6322
29 Total Sales
Map
Source: Central Virginia Regional MLS
MLS Number: 1607070
APN: 730-65-40-33-600-000
- 13731 Brandy Oaks Terrace
- 11906 Carters Garden Terrace
- 10537 Beachcrest Ct
- 13319 Beachcrest Dr
- 10501 Pembrooke Dock Place
- 11701 Longtown Dr
- 9612 Prince James Place
- 15306 Willow Hill Ln
- 10006 Brightstone Dr
- 13700 Orchid Dr
- 12207 Balta Rd
- 11912 Longtown Dr
- 14924 Willow Hill Ln
- 12930 Craftsbury Ct
- 10001 Craftsbury Dr
- 13042 Fieldfare Dr
- 13019 Fieldfare Dr
- 12605 Long Branch Ct
- 13030 Fieldfare Dr
- 9019 Sir Britton Dr
