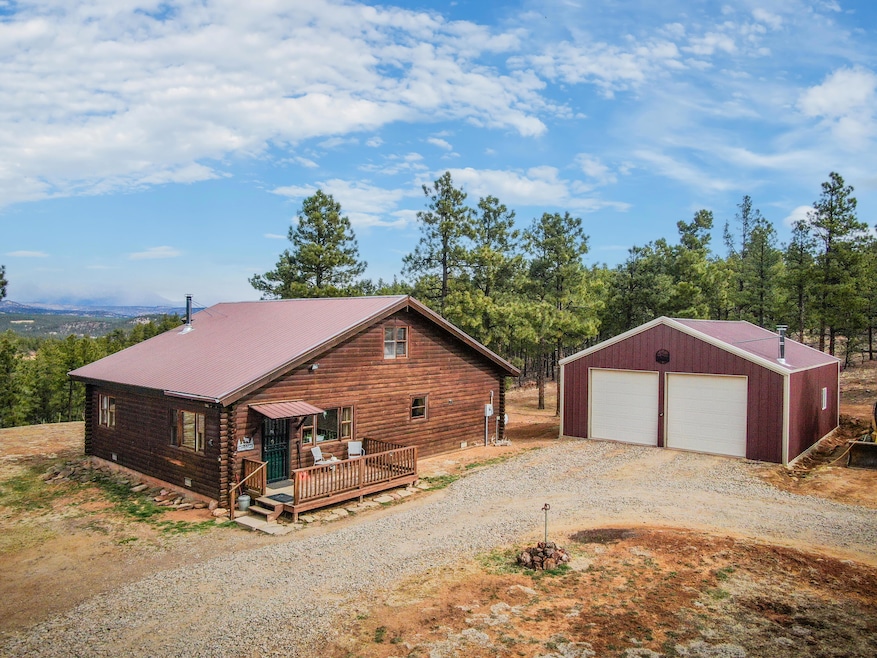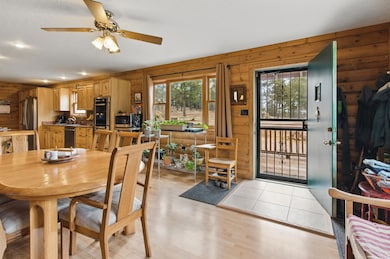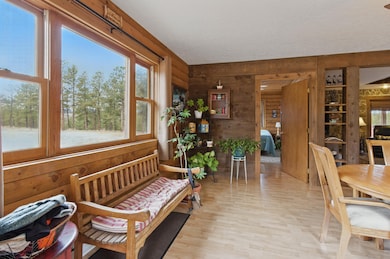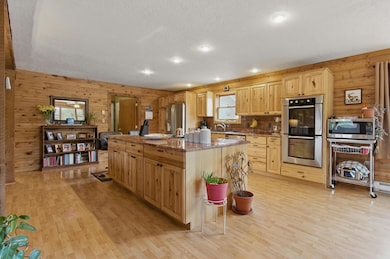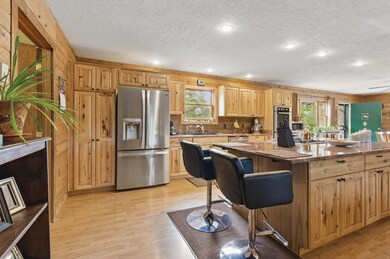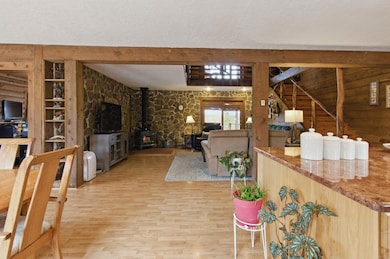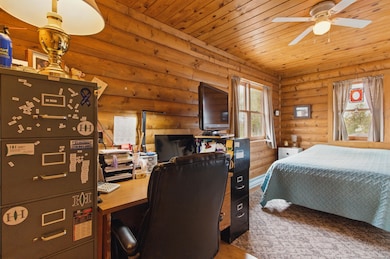
13567 W Point Rd Weston, CO 81091
Estimated payment $2,807/month
Highlights
- Horses Allowed On Property
- Sitting Area In Primary Bedroom
- 35.06 Acre Lot
- RV Access or Parking
- View of Trees or Woods
- A-Frame Home
About This Home
Cozy Mountain Cabin on 35 Acres with Breathtaking Views & Usable Land. Nestled in the serene woods of Weston, Colorado, just a few miles off the Highway of Legends Scenic Byway (CO-12), this 2-bedroom, 2-bathroom mountain retreat sits on 35 acres of pristine land, offering privacy, stunning scenery, and endless outdoor opportunities. A bonus nonconforming room provides extra space for an office, guest room, or creative retreat. The spacious kitchen is a chef's dream, featuring hickory cabinets, granite countertops, a hammered copper backsplash, and a large island--perfect for meal prep, entertaining, or casual dining. A soapstone wood stove adds warmth and character, while huge closets and ample storage ensure plenty of space for all your mountain essentials. Enjoy the beautiful sitting room, where you can sip your morning coffee while taking in the breathtaking views of the Sangre de Cristo and Spanish Peaks Mountains.
Listing Agent
Code of the West Real Estate LLC License #FA.100095445 Listed on: 03/20/2025
Home Details
Home Type
- Single Family
Est. Annual Taxes
- $447
Year Built
- Built in 1995
Lot Details
- 35.06 Acre Lot
- Level Lot
- Landscaped with Trees
- Garden
Property Views
- Woods
- Mountain
Home Design
- A-Frame Home
- Frame Construction
- Metal Roof
- Wood Siding
Interior Spaces
- 2,011 Sq Ft Home
- 1-Story Property
- Vaulted Ceiling
- Ceiling Fan
- Wood Burning Stove
- Living Room with Fireplace
- Fire and Smoke Detector
Kitchen
- Built-In Double Oven
- Gas Cooktop
- Range Hood
- Microwave
- Freezer
- Kitchen Island
- Disposal
Flooring
- Wood
- Tile
Bedrooms and Bathrooms
- 2 Bedrooms
- Sitting Area In Primary Bedroom
- Walk-In Closet
Laundry
- Electric Dryer
- Washer
Parking
- 2 Car Detached Garage
- Garage Door Opener
- RV Access or Parking
Utilities
- Forced Air Heating System
- 200+ Amp Service
- Propane
- Gas Water Heater
- Septic System
Additional Features
- Covered Deck
- Property is near a forest
- Horses Allowed On Property
Community Details
- Big Pine Ridge Subdivision
Listing and Financial Details
- Assessor Parcel Number 10434100
Map
Home Values in the Area
Average Home Value in this Area
Tax History
| Year | Tax Paid | Tax Assessment Tax Assessment Total Assessment is a certain percentage of the fair market value that is determined by local assessors to be the total taxable value of land and additions on the property. | Land | Improvement |
|---|---|---|---|---|
| 2024 | $224 | $16,240 | $4,700 | $11,540 |
| 2023 | $224 | $12,550 | $3,630 | $8,920 |
| 2022 | $266 | $15,570 | $2,440 | $13,130 |
| 2021 | $321 | $16,020 | $2,510 | $13,510 |
| 2020 | $329 | $16,850 | $2,510 | $14,340 |
| 2019 | $5 | $16,850 | $2,510 | $14,340 |
| 2018 | $498 | $16,530 | $3,030 | $13,500 |
| 2017 | $497 | $16,530 | $0 | $0 |
| 2015 | $334 | $12,973 | $0 | $0 |
| 2013 | $383 | $12,951 | $276 | $12,676 |
Property History
| Date | Event | Price | Change | Sq Ft Price |
|---|---|---|---|---|
| 06/03/2025 06/03/25 | Pending | -- | -- | -- |
| 03/20/2025 03/20/25 | For Sale | $499,000 | -- | $248 / Sq Ft |
Purchase History
| Date | Type | Sale Price | Title Company |
|---|---|---|---|
| Deed | $165,500 | None Available |
Mortgage History
| Date | Status | Loan Amount | Loan Type |
|---|---|---|---|
| Open | $228,000 | Stand Alone Refi Refinance Of Original Loan | |
| Closed | $80,918 | FHA | |
| Closed | $163,959 | New Conventional | |
| Closed | $132,400 | New Conventional |
Similar Homes in Weston, CO
Source: Spanish Peaks Board of REALTORS®
MLS Number: 25-258
APN: 10434100
- 000 Timber Ridge Filing Tract 24
- 000 Timber Ridge Rd
- 0 Big Pine Ridge Unit 25-361
- TBD Rancho La Garita
- 14502 County Road 31 9
- Unassigned Minehart Rd Unit 1133
- Unassigned Minehart Rd Unit 1134
- Unassigned Minehart Rd
- 13016 Cielo Grande Rd
- Tbd Cimarron Ranch 33-32-67 Swsw
- 11958 Cielo Grande Rd
- 13250 Mountain Meadow Trace
- 0 Cimarron Ranch 33-32-67 Swsw Unit 25-266
- 13490 Big Pine Ridge Rd
- 13265 Mountain Meadow Trace
- 12510 Smyths Trek Unit Lot 1140
- TBD San Pablo Canyon Lot 6
- 0 San Pablo Canyon Unit Lot 6 24-1189
- 0 Rancho Escondido Lot 15
- 14552 Timber Valley Dr
