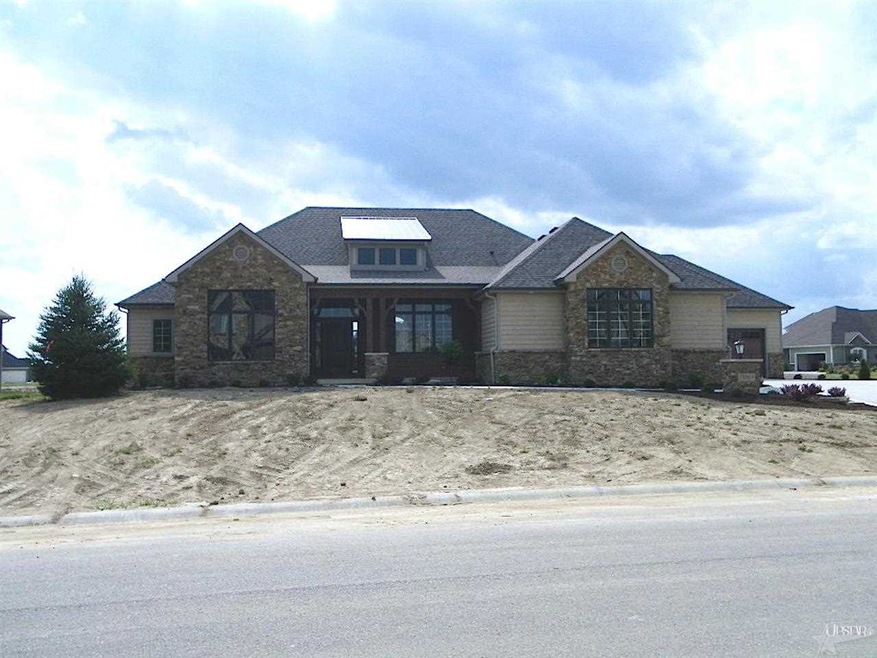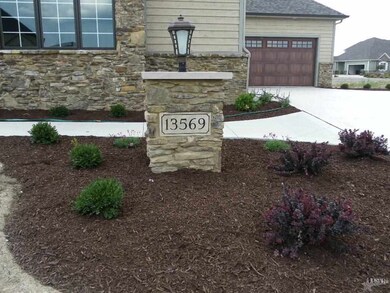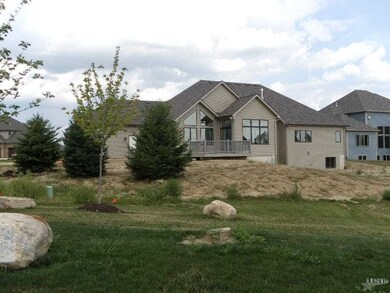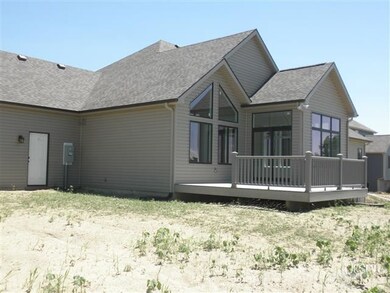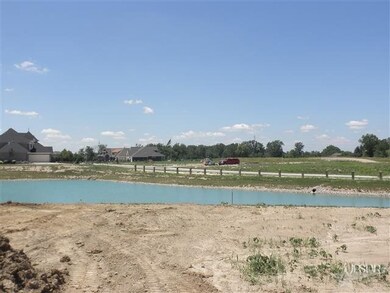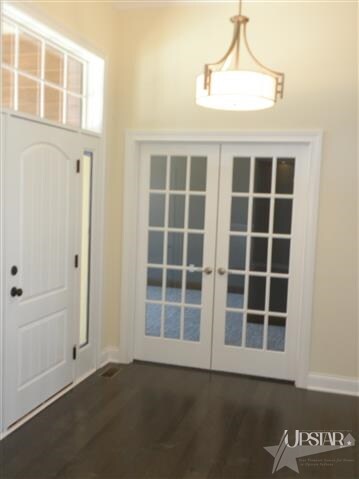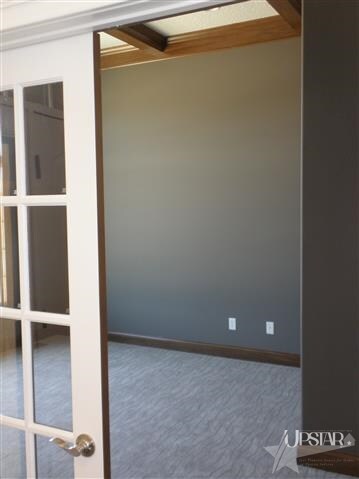
13569 Agramont Terrace Fort Wayne, IN 46845
Highlights
- 30 Feet of Waterfront
- Lake, Pond or Stream
- Wood Flooring
- Cedar Canyon Elementary School Rated A-
- Ranch Style House
- Walk-In Pantry
About This Home
As of April 2025New construction by Imperial Homes in the hottest new area, Hawthorne Park Estates minutes from Parkview North & Dupont Hospital/High quality Amish construction at a very competitive price/Move in ready/incredible ranch plan on lrg fin bsmt/popular Craftsman style front elevation/loaded w/charismatic features & high grade extras/an abundance of high unique ceilings/very extensive trim package/stylish custom cabinetry & stainless steel appliance package, plus large walkin pantry in your gourmet kitchen/striking 1st floor den off foyer w/beamed ceiling/spacious master suite with "hollywood" master bath/ huge great room open to sunroom which is also open to breakfast nook/loaded w/ granite countertops & wood & ceramic floors/very open floor plan great for entertaining/open stairs to huge lower level featuring lots of daylight windows, impressive wet bar area & extra1/2 bath in addition to full bath/this is a dramatic impact home! Come see it!
Last Buyer's Agent
David Kinniry
Blake Realty
Home Details
Home Type
- Single Family
Est. Annual Taxes
- $5,820
Year Built
- Built in 2013
Lot Details
- 0.42 Acre Lot
- Lot Dimensions are 99x180x128x160
- 30 Feet of Waterfront
- Cul-De-Sac
HOA Fees
- $58 Monthly HOA Fees
Parking
- 3 Car Attached Garage
- Garage Door Opener
Home Design
- Ranch Style House
- Poured Concrete
- Asphalt Roof
- Stone Exterior Construction
- Vinyl Construction Material
Interior Spaces
- Wet Bar
- Built-in Bookshelves
- Ceiling height of 9 feet or more
- Ceiling Fan
- Living Room with Fireplace
- Wood Flooring
- Pull Down Stairs to Attic
- Gas And Electric Dryer Hookup
Kitchen
- Breakfast Bar
- Walk-In Pantry
- Kitchen Island
- Utility Sink
- Disposal
Bedrooms and Bathrooms
- 4 Bedrooms
- Garden Bath
Finished Basement
- 2 Bathrooms in Basement
- 2 Bedrooms in Basement
- Natural lighting in basement
Outdoor Features
- Lake, Pond or Stream
- Patio
Additional Features
- Suburban Location
- Forced Air Heating and Cooling System
Community Details
Recreation
- Waterfront Owned by Association
Ownership History
Purchase Details
Home Financials for this Owner
Home Financials are based on the most recent Mortgage that was taken out on this home.Purchase Details
Home Financials for this Owner
Home Financials are based on the most recent Mortgage that was taken out on this home.Purchase Details
Home Financials for this Owner
Home Financials are based on the most recent Mortgage that was taken out on this home.Purchase Details
Home Financials for this Owner
Home Financials are based on the most recent Mortgage that was taken out on this home.Similar Homes in Fort Wayne, IN
Home Values in the Area
Average Home Value in this Area
Purchase History
| Date | Type | Sale Price | Title Company |
|---|---|---|---|
| Warranty Deed | -- | None Listed On Document | |
| Warranty Deed | $759,900 | None Listed On Document | |
| Corporate Deed | -- | Trademark Title | |
| Corporate Deed | -- | Titan Title Services Llc |
Mortgage History
| Date | Status | Loan Amount | Loan Type |
|---|---|---|---|
| Open | $607,500 | New Conventional | |
| Previous Owner | $607,920 | New Conventional | |
| Previous Owner | $420,000 | New Conventional | |
| Previous Owner | $420,720 | Adjustable Rate Mortgage/ARM | |
| Previous Owner | $304,384 | Construction |
Property History
| Date | Event | Price | Change | Sq Ft Price |
|---|---|---|---|---|
| 04/14/2025 04/14/25 | Sold | $810,000 | -2.6% | $161 / Sq Ft |
| 03/11/2025 03/11/25 | Pending | -- | -- | -- |
| 01/13/2025 01/13/25 | For Sale | $831,900 | +9.5% | $165 / Sq Ft |
| 06/12/2023 06/12/23 | Sold | $759,900 | 0.0% | $150 / Sq Ft |
| 05/08/2023 05/08/23 | Pending | -- | -- | -- |
| 05/05/2023 05/05/23 | For Sale | $759,900 | +44.5% | $150 / Sq Ft |
| 10/22/2014 10/22/14 | Sold | $525,900 | -0.8% | $104 / Sq Ft |
| 09/20/2014 09/20/14 | Pending | -- | -- | -- |
| 03/06/2013 03/06/13 | For Sale | $529,900 | -- | $105 / Sq Ft |
Tax History Compared to Growth
Tax History
| Year | Tax Paid | Tax Assessment Tax Assessment Total Assessment is a certain percentage of the fair market value that is determined by local assessors to be the total taxable value of land and additions on the property. | Land | Improvement |
|---|---|---|---|---|
| 2024 | $5,820 | $796,100 | $87,200 | $708,900 |
| 2023 | $5,820 | $699,700 | $87,200 | $612,500 |
| 2022 | $5,585 | $664,500 | $87,200 | $577,300 |
| 2021 | $5,120 | $576,700 | $87,200 | $489,500 |
| 2020 | $5,259 | $632,500 | $87,200 | $545,300 |
| 2019 | $5,637 | $593,400 | $87,200 | $506,200 |
| 2018 | $5,578 | $575,400 | $87,200 | $488,200 |
| 2017 | $5,691 | $566,600 | $87,200 | $479,400 |
| 2016 | $5,576 | $557,600 | $87,200 | $470,400 |
| 2014 | $5,082 | $508,200 | $82,300 | $425,900 |
| 2013 | $4,578 | $228,900 | $79,100 | $149,800 |
Agents Affiliated with this Home
-
Heather Regan

Seller's Agent in 2025
Heather Regan
Regan & Ferguson Group
(260) 615-2570
349 Total Sales
-
Leslie Ferguson

Seller Co-Listing Agent in 2025
Leslie Ferguson
Regan & Ferguson Group
(260) 312-8294
347 Total Sales
-
Warren Barnes

Buyer's Agent in 2025
Warren Barnes
North Eastern Group Realty
(260) 438-5639
374 Total Sales
-
James Reecer

Seller's Agent in 2023
James Reecer
Keller Williams Realty Group
(260) 415-7386
107 Total Sales
-
Craig Martin

Seller's Agent in 2014
Craig Martin
North Eastern Group Realty
(260) 341-4188
74 Total Sales
-
D
Buyer's Agent in 2014
David Kinniry
Blake Realty
Map
Source: Indiana Regional MLS
MLS Number: 201302195
APN: 02-02-24-378-009.000-057
- 2825 Leon Cove
- 13335 Passerine Blvd
- 2696 Maraquita Ct
- 6030 Arvada Way
- 2904 Union Chapel Rd
- 6146 Arvada Way
- 13510 Montoro Ct
- 4121 Norarrow Dr
- 4421 Norarrow Dr
- 13222 Malfini Trail
- 4321 Norarrow Dr
- 2919 Barry Knoll Way
- 6315 Hursh Rd
- 1440 Magnolia Run Pkwy
- 1933 Millennium Crossing
- 12908 Chaplin Ct
- 12815 Chaplin Ct
- 5322 Copper Horse Trail
- 5344 Copper Horse Trail
- 5333 Copper Horse Trail
