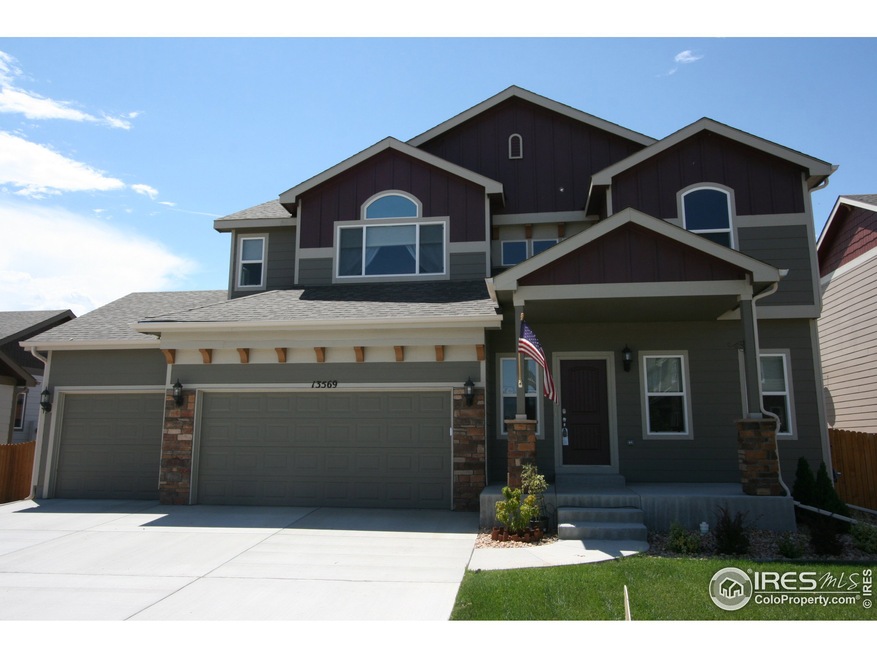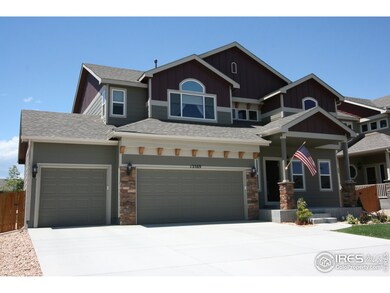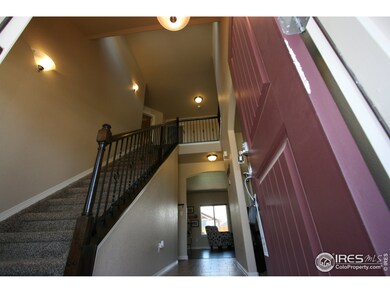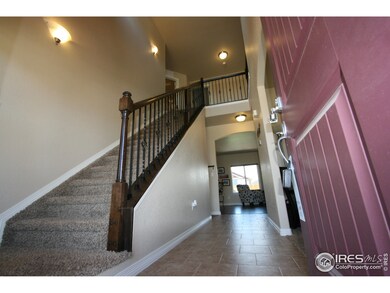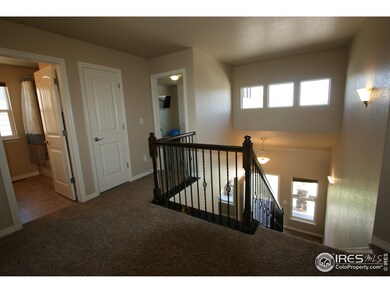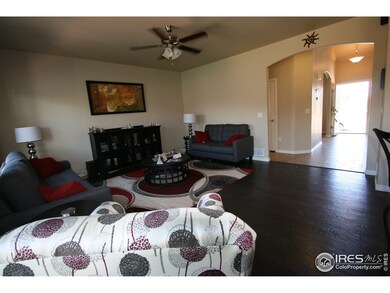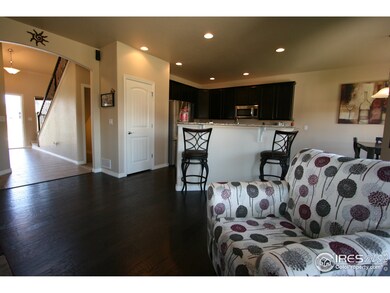
Estimated Value: $632,000 - $699,000
Highlights
- Water Views
- Open Floorplan
- 4 Car Attached Garage
- Mead Elementary School Rated A-
- Wood Flooring
- Eat-In Kitchen
About This Home
As of September 2016WOW! THIS IS IT! LIKE NEW!! UPGRADES,UPGRADES,UPGRADES!!! GREAT LOCATION NEAR TRAILS! AWESOME IMMACULATE ONE OF THE FINEST! OVRSZD LG 4 CAR GARAGE FOR BOAT,TRAILER &MORE! FULL PROFESSIONAL FINSHD BSMT W/LG ENTERTAINMNT AREA & BDRM & FULL BATH!*WET BAR ROUGH IN! MUST SEE TO APPRECIATE! MN FLR HAS BEAUTIFUL EXTENSIVE WOOD FLRS! 2ND FLR HAS 4 BDRMS & SPACIOUS LAUNDRY RM!DESIGNER LEVOLOR WINDOW COVS INCLUD! SPACIOUS KITCHEN W/STAINLSS STL APPLS*GRANITE*PANTRY*BRKFST BAR!*LG BACKYRD W/ OVRSZD PATIO!
Last Agent to Sell the Property
Joanne Wright
Coldwell Banker Realty-N Metro Listed on: 07/22/2016

Home Details
Home Type
- Single Family
Est. Annual Taxes
- $3,945
Year Built
- Built in 2014
Lot Details
- 7,150 Sq Ft Lot
- Fenced
- Level Lot
- Sprinkler System
HOA Fees
- $37 Monthly HOA Fees
Parking
- 4 Car Attached Garage
- Tandem Parking
- Garage Door Opener
Property Views
- Water
- Mountain
Home Design
- Wood Frame Construction
- Composition Roof
- Composition Shingle
- Stone
Interior Spaces
- 3,107 Sq Ft Home
- 2-Story Property
- Open Floorplan
- Ceiling Fan
- Electric Fireplace
- Double Pane Windows
- Window Treatments
- Finished Basement
- Sump Pump
Kitchen
- Eat-In Kitchen
- Electric Oven or Range
- Microwave
- Dishwasher
- Kitchen Island
- Disposal
Flooring
- Wood
- Carpet
Bedrooms and Bathrooms
- 5 Bedrooms
- Walk-In Closet
Laundry
- Laundry on upper level
- Washer and Dryer Hookup
Accessible Home Design
- Low Pile Carpeting
Outdoor Features
- Patio
- Exterior Lighting
Schools
- Mead Elementary And Middle School
- Mead High School
Utilities
- Forced Air Heating and Cooling System
- High Speed Internet
- Satellite Dish
Community Details
- Association fees include management
- Liberty Ranch Subdivision
Listing and Financial Details
- Assessor Parcel Number R4971908
Ownership History
Purchase Details
Home Financials for this Owner
Home Financials are based on the most recent Mortgage that was taken out on this home.Purchase Details
Home Financials for this Owner
Home Financials are based on the most recent Mortgage that was taken out on this home.Similar Homes in the area
Home Values in the Area
Average Home Value in this Area
Purchase History
| Date | Buyer | Sale Price | Title Company |
|---|---|---|---|
| Donner Michael D | $390,000 | Guardian Title | |
| Semer Kimberly D | $325,825 | Heritage Title |
Mortgage History
| Date | Status | Borrower | Loan Amount |
|---|---|---|---|
| Open | Donner Michael D | $202,000 | |
| Closed | Donner Michael D | $200,000 | |
| Closed | Bonner Michael D | $95,900 | |
| Closed | Donner Michael | $44,081 | |
| Closed | Donner Michael D | $40,498 | |
| Open | Donner Michael D | $370,500 | |
| Previous Owner | Semer Kimberly D | $309,343 |
Property History
| Date | Event | Price | Change | Sq Ft Price |
|---|---|---|---|---|
| 01/28/2019 01/28/19 | Off Market | $390,000 | -- | -- |
| 09/23/2016 09/23/16 | Sold | $390,000 | -2.5% | $126 / Sq Ft |
| 08/13/2016 08/13/16 | Pending | -- | -- | -- |
| 07/22/2016 07/22/16 | For Sale | $400,000 | -- | $129 / Sq Ft |
Tax History Compared to Growth
Tax History
| Year | Tax Paid | Tax Assessment Tax Assessment Total Assessment is a certain percentage of the fair market value that is determined by local assessors to be the total taxable value of land and additions on the property. | Land | Improvement |
|---|---|---|---|---|
| 2024 | $6,957 | $38,160 | $8,440 | $29,720 |
| 2023 | $6,946 | $42,740 | $9,130 | $33,610 |
| 2022 | $5,283 | $30,810 | $5,980 | $24,830 |
| 2021 | $5,385 | $31,700 | $6,150 | $25,550 |
| 2020 | $4,966 | $29,420 | $5,220 | $24,200 |
| 2019 | $4,986 | $29,420 | $5,220 | $24,200 |
| 2018 | $4,661 | $27,840 | $5,110 | $22,730 |
| 2017 | $4,557 | $27,840 | $5,110 | $22,730 |
| 2016 | $4,020 | $25,290 | $3,580 | $21,710 |
| 2015 | $3,945 | $25,290 | $3,580 | $21,710 |
| 2014 | $504 | $780 | $780 | $0 |
Agents Affiliated with this Home
-

Seller's Agent in 2016
Joanne Wright
Coldwell Banker Realty-N Metro
(303) 906-0061
9 Total Sales
-
Reid Williams

Buyer's Agent in 2016
Reid Williams
Structure Property Group LLC
(303) 748-6872
57 Total Sales
Map
Source: IRES MLS
MLS Number: 798097
APN: R4971908
- 2757 Stallion Way
- 13598 Horseshoe Cir
- 2767 Stallion Way
- 13642 Wrangler Way
- 14652 Bonsmara Dr
- 14640 Guernsey Dr
- 14632 Longhorn Dr
- 14597 Shorthorn Dr
- 14696 Bonsmara Dr
- 14762 Charbray St
- 0 Highway 66
- 2498 Highway 66
- 14758 Normande Dr
- 2161 Gelbvieh St
- 14799 Longhorn Dr
- 14868 Guernsey Dr
- 14817 Longhorn Dr
- 111 Hunters Cove Rd
- 14836 Jersey Dr
- 2310 Angus St
- 13569 Mustang Dr
- 13579 Mustang Dr
- 13559 Mustang Dr
- 13568 Horseshoe Cir
- 13578 Horseshoe Cir
- 13589 Mustang Dr
- 13558 Horseshoe Cir
- 2726 Stallion Way
- 13588 Horseshoe Cir
- 2725 Branding Iron Way
- 2735 Branding Iron Way
- 2736 Stallion Way
- 2714 Branding Iron Way
- 2704 Branding Iron Way
- 2694 Branding Iron Way
- 2727 Stallion Way
- 13609 Mustang Dr
- 13567 Horseshoe Cir
- 2746 Stallion Way
- 2745 Branding Iron Way
