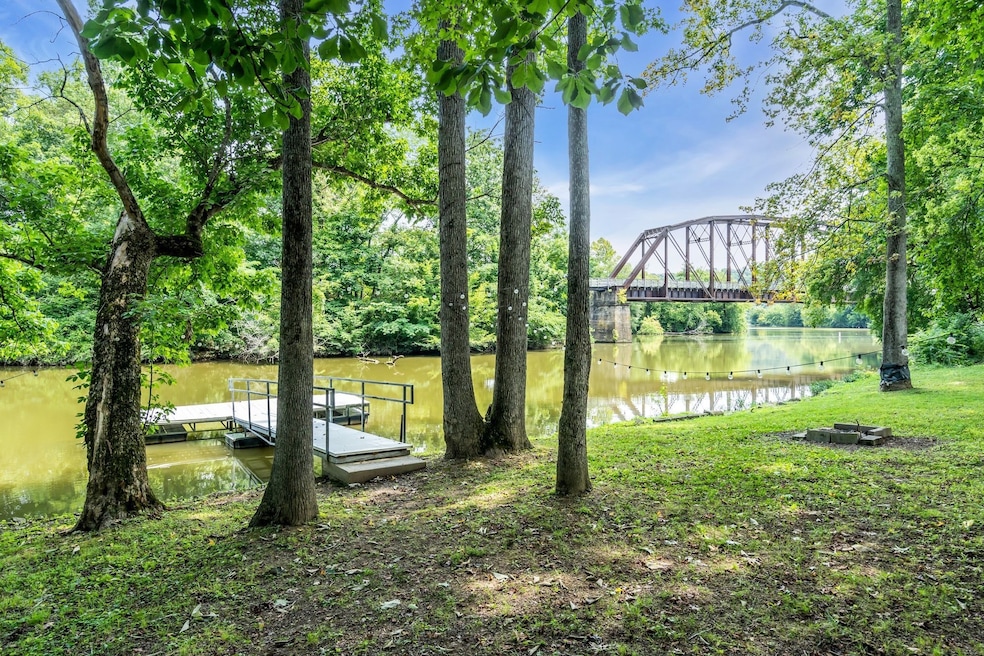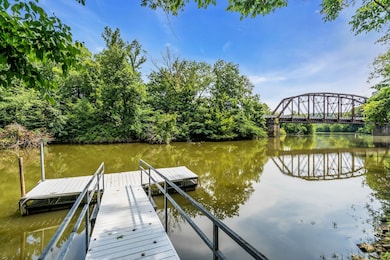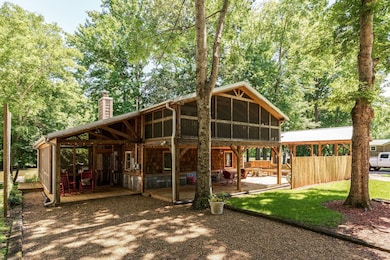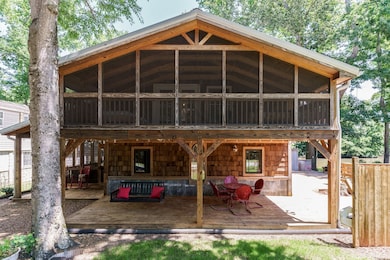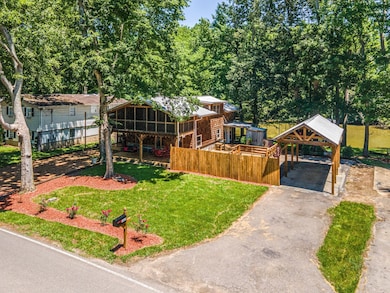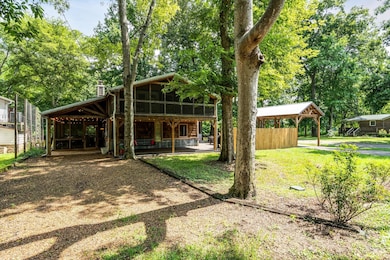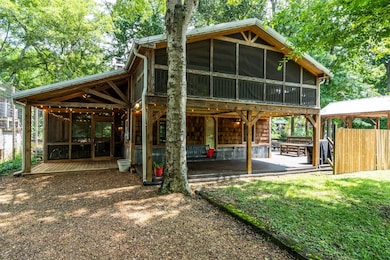1357 Chapmansboro Rd Chapmansboro, TN 37035
Chapmansboro NeighborhoodEstimated payment $2,506/month
Highlights
- Docks
- Deck
- Wood Flooring
- River Front
- Traditional Architecture
- No HOA
About This Home
NEW PRICE, NEW ROOF, NEW DECK! Charming Waterfront Cabin – Just 30 Minutes from Nashville!
Escape to your own slice of paradise on the water! This adorable cabin sits on a triple lot with its own dock and stunning views of the historic train bridge—best enjoyed from the cozy screened-in porch. All 3 parcels add up to .32 acres, it offers the perfect blend of peace, privacy, and convenience.
Sleeps up to 12 comfortably, with additional beds on the sleeping porch. RV pad with septic and concrete slab is ready for guests or future expansion. Surrounded by the scenic Cumberland River Bicentennial Greenway Trail for peaceful waterfront strolls.
Currently a successful STR—furniture is available, making this a turnkey opportunity to enjoy the summer on the water and earn income. Price includes the lot at 1357 Chapmansboro Rd as well. Owner is negotiable on furnishings. Owner/Agent.
Listing Agent
Wilson Group Real Estate Brokerage Phone: 6153943383 License # 345925 Listed on: 05/29/2025
Home Details
Home Type
- Single Family
Est. Annual Taxes
- $1,602
Year Built
- Built in 1972
Lot Details
- 4,356 Sq Ft Lot
- River Front
- Level Lot
Home Design
- Traditional Architecture
- Standing Seam Metal Roof
- Wood Siding
- Stone Siding
Interior Spaces
- 1,728 Sq Ft Home
- Property has 2 Levels
- Ceiling Fan
- Wood Burning Fireplace
- Living Room with Fireplace
- Combination Dining and Living Room
- Screened Porch
- Water Views
- Crawl Space
Kitchen
- Eat-In Kitchen
- Cooktop
- Microwave
- Dishwasher
Flooring
- Wood
- Tile
Bedrooms and Bathrooms
- 2 Bedrooms
- 2 Full Bathrooms
Laundry
- Dryer
- Washer
Parking
- 6 Open Parking Spaces
- 7 Parking Spaces
- 1 Carport Space
- Gravel Driveway
Outdoor Features
- Docks
- Deck
- Patio
Schools
- West Cheatham Elementary School
- Cheatham Middle School
- Cheatham Co Central High School
Utilities
- Cooling Available
- Heating Available
- Septic Tank
- High Speed Internet
- Cable TV Available
Community Details
- No Home Owners Association
- Sycamore Harbor 89 479 Subdivision
Listing and Financial Details
- Assessor Parcel Number 044I A 01100 000
Map
Home Values in the Area
Average Home Value in this Area
Tax History
| Year | Tax Paid | Tax Assessment Tax Assessment Total Assessment is a certain percentage of the fair market value that is determined by local assessors to be the total taxable value of land and additions on the property. | Land | Improvement |
|---|---|---|---|---|
| 2024 | $251 | $14,525 | $13,075 | $1,450 |
| 2023 | $204 | $7,500 | $6,050 | $1,450 |
| 2022 | $204 | $7,500 | $6,050 | $1,450 |
| 2021 | $204 | $7,500 | $6,050 | $1,450 |
| 2020 | $208 | $7,500 | $6,050 | $1,450 |
| 2019 | $202 | $7,500 | $6,050 | $1,450 |
| 2018 | $227 | $7,200 | $5,750 | $1,450 |
| 2017 | $215 | $7,200 | $5,750 | $1,450 |
| 2016 | $204 | $7,200 | $5,750 | $1,450 |
| 2015 | $218 | $7,200 | $5,750 | $1,450 |
| 2014 | $362 | $11,950 | $5,750 | $6,200 |
Property History
| Date | Event | Price | List to Sale | Price per Sq Ft |
|---|---|---|---|---|
| 06/11/2025 06/11/25 | Price Changed | $450,000 | -5.1% | $260 / Sq Ft |
| 06/10/2025 06/10/25 | Price Changed | $474,000 | -3.1% | $274 / Sq Ft |
| 05/29/2025 05/29/25 | For Sale | $489,000 | -- | $283 / Sq Ft |
Purchase History
| Date | Type | Sale Price | Title Company |
|---|---|---|---|
| Warranty Deed | $399,000 | Rudy Title & Escrow Llc | |
| Warranty Deed | $75,000 | -- | |
| Deed | $166,000 | -- | |
| Deed | $95,000 | -- | |
| Warranty Deed | $42,000 | -- |
Mortgage History
| Date | Status | Loan Amount | Loan Type |
|---|---|---|---|
| Open | $379,050 | New Conventional | |
| Previous Owner | $99,000 | No Value Available |
Source: Realtracs
MLS Number: 2891508
APN: 044I-A-012.00
- 1341 Chapmansboro Rd
- 1001 Cumberland Dr
- 1125 MacOn Wall Rd
- 5 Highway 12 N
- 1 Highway 12 N
- 4 Highway 12 N
- 432 Slow Roll Dr
- 0 Aresti Dr
- 1921 Highway 12 N
- 2789 Highway 12 N
- 702 Cherrywood Ct
- 1032 Lockridge Ln
- 1719 Wynnewood Dr
- 3257 Ashland City Hwy
- 0 Bobbitt Rd
- 501 Chapmansboro Rd
- 0 Hwy 49 W
- 2863 Sweethome Rd
- 2600 Highway 49 W
- 2894 Sweethome Rd
- 400 Warioto Way Unit 603
- 115 Washington St Unit C
- 115 Washington St Unit B
- 115 Washington St Unit A
- 103 Ruth Dr
- 295 Brookhollow Dr
- 169 Stephanie Ct
- 3041 Bowker Rd
- 1411 Turnipseed Rd
- 351 Big Horn St
- 109 Claudia Ln
- 1164 Vantage Pointe
- 208 Watershed Ct
- 179 Watershed Ct
- 342 Manor Row
- 2937 Forrest Dr
- 214 Warrior Place
- 1675 Charlie Rd
- 205 Farmer Rd
- 1186 Green Acres Rd
