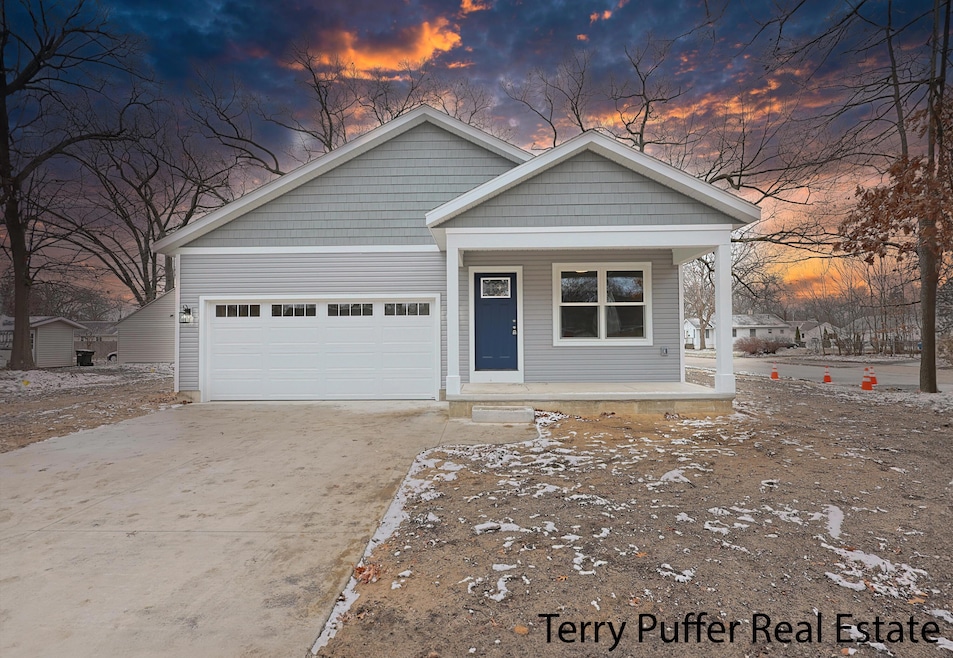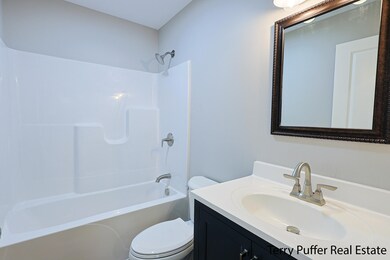
1357 Flower Ave Muskegon, MI 49442
Sheldon Park NeighborhoodHighlights
- New Construction
- Corner Lot: Yes
- 2 Car Attached Garage
- Craftsman Architecture
- Porch
- Eat-In Kitchen
About This Home
As of May 2024This stunning 3 bed, 2 bath new build in the heart of Muskegon, where contemporary design meets everyday luxury. Boasting 1400 sq ft of thoughtfully crafted living space, this home offers an open layout, & upscale finishes. The heart of the home is the gourmet kitchen, where stainless steel appliances, ample cabinet space, & a center island make meal prep a breeze & entertaining a delight. Retreat to the comfort of three generously sized bedrooms, including a master suite complete with a private en-suite bathroom & walk-in closet. Enjoy the two-stall attached garage, providing ample space for parking, storage, & hobbies. Rest easy knowing your investment is protected with a comprehensive home warranty, providing peace of mind and added assurance for years to come.
Last Agent to Sell the Property
Five Star Real Estate-W Norton License #6501428764 Listed on: 03/22/2024

Home Details
Home Type
- Single Family
Est. Annual Taxes
- $144
Year Built
- Built in 2023 | New Construction
Lot Details
- 9,583 Sq Ft Lot
- Lot Dimensions are 80x120x80x120
- Corner Lot: Yes
- Level Lot
Parking
- 2 Car Attached Garage
- Garage Door Opener
Home Design
- Craftsman Architecture
- Shingle Roof
- Composition Roof
- Vinyl Siding
Interior Spaces
- 1,400 Sq Ft Home
- 1-Story Property
- Ceiling Fan
- Insulated Windows
- Window Screens
Kitchen
- Eat-In Kitchen
- Oven
- Range
- Microwave
- Dishwasher
- Kitchen Island
Flooring
- Laminate
- Vinyl
Bedrooms and Bathrooms
- 3 Main Level Bedrooms
- En-Suite Bathroom
- 2 Full Bathrooms
Laundry
- Laundry Room
- Laundry in Hall
- Laundry on main level
- Washer and Gas Dryer Hookup
Basement
- Basement Fills Entire Space Under The House
- Crawl Space
Outdoor Features
- Porch
Utilities
- Forced Air Heating and Cooling System
- Heating System Uses Natural Gas
- Natural Gas Water Heater
- Water Softener is Owned
- High Speed Internet
- Phone Available
- Cable TV Available
Community Details
- Laundry Facilities
Listing and Financial Details
- Home warranty included in the sale of the property
Ownership History
Purchase Details
Home Financials for this Owner
Home Financials are based on the most recent Mortgage that was taken out on this home.Purchase Details
Purchase Details
Purchase Details
Similar Homes in Muskegon, MI
Home Values in the Area
Average Home Value in this Area
Purchase History
| Date | Type | Sale Price | Title Company |
|---|---|---|---|
| Warranty Deed | $260,000 | Star Title Agency | |
| Quit Claim Deed | -- | None Available | |
| Quit Claim Deed | $900 | None Available | |
| Deed | $54,900 | Attorneys Title Agency Llc |
Mortgage History
| Date | Status | Loan Amount | Loan Type |
|---|---|---|---|
| Open | $160,000 | New Conventional |
Property History
| Date | Event | Price | Change | Sq Ft Price |
|---|---|---|---|---|
| 05/17/2024 05/17/24 | Sold | $260,000 | 0.0% | $186 / Sq Ft |
| 03/24/2024 03/24/24 | For Sale | $259,900 | 0.0% | $186 / Sq Ft |
| 03/24/2024 03/24/24 | Off Market | $259,900 | -- | -- |
| 03/22/2024 03/22/24 | For Sale | $259,900 | +2160.0% | $186 / Sq Ft |
| 06/23/2023 06/23/23 | Sold | $11,500 | -17.3% | -- |
| 06/07/2023 06/07/23 | Pending | -- | -- | -- |
| 03/03/2023 03/03/23 | For Sale | $13,900 | -- | -- |
Tax History Compared to Growth
Tax History
| Year | Tax Paid | Tax Assessment Tax Assessment Total Assessment is a certain percentage of the fair market value that is determined by local assessors to be the total taxable value of land and additions on the property. | Land | Improvement |
|---|---|---|---|---|
| 2025 | $3,666 | $146,100 | $0 | $0 |
| 2024 | $979 | $83,800 | $0 | $0 |
| 2023 | $27 | $2,300 | $0 | $0 |
| 2022 | $144 | $2,300 | $0 | $0 |
| 2021 | $146 | $2,300 | $0 | $0 |
| 2020 | $145 | $2,300 | $0 | $0 |
| 2019 | $145 | $2,300 | $0 | $0 |
| 2018 | $145 | $2,300 | $0 | $0 |
| 2017 | $144 | $2,300 | $0 | $0 |
| 2016 | $27 | $0 | $0 | $0 |
| 2015 | -- | $2,300 | $0 | $0 |
| 2014 | $27 | $2,300 | $0 | $0 |
| 2013 | -- | $2,300 | $0 | $0 |
Agents Affiliated with this Home
-
Katherine Ellis
K
Seller's Agent in 2024
Katherine Ellis
Five Star Real Estate-W Norton
(630) 479-0833
2 in this area
25 Total Sales
-
Terry Puffer

Seller Co-Listing Agent in 2024
Terry Puffer
Five Star Real Estate-W Norton
(231) 855-5001
13 in this area
647 Total Sales
-
Eric Shedd

Seller's Agent in 2023
Eric Shedd
Nexes Realty Muskegon
(231) 206-3345
14 in this area
332 Total Sales
Map
Source: Southwestern Michigan Association of REALTORS®
MLS Number: 24013391
APN: 24-750-000-0169-00
- 1211 Howard Ave
- 1381 New St
- 1361 New St
- 1225 Francis Ave
- 1136 Francis Ave
- 1647 New St
- 1071 Irwin Ave
- 1235 Aurora Ave
- 1679 Vulcan St
- 1061 E Forest Ave
- 477 Mclaughlin Ave
- 1527 Madison St
- 1104 E Larch Ave
- 1060 Green St
- 1130 E Laketon Ave
- 1193 E Apple Ave
- 1073 Ada Ave
- 1119 E Apple Ave
- 954 Plymouth St
- 1068 Ada Ave






