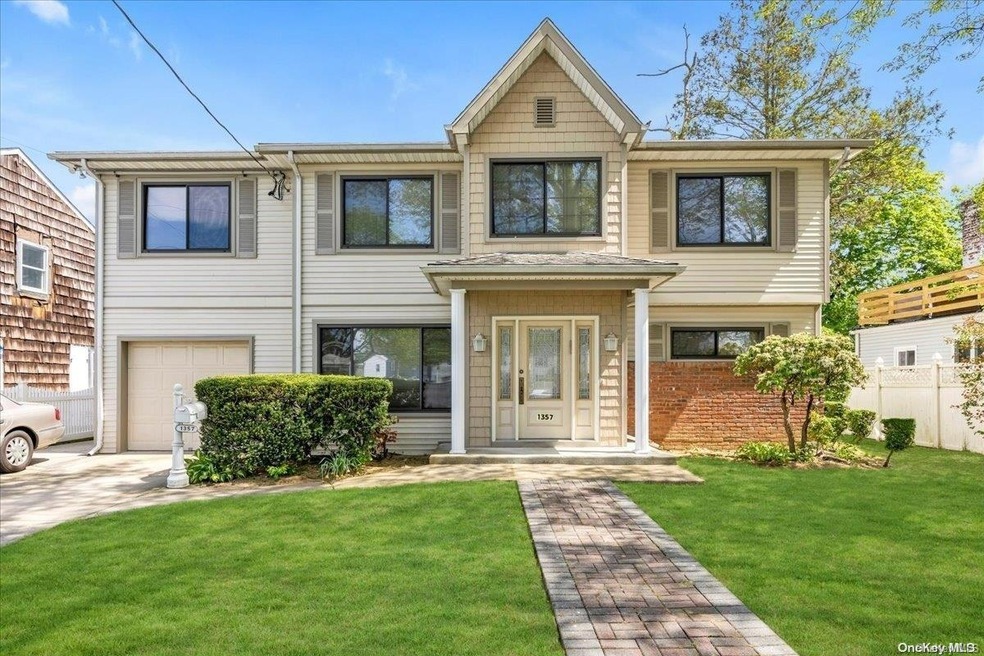
1357 Kew Ave Hewlett, NY 11557
Hewlett NeighborhoodHighlights
- Colonial Architecture
- Property is near public transit
- Main Floor Bedroom
- George W Hewlett High School Rated A+
- Wood Flooring
- Formal Dining Room
About This Home
As of May 2025Move right into this 5 plus bedroom colonial.Entry foyer with two closets, open living room,large dining room,eat in kitchen,den/guest room next to full updated bath. Secnd floor has large master suite with 3 closets, large beautiful bathroom with tub and glass enclosed shower, 4 additional bedrooms with 1.5 more baths. Two zone central air, whole house water filtration system. , main floor laundry. Spacious backyard with slide and swing set. Near LIRR, Trader Joes, houses of worship. School district 14. Totally remodeled 12 years ago. Available fully furnished, (excluding rugs, paintings, wall clock), Additional information: Appearance:excellent,Interior Features:Marble Bath,Separate Hotwater Heater:y
Last Agent to Sell the Property
Douglas Elliman Real Estate Brokerage Phone: 516-354-6500 License #30SE0847293 Listed on: 05/14/2024

Last Buyer's Agent
Douglas Elliman Real Estate Brokerage Phone: 516-354-6500 License #30SE0847293 Listed on: 05/14/2024

Home Details
Home Type
- Single Family
Est. Annual Taxes
- $16,940
Year Built
- Built in 1950 | Remodeled in 2012
Lot Details
- 6,000 Sq Ft Lot
- Lot Dimensions are 60x100
- Back Yard Fenced
- Level Lot
Home Design
- Colonial Architecture
- Frame Construction
- Vinyl Siding
Interior Spaces
- 2-Story Property
- New Windows
- Insulated Windows
- Window Screens
- Entrance Foyer
- Formal Dining Room
- Wood Flooring
- Crawl Space
- Video Cameras
Kitchen
- Eat-In Kitchen
- Oven
- Cooktop
- Microwave
- Dishwasher
Bedrooms and Bathrooms
- 5 Bedrooms
- Main Floor Bedroom
- En-Suite Primary Bedroom
Laundry
- Dryer
- Washer
Parking
- Private Parking
- Driveway
Location
- Property is near public transit
Schools
- Hewlett Elementary School
- Woodmere Middle School
- George W Hewlett High School
Utilities
- Central Air
- Baseboard Heating
- Heating System Uses Natural Gas
Listing and Financial Details
- Legal Lot and Block 123 / 74
- Assessor Parcel Number 2089-39-074-00-0123-0
Ownership History
Purchase Details
Similar Homes in the area
Home Values in the Area
Average Home Value in this Area
Purchase History
| Date | Type | Sale Price | Title Company |
|---|---|---|---|
| Interfamily Deed Transfer | -- | None Available |
Property History
| Date | Event | Price | Change | Sq Ft Price |
|---|---|---|---|---|
| 06/05/2025 06/05/25 | For Rent | $5,700 | 0.0% | -- |
| 05/27/2025 05/27/25 | Sold | $910,000 | -7.6% | $708 / Sq Ft |
| 08/22/2024 08/22/24 | Pending | -- | -- | -- |
| 07/09/2024 07/09/24 | Price Changed | $985,000 | -10.5% | $766 / Sq Ft |
| 07/07/2024 07/07/24 | Price Changed | $1,100,000 | +11.7% | $855 / Sq Ft |
| 07/07/2024 07/07/24 | Price Changed | $985,000 | -10.5% | $766 / Sq Ft |
| 05/24/2024 05/24/24 | Price Changed | $1,100,000 | -15.4% | $855 / Sq Ft |
| 05/14/2024 05/14/24 | For Sale | $1,300,000 | -- | $1,011 / Sq Ft |
Tax History Compared to Growth
Tax History
| Year | Tax Paid | Tax Assessment Tax Assessment Total Assessment is a certain percentage of the fair market value that is determined by local assessors to be the total taxable value of land and additions on the property. | Land | Improvement |
|---|---|---|---|---|
| 2025 | $3,872 | $529 | $193 | $336 |
| 2024 | $3,872 | $551 | $201 | $350 |
| 2023 | $16,172 | $563 | $205 | $358 |
| 2022 | $16,172 | $563 | $205 | $358 |
| 2021 | $21,604 | $578 | $211 | $367 |
| 2020 | $15,450 | $595 | $594 | $1 |
| 2019 | $13,153 | $637 | $636 | $1 |
| 2018 | $11,422 | $680 | $0 | $0 |
| 2017 | $8,777 | $722 | $687 | $35 |
| 2016 | $11,847 | $765 | $598 | $167 |
| 2015 | $3,173 | $807 | $545 | $262 |
| 2014 | $3,173 | $807 | $545 | $262 |
| 2013 | $3,422 | $932 | $629 | $303 |
Agents Affiliated with this Home
-
M
Seller's Agent in 2025
Mark Lipner
BERKSHIRE HATHAWAY
-
J
Seller's Agent in 2025
Judith Seide
Douglas Elliman Real Estate
Map
Source: OneKey® MLS
MLS Number: L3551452
APN: 2089-39-074-00-0123-0
- 1390 Broadway Unit 118
- 1390 Broadway Unit 107
- 1390 Broadway Unit 116
- 395 Chestnut Dr
- 1310 Waverly St
- 1385 Broadway Unit A31
- 1395 Broadway Unit A7
- 1434 Noel Ave
- 1278 Webster St
- 1275 Sturlane Place
- 1391 Broadway Unit A-11
- 1355 Broadway Unit B20
- 1361 Broadway Unit b26
- 319 Mill Rd
- 9 Everit Ave Unit A10,11
- 9 Everit Ave Unit A 20
- 7 Everit Ave Unit B11
- 1337 Broadway Unit D20
- 1337 Broadway Unit C22
- 1337 Broadway Unit L20
