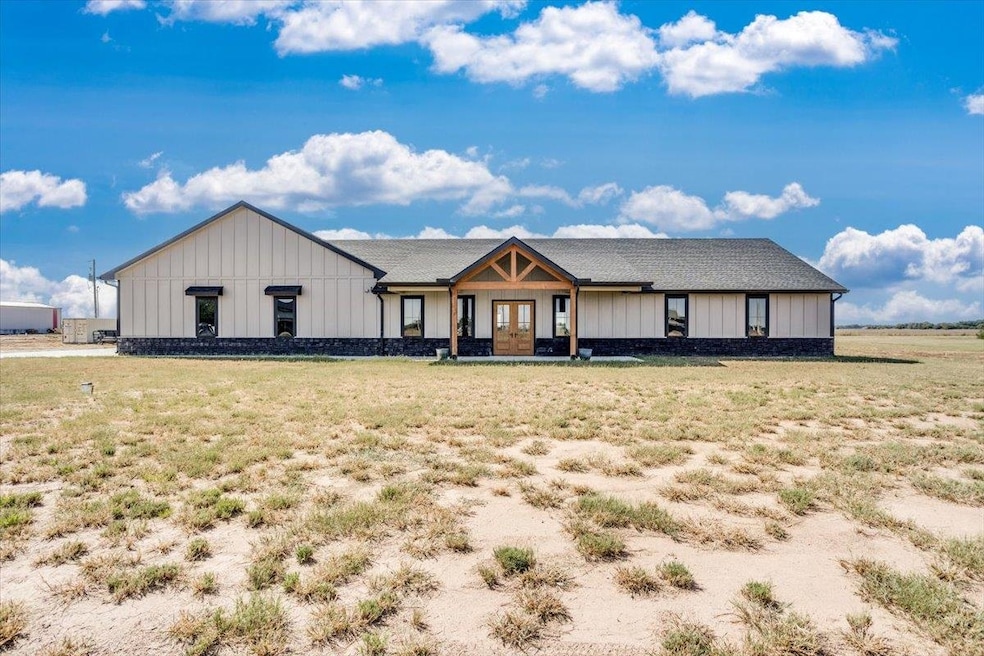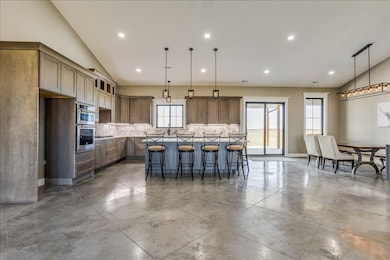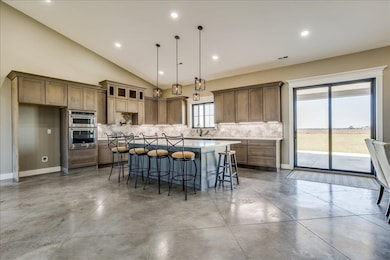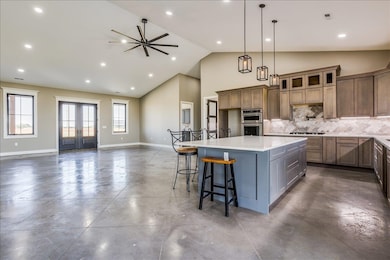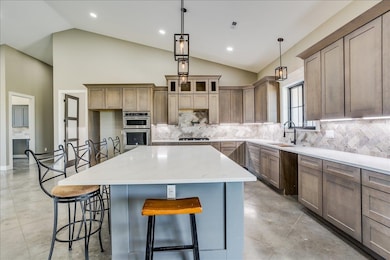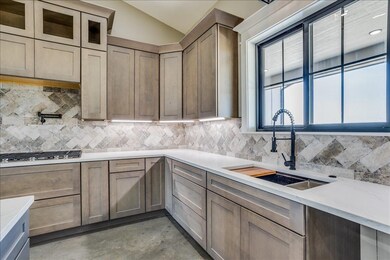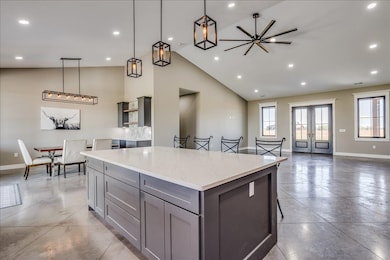
Estimated payment $3,240/month
Highlights
- Private Water Access
- Covered Patio or Porch
- Covered Deck
- No HOA
- Cul-De-Sac
- Walk-In Closet
About This Home
Exquisite Custom-Built Home – A Perfect Blend of Craftsmanship & Contemporary Living This stunning custom-built home showcases superior craftsmanship and modern efficiency, designed to provide an unmatched living experience. Inside, the diamond-cut stained concrete floors gleam under a sleek clear-coat finish, offering both durability and style. Built with 2x6 framing and closed-cell spray foam insulation, this home ensures exceptional energy efficiency. Whether you're drawn to the concrete floors, the chef-inspired kitchen, or the massive heated shop, this property delivers comfort, style, and functionality in every detail. Step outside to the expansive 67x18 covered patio, complete with a propane grill hookup—ideal for hosting gatherings or enjoying peaceful evenings. The attached 60x40 shop, equipped with propane heat connectivity, provides year-round functionality. Each bedroom offers large walk-in closets. Additional features like lighted mirrors and custom cabinetry add an extra layer of elegance, while the insulated steel-wrapped garage doors ensure durability and energy efficiency. For convenience, the home is equipped with: 3-stage water filtration system On-demand hot water tank Additional exterior highlights include: Custom LED soffit lighting 6-inch gutters for superior drainage Two dedicated wells for home and irrigation use Inside, the kitchen is a chef’s dream, featuring: Quartz countertops Sprawling 5x9 island Custom walk-in pantry This home masterfully blends elegance, comfort, and cutting-edge efficiency, making it a truly exceptional find. Don’t miss this rare opportunity—schedule your showing today!
Home Details
Home Type
- Single Family
Est. Annual Taxes
- $1,100
Year Built
- Built in 2024
Lot Details
- 3.1 Acre Lot
- Cul-De-Sac
- Irregular Lot
Parking
- 4 Car Garage
Home Design
- Composition Roof
Interior Spaces
- 2,680 Sq Ft Home
- 1-Story Property
- Ceiling Fan
- Living Room
- Dining Room
Kitchen
- Dishwasher
- Disposal
Bedrooms and Bathrooms
- 3 Bedrooms
- Walk-In Closet
- 3 Full Bathrooms
Laundry
- Laundry Room
- Laundry on main level
- Sink Near Laundry
- 220 Volts In Laundry
Accessible Home Design
- Handicap Accessible
- Stepless Entry
Outdoor Features
- Private Water Access
- Covered Deck
- Covered Patio or Porch
Schools
- Belle Plaine Elementary School
- Belle Plaine High School
Utilities
- Central Air
- Heat Pump System
- Propane
- Irrigation Well
- Septic Tank
Community Details
- No Home Owners Association
- Tumbleweed Subdivision
Listing and Financial Details
- Assessor Parcel Number 09602-3081010300800
Map
Home Values in the Area
Average Home Value in this Area
Property History
| Date | Event | Price | Change | Sq Ft Price |
|---|---|---|---|---|
| 07/15/2025 07/15/25 | Pending | -- | -- | -- |
| 07/07/2025 07/07/25 | Price Changed | $575,000 | -2.4% | $215 / Sq Ft |
| 06/20/2025 06/20/25 | For Sale | $589,000 | -- | $220 / Sq Ft |
Similar Homes in Peck, KS
Source: South Central Kansas MLS
MLS Number: 657298
- 00000 E 139th Ave N
- 887 E 136th Ave N
- 1357 N Morningview
- 1424 N Estate Rd
- 1441 N Estate Rd
- 985 E 126th Ave N
- 992 E 121st Ave N
- 1066 E 130th Ave N
- 656 E 110th Ave N
- 10475 S Hillside St
- 00000 E 141st Ave N
- 917 N Timber Rd
- 5200 W 103rd St S
- 871 E 90th Ave N
- 4401 W 111th St S
- 664 E 90th Ave N
- 9160 S Broadway Ave
- 10826 Wilmer Dr
- 0 Lot 22 Block 1 Gordon Bennett
- 924 E Chukker Ln
