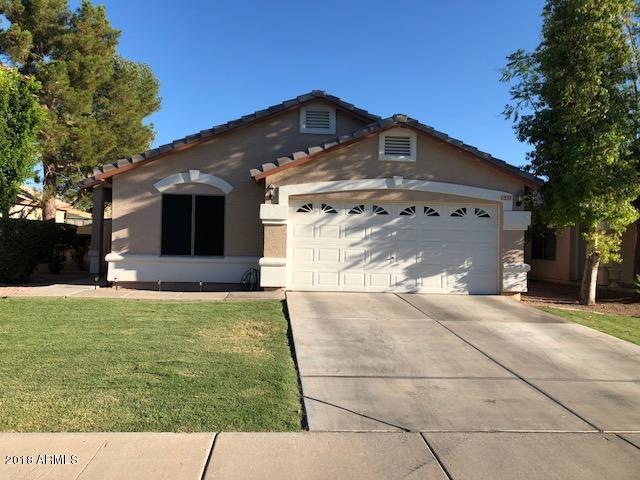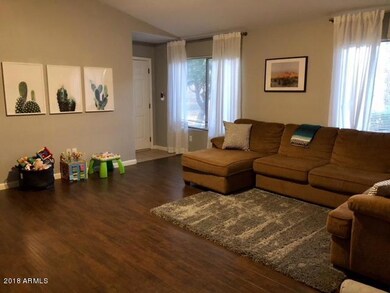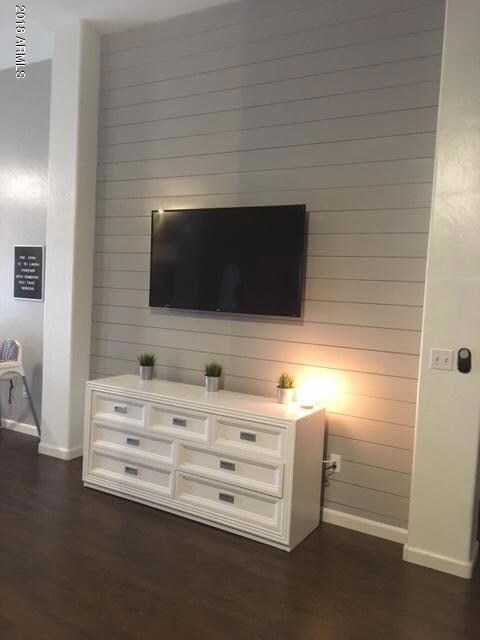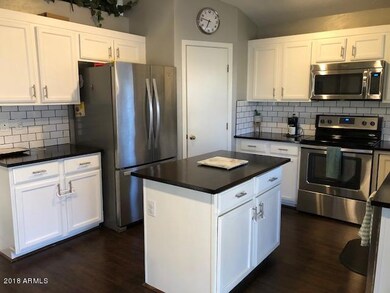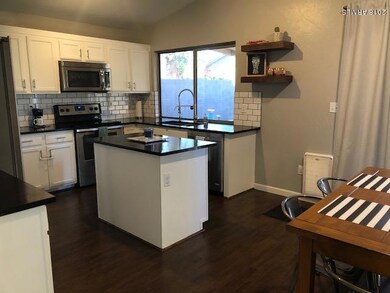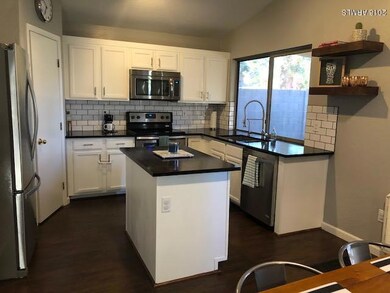
1357 W Vaughn Ave Gilbert, AZ 85233
Northwest Gilbert NeighborhoodEstimated Value: $434,362 - $460,000
Highlights
- Eat-In Kitchen
- Dual Vanity Sinks in Primary Bathroom
- Grass Covered Lot
- Playa Del Rey Elementary School Rated A-
- Kitchen Island
- Heating Available
About This Home
As of July 2018Beautiful starter home in the heart of gilbert, minutes from downtown, walking distance to McQueen Park and Rec Center. Finished landscaping in the front and back, featuring lush green grass and citrus trees, with a large covered patio for entertaining. This home features 3 bedrooms 2 bathrooms with a great room and spacious eat-in kitchen that opens to a large dining space. Inside there is dark laminate flooring throughout the house along with newly painted neutral gray walls spanning the entire interior of the home. Double sinks in the master bath and a free standing shower with separate tub make a sizable en-suite. The kitchen has been upgraded with newly resurfaced white cabinets, dark walnut butcher block counters and white subway tile backsplash, complete with a walk in pantry, RO water system and stainless steel appliances (2016). All the room have been upgraded with brand new remote controlled LED fans. This home has new sunscreens throughout (2017), a brand new AC unit (2018), and new exterior paint (2016).
Last Agent to Sell the Property
Apache Gold Realty, LLC License #SA528565000 Listed on: 06/20/2018
Home Details
Home Type
- Single Family
Est. Annual Taxes
- $1,110
Year Built
- Built in 1996
Lot Details
- 5,197 Sq Ft Lot
- Block Wall Fence
- Front and Back Yard Sprinklers
- Sprinklers on Timer
- Grass Covered Lot
HOA Fees
- $40 Monthly HOA Fees
Parking
- 2 Car Garage
Home Design
- Wood Frame Construction
- Tile Roof
- Stucco
Interior Spaces
- 1,314 Sq Ft Home
- 1-Story Property
Kitchen
- Eat-In Kitchen
- Built-In Microwave
- Kitchen Island
Bedrooms and Bathrooms
- 3 Bedrooms
- Primary Bathroom is a Full Bathroom
- 2 Bathrooms
- Dual Vanity Sinks in Primary Bathroom
Schools
- Playa Del Rey Elementary School
- Mesquite Jr High Middle School
- Mesquite High School
Utilities
- Refrigerated Cooling System
- Heating Available
Community Details
- Association fees include ground maintenance
- Kinney Management Association, Phone Number (480) 820-3451
- Built by Trend
- Towne Park At North Shore Subdivision
Listing and Financial Details
- Tax Lot 141
- Assessor Parcel Number 310-09-141
Ownership History
Purchase Details
Home Financials for this Owner
Home Financials are based on the most recent Mortgage that was taken out on this home.Purchase Details
Home Financials for this Owner
Home Financials are based on the most recent Mortgage that was taken out on this home.Purchase Details
Home Financials for this Owner
Home Financials are based on the most recent Mortgage that was taken out on this home.Purchase Details
Home Financials for this Owner
Home Financials are based on the most recent Mortgage that was taken out on this home.Similar Homes in the area
Home Values in the Area
Average Home Value in this Area
Purchase History
| Date | Buyer | Sale Price | Title Company |
|---|---|---|---|
| Everhart Dekota | $262,000 | Old Republic Title Agency | |
| Rey Megan Kathleen | $202,000 | Greystone Title Agency Llc | |
| Joseph Michael | $129,500 | Capital Title Agency | |
| Sussman Michael J | $111,473 | Chicago Title Insurance Co |
Mortgage History
| Date | Status | Borrower | Loan Amount |
|---|---|---|---|
| Open | Everhart Dekota | $322,000 | |
| Closed | Everhart Dekota | $254,100 | |
| Closed | Everhart Dekota | $7,623 | |
| Previous Owner | Rey Megan Kathleen | $198,196 | |
| Previous Owner | Rey Megan Kathleen | $198,341 | |
| Previous Owner | Joseph Michael | $250,000 | |
| Previous Owner | Joseph Michael | $100,494 | |
| Previous Owner | Joeseph Micheal | $24,700 | |
| Previous Owner | Joseph Michael | $103,600 | |
| Previous Owner | Sussman Michael J | $110,225 |
Property History
| Date | Event | Price | Change | Sq Ft Price |
|---|---|---|---|---|
| 07/25/2018 07/25/18 | Sold | $262,000 | -1.1% | $199 / Sq Ft |
| 06/20/2018 06/20/18 | For Sale | $265,000 | +31.2% | $202 / Sq Ft |
| 02/23/2016 02/23/16 | Sold | $202,000 | -3.8% | $154 / Sq Ft |
| 01/20/2016 01/20/16 | Pending | -- | -- | -- |
| 01/14/2016 01/14/16 | Price Changed | $210,000 | -4.5% | $160 / Sq Ft |
| 12/02/2015 12/02/15 | For Sale | $220,000 | -- | $167 / Sq Ft |
Tax History Compared to Growth
Tax History
| Year | Tax Paid | Tax Assessment Tax Assessment Total Assessment is a certain percentage of the fair market value that is determined by local assessors to be the total taxable value of land and additions on the property. | Land | Improvement |
|---|---|---|---|---|
| 2025 | $1,269 | $17,365 | -- | -- |
| 2024 | $1,279 | $16,538 | -- | -- |
| 2023 | $1,279 | $31,280 | $6,250 | $25,030 |
| 2022 | $1,240 | $23,470 | $4,690 | $18,780 |
| 2021 | $1,310 | $22,930 | $4,580 | $18,350 |
| 2020 | $1,289 | $20,600 | $4,120 | $16,480 |
| 2019 | $1,186 | $18,230 | $3,640 | $14,590 |
| 2018 | $1,150 | $16,700 | $3,340 | $13,360 |
| 2017 | $1,110 | $15,460 | $3,090 | $12,370 |
| 2016 | $1,144 | $14,770 | $2,950 | $11,820 |
| 2015 | $1,047 | $14,110 | $2,820 | $11,290 |
Agents Affiliated with this Home
-
Elizabeth A Hughes
E
Seller's Agent in 2018
Elizabeth A Hughes
Apache Gold Realty, LLC
(480) 231-1973
1 in this area
28 Total Sales
-
Lisa Felice
L
Buyer's Agent in 2018
Lisa Felice
HomeSmart
1 in this area
24 Total Sales
-
Tim Lei
T
Seller's Agent in 2016
Tim Lei
DeLex Realty
(480) 685-2760
6 Total Sales
-
Elizabeth Harris

Buyer's Agent in 2016
Elizabeth Harris
Liz Harris Realty
(480) 313-3924
1 in this area
35 Total Sales
Map
Source: Arizona Regional Multiple Listing Service (ARMLS)
MLS Number: 5782838
APN: 310-09-141
- 1313 W Straford Ave
- 1244 W Straford Ave
- 1488 W Page Ave
- 1398 W Windhaven Ave
- 1391 W Windhaven Ave
- 1449 W Commerce Ave
- 198 N Nevada Way
- 1377 W Park Ave
- 374 N Bay Dr
- 1521 W Commerce Ave
- 1548 W Windhaven Ave
- 579 N Mondel Dr
- 521 N Cambridge St
- 589 N Acacia Dr
- 1072 W Windhaven Ave
- 98 N Bay Dr
- 1490 W Laurel Ave
- 1539 W Laurel Ave
- 1506 W Laurel Ave
- 1201 W Washington Ave Unit 1
- 1357 W Vaughn Ave
- 1365 W Vaughn Ave
- 1373 W Vaughn Ave
- 1341 W Vaughn Ave
- 1358 W Page Ave
- 1366 W Page Ave
- 1350 W Page Ave
- 1381 W Vaughn Ave
- 1374 W Page Ave
- 1342 W Page Ave
- 1333 W Vaughn Ave
- 1356 W Vaughn Ave
- 1364 W Vaughn Ave
- 1348 W Vaughn Ave
- 1372 W Vaughn Ave
- 1382 W Page Ave
- 1340 W Vaughn Ave
- 1334 W Page Ave
- 1389 W Vaughn Ave
- 1332 W Vaughn Ave
