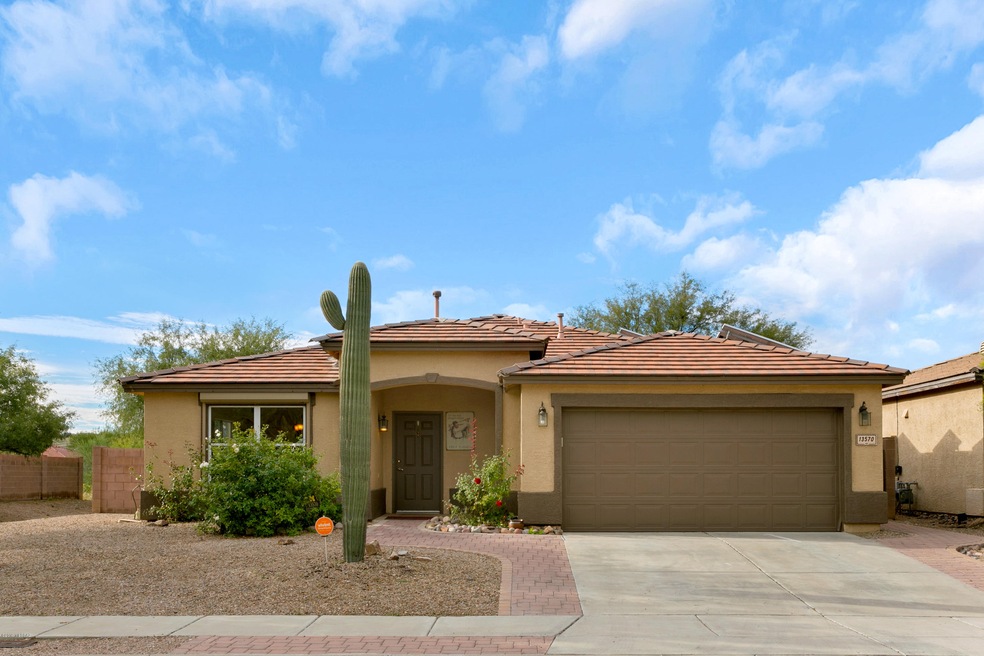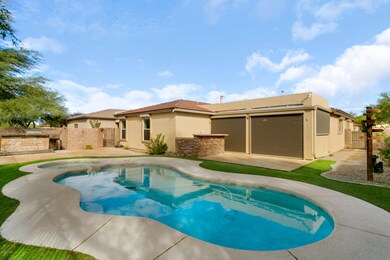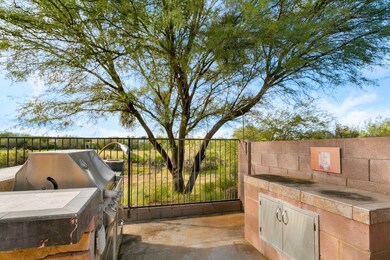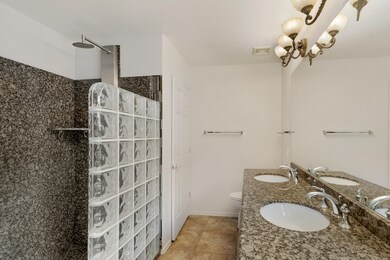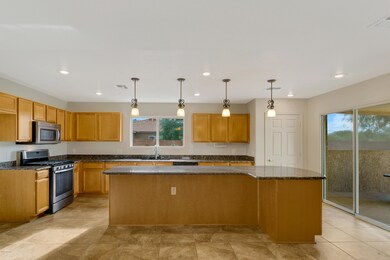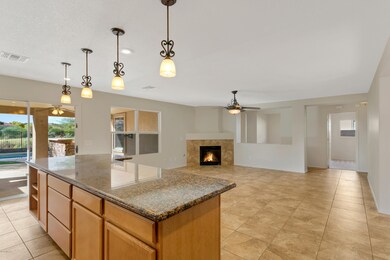
13570 E Hampden Green Way Vail, AZ 85641
Rancho Del Lago NeighborhoodHighlights
- On Golf Course
- Heated Pool
- Deck
- Ocotillo Ridge Elementary School Rated A
- Solar Power System
- Contemporary Architecture
About This Home
As of July 2021You CAN have it all! Just off the tee box of the 15th green on Del Lago golf course, this is the place for entertaining. With the pool & spa, built in grill, separate wet bar, rolling electronic screens that enclose the patio & fire table and artificial turf, it is low care and your own little piece of paradise in the desert! Inside find the redesigned & expanded kitchen island for lots of counter and cabinet space. Granite counters & maple cabinets in both kitchen & bathrooms. The master shower was redesigned as a large walk in with granite surrounds & rainfall showerhead. The hall bath has a jetted walk in tub that can be a shower as well. Electronic security shutters on all the front windows and manual shutters in the master. All this plus your own solar system keeps costs down!
Last Agent to Sell the Property
Long Realty Brokerage Phone: (520) 979-5923 Listed on: 12/05/2019

Last Buyer's Agent
Elinor Russo
HomeSmart Pros Real Estate
Home Details
Home Type
- Single Family
Est. Annual Taxes
- $3,339
Year Built
- Built in 2004
Lot Details
- 6,828 Sq Ft Lot
- Lot Dimensions are 59.38 x 115 x 59.38 x 115
- On Golf Course
- Lot includes common area
- Northeast Facing Home
- Wrought Iron Fence
- Block Wall Fence
- Shrub
- Paved or Partially Paved Lot
- Landscaped with Trees
- Back and Front Yard
- Property is zoned Pima County - SP
HOA Fees
- $24 Monthly HOA Fees
Home Design
- Contemporary Architecture
- Frame With Stucco
- Tile Roof
Interior Spaces
- 1,990 Sq Ft Home
- 1-Story Property
- Ceiling Fan
- Gas Fireplace
- Double Pane Windows
- Great Room with Fireplace
- Living Room
- Formal Dining Room
- Den
- Golf Course Views
- Laundry Room
Kitchen
- Breakfast Bar
- Walk-In Pantry
- Gas Oven
- Gas Range
- Microwave
- Dishwasher
- Stainless Steel Appliances
- Kitchen Island
- Granite Countertops
Flooring
- Carpet
- Ceramic Tile
Bedrooms and Bathrooms
- 3 Bedrooms
- Walk-In Closet
- 2 Full Bathrooms
- Dual Vanity Sinks in Primary Bathroom
- Walk-In Tub
- Bathtub with Shower
- Shower Only
Home Security
- Security Gate
- Fire and Smoke Detector
Parking
- 2 Car Garage
- Parking Pad
- Garage Door Opener
- Driveway
Accessible Home Design
- No Interior Steps
Eco-Friendly Details
- North or South Exposure
- Solar Power System
Outdoor Features
- Heated Pool
- Deck
- Enclosed patio or porch
- Outdoor Kitchen
- Built-In Barbecue
Schools
- Ocotillo Ridge Elementary School
- Old Vail Middle School
- Vail Dist Opt High School
Utilities
- Forced Air Heating and Cooling System
- Heating System Uses Natural Gas
- Natural Gas Water Heater
- Water Softener
- High Speed Internet
- Phone Available
- Satellite Dish
- Cable TV Available
Community Details
Overview
- $250 HOA Transfer Fee
- Rancho Del Lago Community
- Rancho Del Lago Subdivision
- The community has rules related to deed restrictions, no recreational vehicles or boats
Recreation
- Golf Course Community
- Community Basketball Court
- Jogging Path
Ownership History
Purchase Details
Home Financials for this Owner
Home Financials are based on the most recent Mortgage that was taken out on this home.Purchase Details
Home Financials for this Owner
Home Financials are based on the most recent Mortgage that was taken out on this home.Purchase Details
Purchase Details
Home Financials for this Owner
Home Financials are based on the most recent Mortgage that was taken out on this home.Purchase Details
Home Financials for this Owner
Home Financials are based on the most recent Mortgage that was taken out on this home.Purchase Details
Home Financials for this Owner
Home Financials are based on the most recent Mortgage that was taken out on this home.Similar Homes in Vail, AZ
Home Values in the Area
Average Home Value in this Area
Purchase History
| Date | Type | Sale Price | Title Company |
|---|---|---|---|
| Warranty Deed | -- | New Title Company Name | |
| Warranty Deed | $300,000 | Stewart Title & Tr Of Tucson | |
| Interfamily Deed Transfer | -- | None Available | |
| Interfamily Deed Transfer | -- | Stewart Title & Trust Of Tuc | |
| Warranty Deed | $228,000 | Ttise | |
| Warranty Deed | $228,000 | Ttise | |
| Warranty Deed | $184,139 | -- | |
| Warranty Deed | -- | -- | |
| Warranty Deed | -- | -- | |
| Warranty Deed | $184,139 | -- |
Mortgage History
| Date | Status | Loan Amount | Loan Type |
|---|---|---|---|
| Open | $393,680 | VA | |
| Previous Owner | $229,921 | New Conventional | |
| Previous Owner | $225,000 | New Conventional | |
| Previous Owner | $232,155 | VA | |
| Previous Owner | $237,035 | VA | |
| Previous Owner | $235,524 | VA | |
| Previous Owner | $223,000 | Negative Amortization | |
| Previous Owner | $174,900 | New Conventional |
Property History
| Date | Event | Price | Change | Sq Ft Price |
|---|---|---|---|---|
| 05/23/2025 05/23/25 | For Sale | $475,000 | +25.0% | $239 / Sq Ft |
| 07/07/2021 07/07/21 | Sold | $380,000 | 0.0% | $191 / Sq Ft |
| 06/07/2021 06/07/21 | Pending | -- | -- | -- |
| 05/27/2021 05/27/21 | For Sale | $380,000 | +26.7% | $191 / Sq Ft |
| 01/10/2020 01/10/20 | Sold | $300,000 | 0.0% | $151 / Sq Ft |
| 12/11/2019 12/11/19 | Pending | -- | -- | -- |
| 12/05/2019 12/05/19 | For Sale | $300,000 | -- | $151 / Sq Ft |
Tax History Compared to Growth
Tax History
| Year | Tax Paid | Tax Assessment Tax Assessment Total Assessment is a certain percentage of the fair market value that is determined by local assessors to be the total taxable value of land and additions on the property. | Land | Improvement |
|---|---|---|---|---|
| 2024 | $3,673 | $25,767 | -- | -- |
| 2023 | $3,600 | $24,540 | $0 | $0 |
| 2022 | $3,410 | $23,371 | $0 | $0 |
| 2021 | $3,501 | $21,199 | $0 | $0 |
| 2020 | $3,372 | $21,199 | $0 | $0 |
| 2019 | $3,338 | $21,376 | $0 | $0 |
| 2018 | $3,133 | $18,312 | $0 | $0 |
| 2017 | $3,051 | $18,312 | $0 | $0 |
| 2016 | $2,836 | $17,471 | $0 | $0 |
| 2015 | $2,733 | $16,639 | $0 | $0 |
Agents Affiliated with this Home
-
Corissa Miller
C
Seller's Agent in 2025
Corissa Miller
Tucson's TLC Realty
(520) 481-8668
6 in this area
311 Total Sales
-
Laurie Hassey

Seller's Agent in 2021
Laurie Hassey
Long Realty
(520) 918-8888
7 in this area
542 Total Sales
-
Mary Wustner
M
Seller Co-Listing Agent in 2021
Mary Wustner
Long Realty
(520) 834-5111
2 in this area
83 Total Sales
-
Bert Jones
B
Buyer's Agent in 2021
Bert Jones
eXp Realty
(520) 907-1767
9 in this area
1,423 Total Sales
-
Jill Pilling

Seller's Agent in 2020
Jill Pilling
Long Realty
(520) 979-5923
10 in this area
86 Total Sales
-
E
Buyer's Agent in 2020
Elinor Russo
HomeSmart Pros Real Estate
Map
Source: MLS of Southern Arizona
MLS Number: 21930972
APN: 305-05-1410
- 13578 E Hampden Green Way
- 13515 E Diablo Creek Dr
- 10866 S Sky Kristen Loop
- 13696 E Aviara Place
- 13698 E Kirkwood Place
- 10902 S Sky Kristen Loop
- 13572 E High Plains Ranch St
- 13596 E High Plains Ranch St
- 10564 S Sunshower Way
- 13708 E Shadow Pines Ln
- 10478 S Cutting Horse Dr
- 10487 S Cutting Horse Dr
- 10433 S Frontier Ranch Place
- 13827 E Fiery Dawn Dr
- 10447 S Boothill Way
- 10447 S Boot Hill Way
- 13704 E Via Valle de Lobo
- 10431 S Painted Mare Dr Unit 13/
- 10377 S High Bluff Dr
- 10365 S High Bluff Dr
