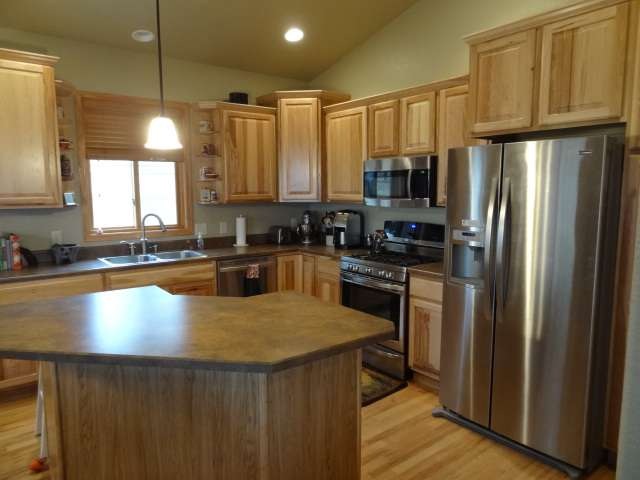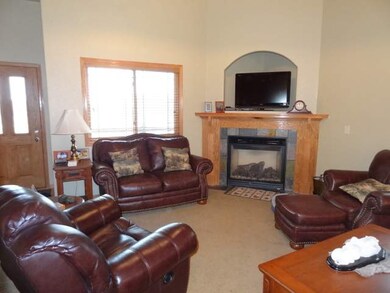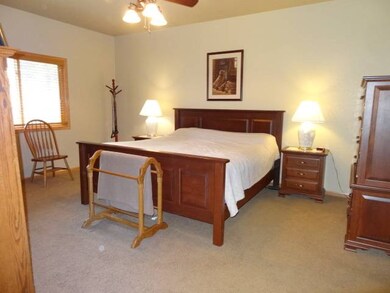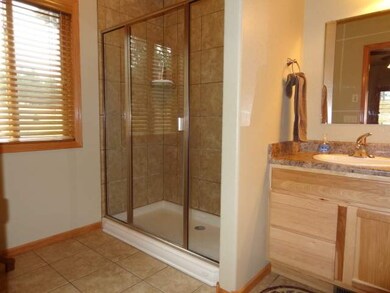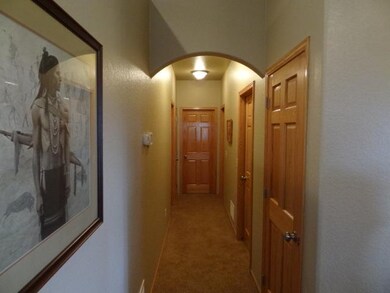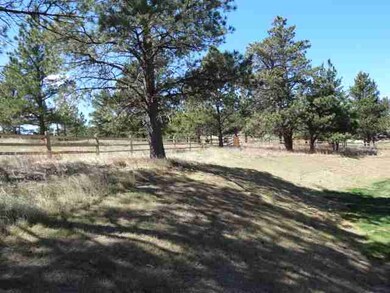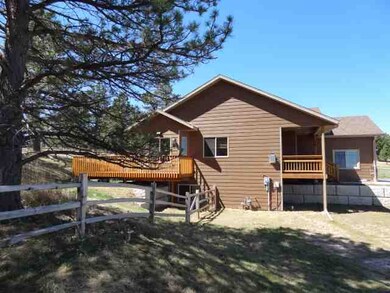
13571 Frontier Loop Unit LOT 6 Piedmont, SD 57769
Estimated Value: $537,000 - $658,939
Highlights
- Newly Remodeled
- Deck
- Vaulted Ceiling
- Views of Trees
- Wooded Lot
- Ranch Style House
About This Home
As of September 2013This beautiful upscale ranch home features an open floor plan with hardwood floors, vaulted ceiling and a gas fireplace. The kitchen includes Hickory cabinets, an island and stainless steel appliance with a gas stove that would make any gourmet chef proud. Home offers an open deck with a barbeque quick fit gas connector...no more propane bottles. The stylish master bedroom features a perfect en-suite bathroom with a large tiled shower and double vanity sink. During the tour, you will notice a sophisticated surround sound capable of playing several types of media-check it out. Very functional main-floor laundry room located directly off the garage entrance. The 3 car heated garage includes R-30 insulation and a exterior man-door. Special features include 6 panel raised oak doors, water softener, split rail fenced yard and a front cover porch. This low maintenance home offers charm with a country setting at the right price.
Last Listed By
KATHY LILYA
INACTIVE OFFICE Listed on: 04/14/2012
Home Details
Home Type
- Single Family
Est. Annual Taxes
- $4,348
Year Built
- Built in 2009 | Newly Remodeled
Lot Details
- 3.01 Acre Lot
- Back Yard Fenced
- Wooded Lot
HOA Fees
- $45 Monthly HOA Fees
Home Design
- Ranch Style House
- Poured Concrete
- Composition Roof
- Hardboard
Interior Spaces
- 1,322 Sq Ft Home
- Vaulted Ceiling
- Gas Fireplace
- Views of Trees
- Laundry on main level
- Basement
Kitchen
- Gas Oven or Range
- Disposal
Flooring
- Wood
- Carpet
- Vinyl
Bedrooms and Bathrooms
- 2 Bedrooms
- En-Suite Bathroom
- 2 Full Bathrooms
- Bathtub with Shower
Parking
- 3 Car Attached Garage
- Garage Door Opener
Outdoor Features
- Deck
Utilities
- Forced Air Heating and Cooling System
- Heating System Uses Gas
- Septic System
- Cable TV Available
Community Details
- Association fees include water
Ownership History
Purchase Details
Home Financials for this Owner
Home Financials are based on the most recent Mortgage that was taken out on this home.Purchase Details
Home Financials for this Owner
Home Financials are based on the most recent Mortgage that was taken out on this home.Purchase Details
Home Financials for this Owner
Home Financials are based on the most recent Mortgage that was taken out on this home.Similar Homes in Piedmont, SD
Home Values in the Area
Average Home Value in this Area
Purchase History
| Date | Buyer | Sale Price | Title Company |
|---|---|---|---|
| Wilston Wade C | -- | -- | |
| Bangert Theodore G | $345,990 | -- | |
| Kaski Homes Inc | -- | -- |
Mortgage History
| Date | Status | Borrower | Loan Amount |
|---|---|---|---|
| Open | Tryon Megan S | $240,600 | |
| Closed | Wilston Wade C | $248,000 | |
| Previous Owner | Bangert Theodore G | $52,000 | |
| Previous Owner | Bangert Theodore G | $276,790 | |
| Previous Owner | Kaski Homes Inc | $226,750 |
Property History
| Date | Event | Price | Change | Sq Ft Price |
|---|---|---|---|---|
| 09/04/2013 09/04/13 | Sold | $310,000 | -6.9% | $234 / Sq Ft |
| 08/02/2013 08/02/13 | Pending | -- | -- | -- |
| 04/14/2012 04/14/12 | For Sale | $333,000 | -- | $252 / Sq Ft |
Tax History Compared to Growth
Tax History
| Year | Tax Paid | Tax Assessment Tax Assessment Total Assessment is a certain percentage of the fair market value that is determined by local assessors to be the total taxable value of land and additions on the property. | Land | Improvement |
|---|---|---|---|---|
| 2024 | $5,033 | $471,596 | $120,100 | $351,496 |
| 2023 | $4,494 | $401,297 | $120,100 | $281,197 |
| 2022 | $4,402 | $371,169 | $120,100 | $251,069 |
| 2021 | $4,422 | $341,169 | $90,100 | $251,069 |
| 2020 | $4,221 | $341,169 | $90,100 | $251,069 |
| 2019 | $3,920 | $320,966 | $90,100 | $230,866 |
| 2018 | $3,938 | $299,978 | $90,100 | $209,878 |
| 2017 | $3,829 | $299,978 | $90,100 | $209,878 |
| 2016 | $3,829 | $299,978 | $0 | $0 |
| 2015 | $4,174 | $299,978 | $90,100 | $209,878 |
| 2013 | -- | $299,978 | $0 | $0 |
Agents Affiliated with this Home
-
K
Seller's Agent in 2013
KATHY LILYA
INACTIVE OFFICE
-
L
Buyer's Agent in 2013
LYDA BUSSE
INACTIVE OFFICE
Map
Source: Black Hills Association of REALTORS®
MLS Number: 107780
APN: 16.74.06
- TBD Northwood Dr Unit TW 97
- TBD Northwood Dr Unit Lot 97
- 21622 Northwood Dr
- 21621 Northwood Dr
- 21617 Northwood Dr Unit Lot 96
- 21617 Northwood Dr Unit TW lot 96
- 13416 Frontier Loop
- 13509 Keyapaha Ln
- 0 Ahyoka Ln Unit 173565
- 21720 Mcintosh Rd
- 13507 Hialeah Ct
- Lot 51 Wagon Master Way
- Lot 50 Wagon Master Way
- Lot 49 Wagon Master Way
- 3652 Goodnight Ct
- TBD Wagon Master Way Unit Lot 60 Wagon Master
- TBD Wagon Master Way Unit Lot 59 Wagon Master
- TBD Wagon Master Way Unit Lot 58 Wagon Master
- TBD Wagon Master Way Unit Lot 57 Wagon Master
- TBD Wagon Master Way Unit Lot 55 Wagon Master
- 13571 Frontier Loop Unit LOT 6
- 13577 Frontier Loop Unit Lot 5 Timberwood Par
- 13577 Frontier Loop
- 13565 Frontier Loop Unit Lot 7R at Timberwood
- 13568 Frontier Loop Unit Lot 20
- 13568 Frontier Loop
- 13561 Frontier Loop Unit 13561 Frontier Loop
- 13561 Frontier Loop
- 21639 Legacy Ct Unit Lot 21 in Timberwood
- 21639 Legacy Ct
- 13591 Frontier Loop Unit LOT 43
- 13591 Frontier Loop Unit Lot 4
- 21634 Northwood Dr Unit Lot 74
- 13555 Frontier Loop
- 13504 Frontier Loop Unit TW Lot 62
- 21635 Legacy Ct
- 13558 Frontier Loop
- 13589 Frontier Loop Unit TW Lot 03
- 13589 Frontier Loop Unit TW 03
- 21630 Northwood Dr Unit Lot 75
