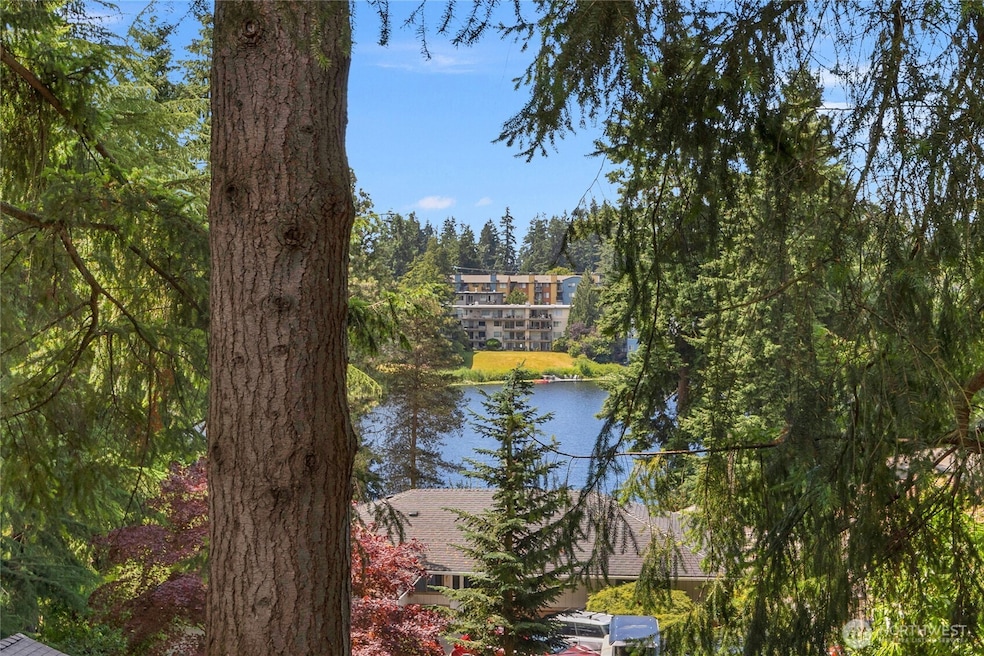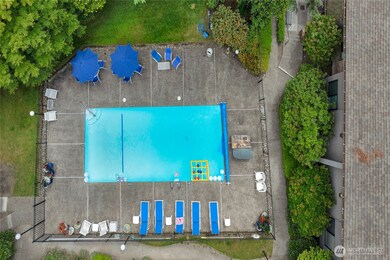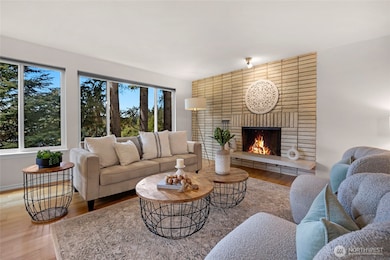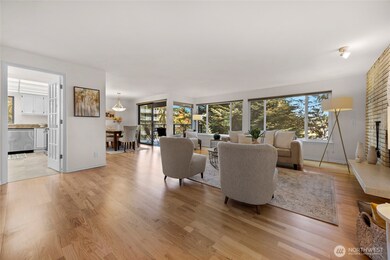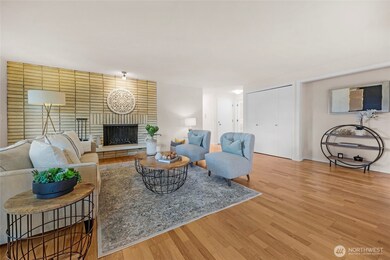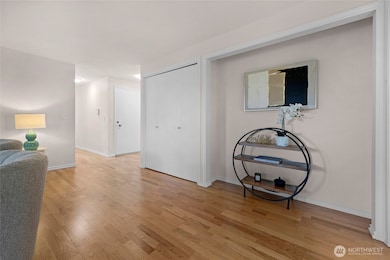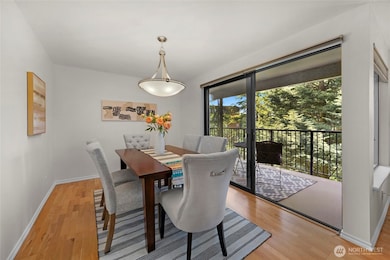
$509,000
- 2 Beds
- 2 Baths
- 1,524 Sq Ft
- 1543 NE 143rd St
- Unit G-2
- Seattle, WA
Gorgeous. Peaceful. Serene. Those are the words that come to mind when you walk into this lovely, spacious, home nestled in 6 acres of lush gardens. Your patio overlooks a reflection pond and bubbling brook. Step through a wall of windows onto your four seasons deck. This home features a great room fit for a grand piano! Floor to ceiling windows, plus a wood burning fireplace, wine fridge,
Christine Andreasen eXp Realty
