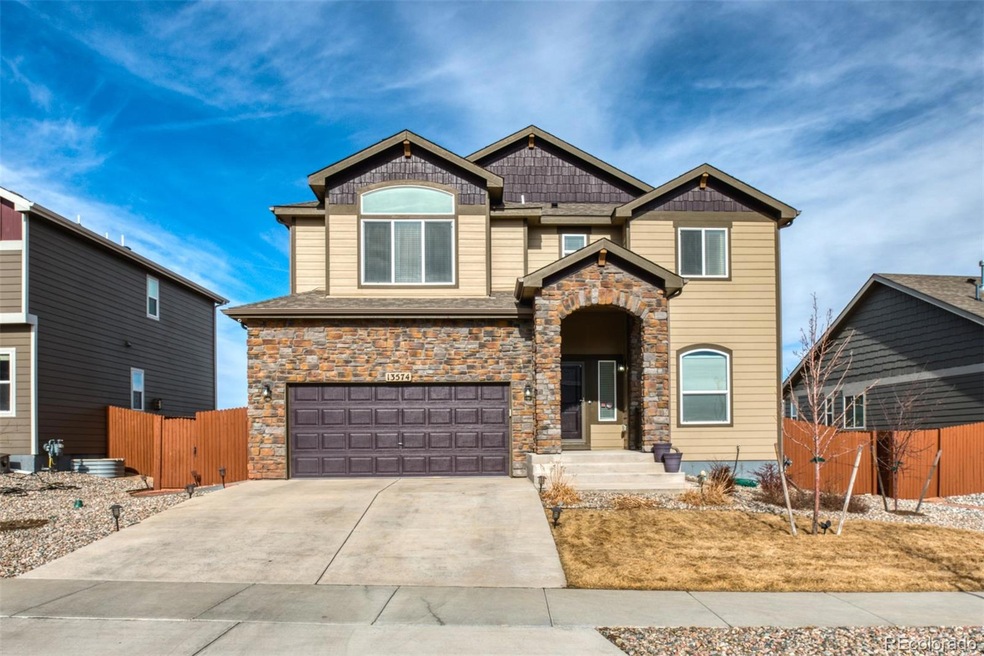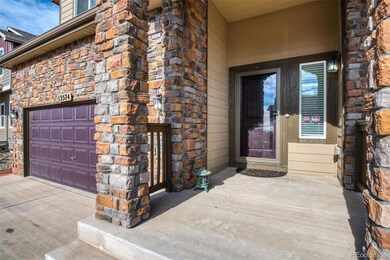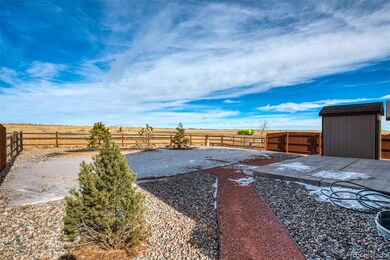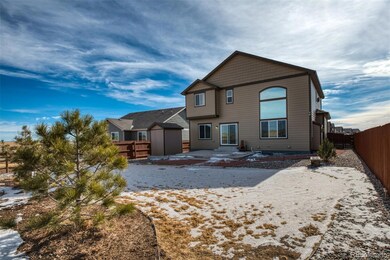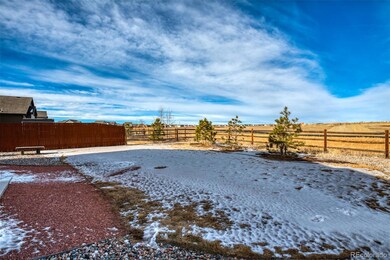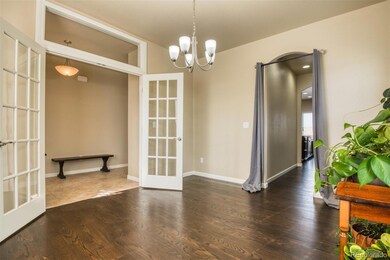
13574 Park Gate Dr Peyton, CO 80831
Falcon NeighborhoodHighlights
- Fitness Center
- Open Floorplan
- Fireplace in Primary Bedroom
- Primary Bedroom Suite
- Clubhouse
- Wood Flooring
About This Home
As of February 2021***A MUST SEE*** Great two story home with a fully finished basement that backs to open space. As you enter this home, you will be greeted by a rock entry way and covered front porch. Upon entry into this beautiful home, enjoy the newly installed hardwood flooring, french doors to compliment your formal dining or office area and granite counter tops throughout the WHOLE house. As you continue into the home, the grandeur of this open floor plan featuring a large great room with built-in storage and entertainment center INCLUDING a 50" SMART TV, a cozy stone fireplace and a large island and butler's pantry will surely fulfill all your entertaining needs. The kitchen/dining area walks out to an extended patio space and fully landscaped / fenced back yard, not to mention the spacious storage shed. Retire to the main bedroom with enough room for a sitting area and your sleeping quarters. This bedroom has vaulted ceilings, a two-way fireplace and a 5-piece bathroom that connects to a walk-in closet. The upstairs also features two additional large bedrooms (one with a walk-in closet), a full bathroom, a large loft that overlooks the great room and a laundry room with built in storage. Moving on to the fully-finished basement, perfect for additional living or leisure space. Boasting two more bedrooms (one with a large walk-in closet), a full bathroom, and plenty of storage space. Did I mention the large recreation room?
Last Buyer's Agent
PPAR Agent Non-REcolorado
NON MLS PARTICIPANT
Home Details
Home Type
- Single Family
Est. Annual Taxes
- $3,092
Year Built
- Built in 2015
Lot Details
- 7,312 Sq Ft Lot
- Open Space
- Property is Fully Fenced
- Landscaped
- Level Lot
- Property is zoned PUD
HOA Fees
Parking
- 2 Car Attached Garage
- Parking Storage or Cabinetry
Home Design
- Frame Construction
- Composition Roof
- Cement Siding
Interior Spaces
- 2-Story Property
- Open Floorplan
- High Ceiling
- Ceiling Fan
- Window Treatments
- Smart Doorbell
- Great Room with Fireplace
- 2 Fireplaces
- Wood Flooring
Kitchen
- Double Oven
- Range
- Microwave
- Dishwasher
- Kitchen Island
- Granite Countertops
- Disposal
Bedrooms and Bathrooms
- 5 Bedrooms
- Fireplace in Primary Bedroom
- Primary Bedroom Suite
- Walk-In Closet
Finished Basement
- Sump Pump
- 2 Bedrooms in Basement
Home Security
- Home Security System
- Fire and Smoke Detector
Schools
- Meridian Ranch Elementary School
- Falcon Middle School
- Falcon High School
Utilities
- Forced Air Heating and Cooling System
- High Speed Internet
- Phone Available
- Cable TV Available
Additional Features
- Smoke Free Home
- Covered patio or porch
Listing and Financial Details
- Exclusions: Freezer and mini fridge in garage, washer and dryer not included
- Assessor Parcel Number 42291-01-002
Community Details
Overview
- Meridian Ranch Metro District Association, Phone Number (719) 495-6567
- Meridian Ranch Drc2 Association, Phone Number (719) 534-0266
- Meridian Ranch Subdivision
Amenities
- Sauna
- Clubhouse
Recreation
- Community Playground
- Fitness Center
- Community Pool
- Community Spa
- Park
- Trails
Security
- Controlled Access
Map
Similar Homes in Peyton, CO
Home Values in the Area
Average Home Value in this Area
Property History
| Date | Event | Price | Change | Sq Ft Price |
|---|---|---|---|---|
| 05/15/2025 05/15/25 | For Sale | $569,900 | +11.7% | $163 / Sq Ft |
| 02/26/2021 02/26/21 | Sold | $510,000 | +2.6% | $146 / Sq Ft |
| 02/05/2021 02/05/21 | Pending | -- | -- | -- |
| 02/04/2021 02/04/21 | Price Changed | $497,000 | 0.0% | $143 / Sq Ft |
| 02/04/2021 02/04/21 | For Sale | $497,000 | +2.5% | $143 / Sq Ft |
| 01/23/2021 01/23/21 | Pending | -- | -- | -- |
| 01/17/2021 01/17/21 | For Sale | $484,700 | -- | $139 / Sq Ft |
Source: REcolorado®
MLS Number: 8551612
- 10414 Summer Ridge Dr
- 10427 Summer Ridge Dr
- 10451 Rolling Peaks Dr
- 10499 Rolling Peaks Dr
- 10262 Prairie Ridge Ct
- 13461 Savannah Falls Ct
- 4065 Ryedale Way
- 4120 Wyedale Way
- 4138 Wyedale Way
- 13124 Park Meadows Dr
- 10546 Summer Ridge Dr
- 10234 Boulder Ridge Dr
- 13423 Valley Peak Dr
- 13358 Savannah Falls Ct
- 13399 Valley Peak Dr
- 10750 Morning Hills Dr
- 13375 Valley Peak Dr
- 13118 Stoney Meadows Way
- 13170 Valley Peak Dr
- 13446 Valley Peak Dr
