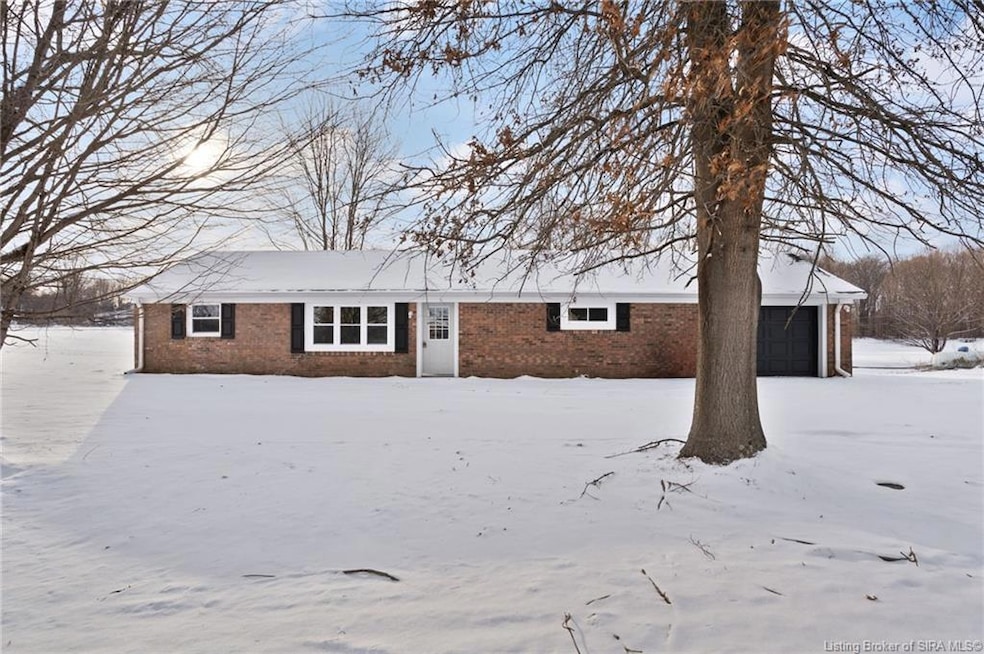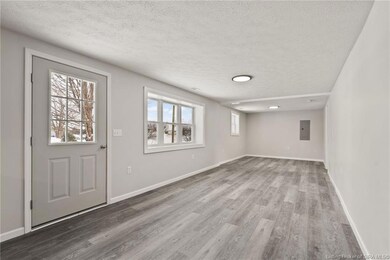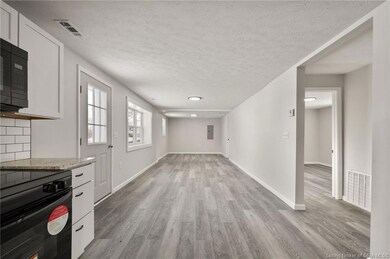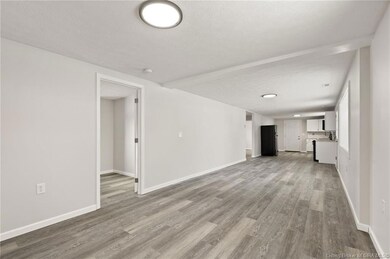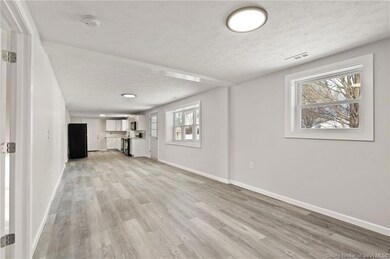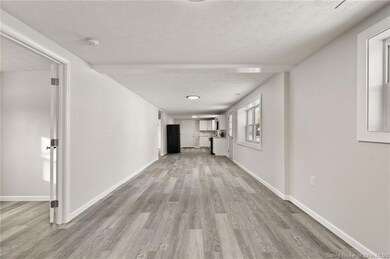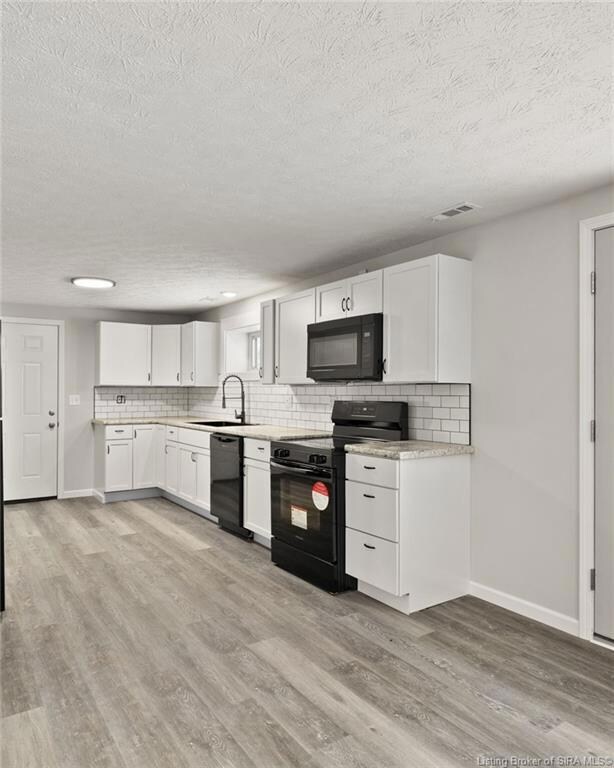
13575 Maple St NE Palmyra, IN 47164
Highlights
- Open Floorplan
- 1 Car Attached Garage
- 1-Story Property
- Thermal Windows
- Eat-In Kitchen
- Forced Air Heating and Cooling System
About This Home
As of March 2025Welcome home to this beautifully remodeled brick ranch! This stunning 3 bedroom, 1 bath home has been completely transformed from top to bottom with high quality updates throughout. Enjoy peace of mind with brand-new spray foam insulation, drywall, roofing, HVAC system (with transferable warranty), windows, flooring, all new appliances, and fresh paint, all completed in December 2024. Step inside and take in that fresh new home feel! The open-concept layout is perfect for hosting gatherings with ease. Located in the highly rated North Harrison Community School District and just 24 miles from Louisville. This home offers both convenience and charm. Don't miss out, schedule your private showing today!
Last Agent to Sell the Property
RE/MAX Advantage License #RB14039060 Listed on: 02/20/2025

Home Details
Home Type
- Single Family
Est. Annual Taxes
- $58
Year Built
- Built in 1957
Lot Details
- 0.39 Acre Lot
- Property is zoned Agri/ Residential
Parking
- 1 Car Attached Garage
Home Design
- Slab Foundation
- Frame Construction
Interior Spaces
- 1,128 Sq Ft Home
- 1-Story Property
- Open Floorplan
- Thermal Windows
- Window Screens
Kitchen
- Eat-In Kitchen
- Oven or Range
- Microwave
- Dishwasher
Bedrooms and Bathrooms
- 3 Bedrooms
- 1 Full Bathroom
Utilities
- Forced Air Heating and Cooling System
- Air Source Heat Pump
- Electric Water Heater
- On Site Septic
Listing and Financial Details
- Assessor Parcel Number 310330255002000014
Ownership History
Purchase Details
Home Financials for this Owner
Home Financials are based on the most recent Mortgage that was taken out on this home.Purchase Details
Similar Home in Palmyra, IN
Home Values in the Area
Average Home Value in this Area
Purchase History
| Date | Type | Sale Price | Title Company |
|---|---|---|---|
| Deed | $180,000 | Aristocrat Title, Llc | |
| Deed | $28,000 | Higgins Land Title Solutions, |
Property History
| Date | Event | Price | Change | Sq Ft Price |
|---|---|---|---|---|
| 03/14/2025 03/14/25 | Sold | $180,000 | 0.0% | $160 / Sq Ft |
| 02/22/2025 02/22/25 | Pending | -- | -- | -- |
| 02/20/2025 02/20/25 | For Sale | $180,000 | -- | $160 / Sq Ft |
Tax History Compared to Growth
Tax History
| Year | Tax Paid | Tax Assessment Tax Assessment Total Assessment is a certain percentage of the fair market value that is determined by local assessors to be the total taxable value of land and additions on the property. | Land | Improvement |
|---|---|---|---|---|
| 2024 | $58 | $116,800 | $25,800 | $91,000 |
| 2023 | $45 | $117,800 | $25,800 | $92,000 |
| 2022 | $0 | $101,500 | $16,100 | $85,400 |
| 2021 | $0 | $98,600 | $18,000 | $80,600 |
| 2020 | $0 | $91,100 | $18,000 | $73,100 |
| 2019 | $0 | $86,100 | $18,000 | $68,100 |
| 2018 | $0 | $80,900 | $18,000 | $62,900 |
| 2017 | $0 | $81,100 | $18,000 | $63,100 |
| 2016 | $19 | $83,200 | $18,000 | $65,200 |
| 2014 | -- | $76,000 | $18,000 | $58,000 |
| 2013 | -- | $81,600 | $18,000 | $63,600 |
Agents Affiliated with this Home
-
Becky Higgins

Seller's Agent in 2025
Becky Higgins
RE/MAX
(812) 267-6264
280 Total Sales
-
Alexandria Schigur

Seller Co-Listing Agent in 2025
Alexandria Schigur
RE/MAX
(812) 596-2753
192 Total Sales
-
Karen Hall

Buyer's Agent in 2025
Karen Hall
RE/MAX
(502) 773-7566
96 Total Sales
Map
Source: Southern Indiana REALTORS® Association
MLS Number: 202506002
APN: 31-03-30-255-002.000-014
- 13520 Green (Chevy Dr)
- 930 Church St
- 831 Main St NE
- 324 Hartman Ct NE
- 13645 Tree Dr NW
- 0 Tree Dr NW Unit 202508915
- NW Hancock Chapel Rd NW
- 3445 E Bradford Rd NE
- E Side S Big Springs Rd
- 9370 S Horner Chapel Rd
- 8960 Turkey Farm Rd NW
- 0 S Big Springs Rd Unit MBR22003457
- off S Side Buffalo Trace Rd
- off W Side Buffalo Trace Rd
- E of S Stone Bridge Rd
- Tract 3 Mount Tabor Rd NW
- 30 N High St
- 0 Eagle Point Dr NE Unit 26 202507518
- 0 Eagle Point Dr NE Unit 25 202507517
- 0 Eagle Point Dr NE Unit 18 202507516
