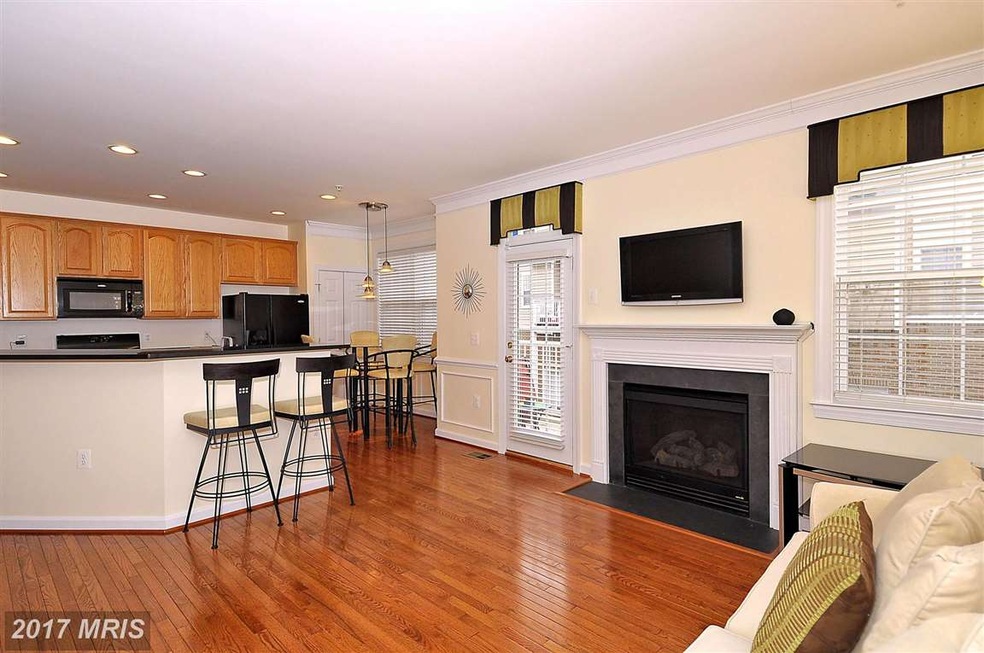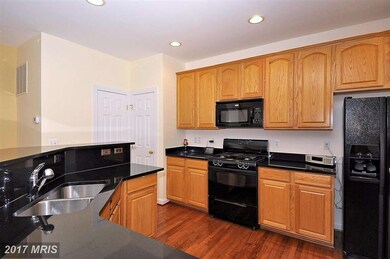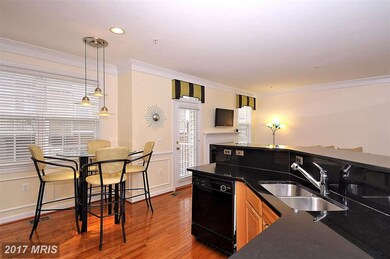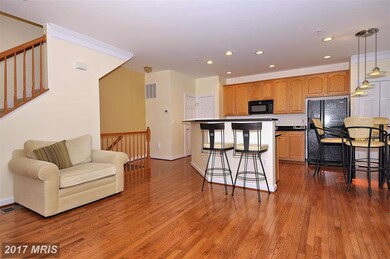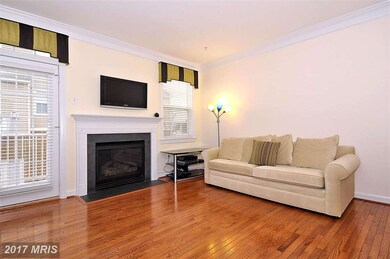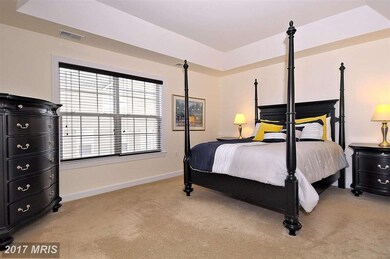
13577 Davinci Ln Unit 99 Herndon, VA 20171
Highlights
- Open Floorplan
- Colonial Architecture
- 1 Fireplace
- Rachel Carson Middle School Rated A
- Wood Flooring
- 2-minute walk to Playground at Curie Ct
About This Home
As of April 2019Light-filled 4 level townhouse/condo with garage backing to common space. Wood floors on main level; fab kitchen with granite tops, table space & huge center island, gas fireplace in Family Room; expansive walkout Rec Room; luxurious Master Suite with tray ceiling on its own level for the ultimate in privacy. Close to shopping, restaurants, Dulles Airport, and more!
Co-Listed By
Vivian Lyons
Compass License #0225025476
Townhouse Details
Home Type
- Townhome
Est. Annual Taxes
- $4,163
Year Built
- Built in 2006
HOA Fees
- $148 Monthly HOA Fees
Parking
- 1 Car Attached Garage
- Garage Door Opener
- Off-Street Parking
Home Design
- Colonial Architecture
- Vinyl Siding
Interior Spaces
- 2,182 Sq Ft Home
- Property has 3 Levels
- Open Floorplan
- 1 Fireplace
- Family Room Off Kitchen
- Game Room
- Wood Flooring
Kitchen
- Eat-In Kitchen
- Electric Oven or Range
- Microwave
- Ice Maker
- Dishwasher
- Kitchen Island
- Upgraded Countertops
- Disposal
Bedrooms and Bathrooms
- 3 Bedrooms
- En-Suite Primary Bedroom
- En-Suite Bathroom
- 2.5 Bathrooms
Laundry
- Laundry Room
- Dryer
- Washer
Schools
- Mcnair Elementary School
- Carson Middle School
- Westfield High School
Utilities
- Forced Air Zoned Heating and Cooling System
- Natural Gas Water Heater
Additional Features
- Balcony
- Two or More Common Walls
Listing and Financial Details
- Home warranty included in the sale of the property
- Assessor Parcel Number 16-3-16- -99
Community Details
Overview
- Association fees include exterior building maintenance, management, insurance, snow removal, trash
- Coppermine Crossing Subdivision, Central Park Floorplan
- Coppermine Cross Community
- The community has rules related to covenants
Recreation
- Community Playground
Ownership History
Purchase Details
Home Financials for this Owner
Home Financials are based on the most recent Mortgage that was taken out on this home.Purchase Details
Home Financials for this Owner
Home Financials are based on the most recent Mortgage that was taken out on this home.Purchase Details
Home Financials for this Owner
Home Financials are based on the most recent Mortgage that was taken out on this home.Similar Homes in Herndon, VA
Home Values in the Area
Average Home Value in this Area
Purchase History
| Date | Type | Sale Price | Title Company |
|---|---|---|---|
| Warranty Deed | $422,000 | First American Title Ins Co | |
| Warranty Deed | $389,000 | -- | |
| Warranty Deed | $424,990 | -- |
Mortgage History
| Date | Status | Loan Amount | Loan Type |
|---|---|---|---|
| Open | $401,000 | No Value Available | |
| Closed | $398,050 | New Conventional | |
| Previous Owner | $369,550 | New Conventional | |
| Previous Owner | $264,000 | No Value Available | |
| Previous Owner | $35,100 | No Value Available | |
| Previous Owner | $275,000 | Purchase Money Mortgage |
Property History
| Date | Event | Price | Change | Sq Ft Price |
|---|---|---|---|---|
| 04/18/2019 04/18/19 | Sold | $422,000 | -0.7% | $200 / Sq Ft |
| 03/11/2019 03/11/19 | Pending | -- | -- | -- |
| 03/08/2019 03/08/19 | For Sale | $425,000 | +9.3% | $201 / Sq Ft |
| 03/27/2015 03/27/15 | Sold | $389,000 | 0.0% | $178 / Sq Ft |
| 02/19/2015 02/19/15 | Pending | -- | -- | -- |
| 02/13/2015 02/13/15 | For Sale | $389,000 | -- | $178 / Sq Ft |
Tax History Compared to Growth
Tax History
| Year | Tax Paid | Tax Assessment Tax Assessment Total Assessment is a certain percentage of the fair market value that is determined by local assessors to be the total taxable value of land and additions on the property. | Land | Improvement |
|---|---|---|---|---|
| 2024 | $5,502 | $474,940 | $95,000 | $379,940 |
| 2023 | $5,255 | $465,630 | $93,000 | $372,630 |
| 2022 | $4,930 | $431,140 | $86,000 | $345,140 |
| 2021 | $4,912 | $418,580 | $84,000 | $334,580 |
| 2020 | $4,763 | $402,480 | $80,000 | $322,480 |
| 2019 | $4,464 | $377,210 | $73,000 | $304,210 |
| 2018 | $4,212 | $366,220 | $73,000 | $293,220 |
| 2017 | $4,252 | $366,220 | $73,000 | $293,220 |
| 2016 | $4,307 | $371,800 | $74,000 | $297,800 |
| 2015 | $4,068 | $364,510 | $73,000 | $291,510 |
| 2014 | -- | $373,860 | $75,000 | $298,860 |
Agents Affiliated with this Home
-

Seller's Agent in 2019
Christina Rice
Pearson Smith Realty, LLC
(703) 282-7802
48 Total Sales
-

Seller Co-Listing Agent in 2019
Kathryn Horner
Pearson Smith Realty, LLC
(703) 255-9700
29 Total Sales
-

Buyer's Agent in 2019
Wayne Pham
United Real Estate
(703) 338-7158
17 Total Sales
-

Seller's Agent in 2015
Deborah McGuire
Compass
(703) 856-4766
31 Total Sales
-
V
Seller Co-Listing Agent in 2015
Vivian Lyons
Compass
Map
Source: Bright MLS
MLS Number: 1003687643
APN: 0163-16-0099
- 13660 Venturi Ln Unit 216
- 13506 Innovation Station Loop Unit 2B
- 13630 Innovation Station Loop
- 13503 Bannacker Place
- 2495 Liberty Loop
- 0A-2 River Birch Rd
- 0A River Birch Rd
- 13390 Spofford Rd Unit 302
- 13517 Sayward Blvd Unit 80
- 13547 Sayward Blvd Unit 67
- 2418 Terra Cotta Cir
- 2601 River Birch Rd
- 2603 River Birch Rd
- 2607 River Birch Rd
- 2456 Acorn Hollow Ln
- 13722 Aviation Place
- 13724 Aviation Place
- 2613 River Birch Rd
- 2621 River Birch Rd
- 2623 River Birch Rd
