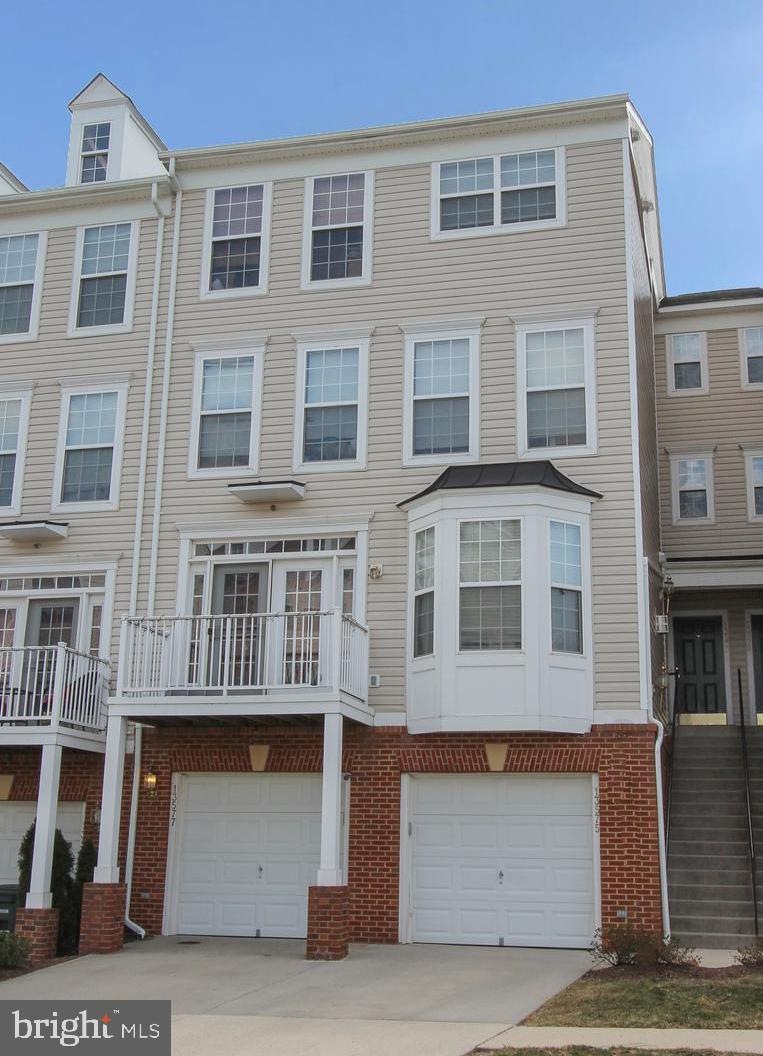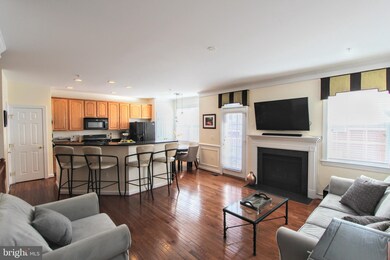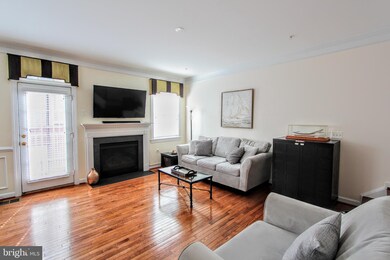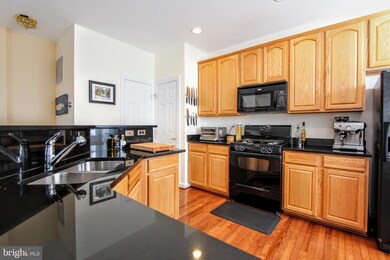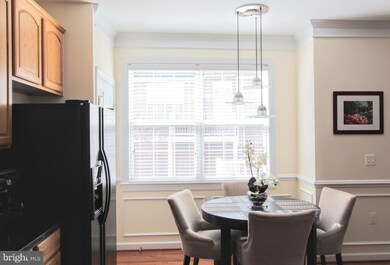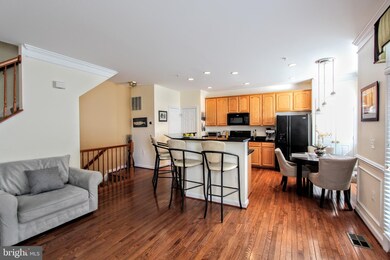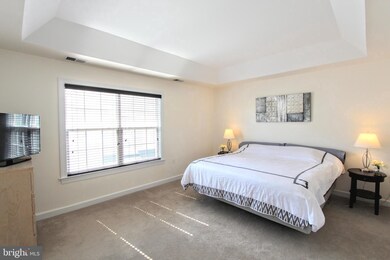
13577 Davinci Ln Unit 99 Herndon, VA 20171
Highlights
- Colonial Architecture
- Wood Flooring
- 1 Car Direct Access Garage
- Rachel Carson Middle School Rated A
- Community Basketball Court
- 2-minute walk to Playground at Curie Ct
About This Home
As of April 2019Welcome to this spacious town home style condo, featuring an open floor plan, hardwood floors on the main level, filled w/natural light and over 2100 fin. sqft. Kitchen w/granite counters, huge island w/breakfast bar, and dining area. Spacious MBR suite w/walk-in closet & luxury bath. Large rec room that walks out to common area. Upper HVAC unit replaced in 2018, lower level A/C replaced in 2014. Only 1 mi. to future metro. Close to Rte.28, Toll Rd, FX Cty Pkwy & Dulles airport..**OFFERS DUE BY MONDAY 3/11 at 12 noon.**
Last Agent to Sell the Property
Pearson Smith Realty, LLC License #0225070928 Listed on: 03/08/2019

Townhouse Details
Home Type
- Townhome
Est. Annual Taxes
- $4,464
Year Built
- Built in 2006
Lot Details
- Property is in very good condition
HOA Fees
- $165 Monthly HOA Fees
Parking
- 1 Car Direct Access Garage
- Garage Door Opener
- Driveway
- Parking Lot
Home Design
- Colonial Architecture
- Brick Exterior Construction
- Composition Roof
- Vinyl Siding
Interior Spaces
- 2,110 Sq Ft Home
- Property has 3 Levels
- Crown Molding
- Recessed Lighting
- Gas Fireplace
- Window Treatments
- Family Room
- Living Room
- Dining Area
Kitchen
- Gas Oven or Range
- Built-In Microwave
- Dishwasher
- Kitchen Island
- Disposal
Flooring
- Wood
- Carpet
Bedrooms and Bathrooms
- 3 Bedrooms
- En-Suite Primary Bedroom
- Walk-In Closet
Laundry
- Laundry on upper level
- Dryer
- Washer
Finished Basement
- Walk-Out Basement
- Exterior Basement Entry
- Natural lighting in basement
Home Security
Schools
- Lutie Lewis Coates Elementary School
- Carson Middle School
- Westfield High School
Utilities
- Forced Air Zoned Heating and Cooling System
- Heat Pump System
- 60 Gallon+ Natural Gas Water Heater
Listing and Financial Details
- Assessor Parcel Number 0163 16 0099
Community Details
Overview
- Association fees include exterior building maintenance, common area maintenance, snow removal, trash, management
- Coppermine Crossing Condos
- Coppermine Cross Community
- Coppermine Crossing Subdivision
- Property Manager
Recreation
- Community Basketball Court
- Community Playground
Security
- Fire and Smoke Detector
Ownership History
Purchase Details
Home Financials for this Owner
Home Financials are based on the most recent Mortgage that was taken out on this home.Purchase Details
Home Financials for this Owner
Home Financials are based on the most recent Mortgage that was taken out on this home.Purchase Details
Home Financials for this Owner
Home Financials are based on the most recent Mortgage that was taken out on this home.Similar Homes in Herndon, VA
Home Values in the Area
Average Home Value in this Area
Purchase History
| Date | Type | Sale Price | Title Company |
|---|---|---|---|
| Warranty Deed | $422,000 | First American Title Ins Co | |
| Warranty Deed | $389,000 | -- | |
| Warranty Deed | $424,990 | -- |
Mortgage History
| Date | Status | Loan Amount | Loan Type |
|---|---|---|---|
| Open | $401,000 | No Value Available | |
| Closed | $398,050 | New Conventional | |
| Previous Owner | $369,550 | New Conventional | |
| Previous Owner | $264,000 | No Value Available | |
| Previous Owner | $35,100 | No Value Available | |
| Previous Owner | $275,000 | Purchase Money Mortgage |
Property History
| Date | Event | Price | Change | Sq Ft Price |
|---|---|---|---|---|
| 04/18/2019 04/18/19 | Sold | $422,000 | -0.7% | $200 / Sq Ft |
| 03/11/2019 03/11/19 | Pending | -- | -- | -- |
| 03/08/2019 03/08/19 | For Sale | $425,000 | +9.3% | $201 / Sq Ft |
| 03/27/2015 03/27/15 | Sold | $389,000 | 0.0% | $178 / Sq Ft |
| 02/19/2015 02/19/15 | Pending | -- | -- | -- |
| 02/13/2015 02/13/15 | For Sale | $389,000 | -- | $178 / Sq Ft |
Tax History Compared to Growth
Tax History
| Year | Tax Paid | Tax Assessment Tax Assessment Total Assessment is a certain percentage of the fair market value that is determined by local assessors to be the total taxable value of land and additions on the property. | Land | Improvement |
|---|---|---|---|---|
| 2024 | $5,502 | $474,940 | $95,000 | $379,940 |
| 2023 | $5,255 | $465,630 | $93,000 | $372,630 |
| 2022 | $4,930 | $431,140 | $86,000 | $345,140 |
| 2021 | $4,912 | $418,580 | $84,000 | $334,580 |
| 2020 | $4,763 | $402,480 | $80,000 | $322,480 |
| 2019 | $4,464 | $377,210 | $73,000 | $304,210 |
| 2018 | $4,212 | $366,220 | $73,000 | $293,220 |
| 2017 | $4,252 | $366,220 | $73,000 | $293,220 |
| 2016 | $4,307 | $371,800 | $74,000 | $297,800 |
| 2015 | $4,068 | $364,510 | $73,000 | $291,510 |
| 2014 | -- | $373,860 | $75,000 | $298,860 |
Agents Affiliated with this Home
-

Seller's Agent in 2019
Christina Rice
Pearson Smith Realty, LLC
(703) 282-7802
48 Total Sales
-

Seller Co-Listing Agent in 2019
Kathryn Horner
Pearson Smith Realty, LLC
(703) 255-9700
29 Total Sales
-

Buyer's Agent in 2019
Wayne Pham
United Real Estate
(703) 338-7158
17 Total Sales
-

Seller's Agent in 2015
Deborah McGuire
Compass
(703) 856-4766
31 Total Sales
-
V
Seller Co-Listing Agent in 2015
Vivian Lyons
Compass
Map
Source: Bright MLS
MLS Number: VAFX995096
APN: 0163-16-0099
- 13660 Venturi Ln Unit 216
- 13506 Innovation Station Loop Unit 2B
- 13630 Innovation Station Loop
- 13503 Bannacker Place
- 2495 Liberty Loop
- 0A-2 River Birch Rd
- 0A River Birch Rd
- 13390 Spofford Rd Unit 302
- 13517 Sayward Blvd Unit 80
- 13547 Sayward Blvd Unit 67
- 2418 Terra Cotta Cir
- 2601 River Birch Rd
- 2603 River Birch Rd
- 2607 River Birch Rd
- 2456 Acorn Hollow Ln
- 13722 Aviation Place
- 13724 Aviation Place
- 2613 River Birch Rd
- 2621 River Birch Rd
- 2623 River Birch Rd
