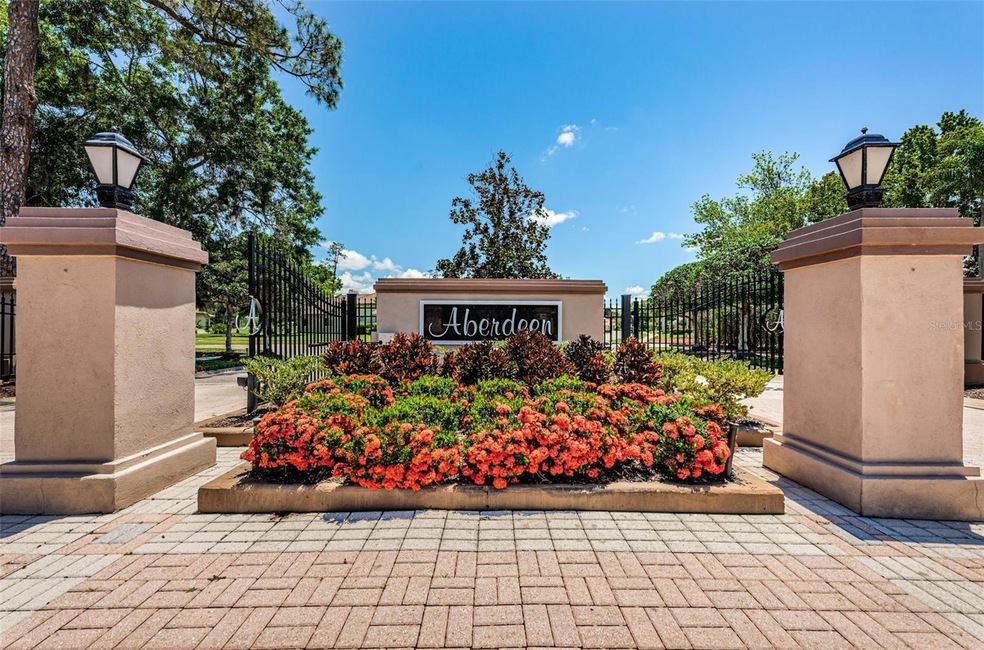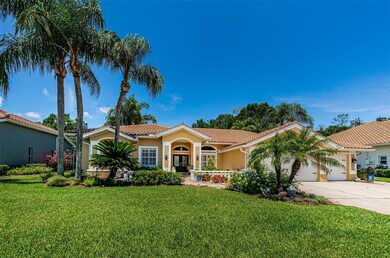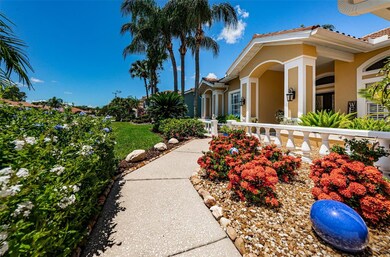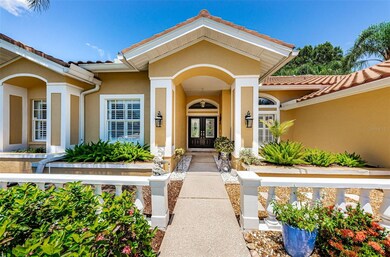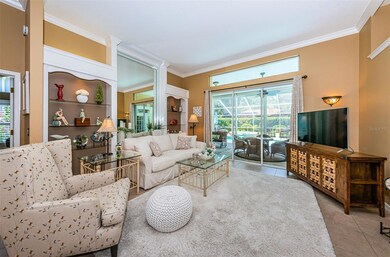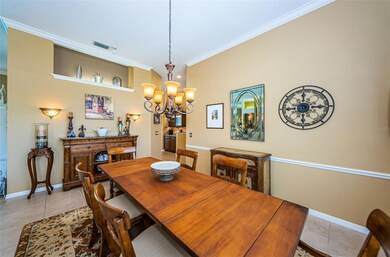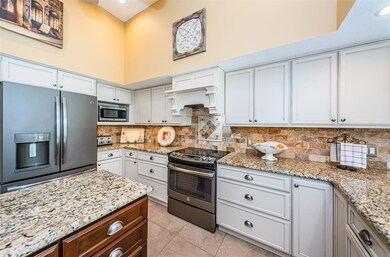
1358 Forestedge Blvd Oldsmar, FL 34677
Highlights
- Golf Course Community
- Fitness Center
- Gated Community
- Forest Lakes Elementary School Rated A-
- Screened Pool
- Family Room with Fireplace
About This Home
As of August 2023Under contract-accepting backup offers. A superb ensemble of Prime Location, Upgrades and Privacy is yours with this Stunning Residence built by Campagna Homes in the highly sought-after subdivision of Aberdeen within the Gated Community of East Lake Woodlands. Pristine landscaping leads to the Double Entry Doors and to the welcoming Foyer opening to a Spacious Living Room highlighted with Graceful Custom Built-ins and Glass Sliders with Transom Windows – a truly comfortable space for watching television, reading or entertaining. High Ceilings, Crown Molding and Plantation Shutters add to the elegance of this home with its 1-Story, Versatile Floor Plan including 4 Bedrooms and 3 Full Baths. The Open Dining Room accommodates large family gatherings easily while the Updated Kitchen features Beautiful Cabinetry, Granite Countertops and Island, a Farmhouse Sink, Stainless Steel Appliances plus the Added Luxury of separate Coffee and Wine Bars with glass display cabinets. Enjoy gatherings in a generously-sized light and bright Family Room overlooking the pool. In the Primary Suite, you can truly unwind with Tranquil Pool Views as well and an Updated Spa-like Bathroom with Serene Tones, Double Vanities with Gorgeous Granite Countertops and Large Tub and Shower. The outdoor area is a Special Retreat with a Sparkling, Solar Heated Pool and Spa, Spacious Back Yard and ample Covered Patio with Remote Control Rollaway Shutters. Too cold on those winter days and nights to be comfortable on the patio? No problem – press a button to lower the shutters and create a separate warm and cozy space. Other upgrades include Tile Flooring throughout the Living Areas, Tile Roof replaced in 2012, Water Heater replaced in 2018, New VACUFLO Central Vacuum System installed in 2016 and Garage Door Replaced. Plus the 3-Car Garage has plenty of extra room for a Golf Cart and Storage since it measures 29 Ft. Wide. All this in a Convenient Location close to Tampa International Airport, A-Rated Schools, Beaches, Professional Sporting Events and more. In addition, East Lake Woodlands Country Club is undergoing a multi-million dollar renovation and offers various memberships for access to 2 Golf Courses, Fitness Center, Tennis and Pickle Ball, 2 Pools, Splash Pad, Casual and Fine Dining and a host of events and activities.
Last Agent to Sell the Property
COLDWELL BANKER REALTY License #708416 Listed on: 06/23/2023

Home Details
Home Type
- Single Family
Est. Annual Taxes
- $7,048
Year Built
- Built in 1990
Lot Details
- 0.35 Acre Lot
- Lot Dimensions are 96x157
- East Facing Home
- Mature Landscaping
- Landscaped with Trees
- Property is zoned RPD-2.5_1.0
HOA Fees
- $217 Monthly HOA Fees
Parking
- 3 Car Attached Garage
- Driveway
Home Design
- Florida Architecture
- Slab Foundation
- Tile Roof
- Block Exterior
- Stucco
Interior Spaces
- 2,808 Sq Ft Home
- 1-Story Property
- Crown Molding
- High Ceiling
- Ceiling Fan
- Wood Burning Fireplace
- Shutters
- Drapes & Rods
- Blinds
- Sliding Doors
- Family Room with Fireplace
- Combination Dining and Living Room
- Inside Utility
- Laundry Room
- Security Gate
Kitchen
- Eat-In Kitchen
- Range with Range Hood
- Dishwasher
- Disposal
Flooring
- Bamboo
- Carpet
- Ceramic Tile
Bedrooms and Bathrooms
- 4 Bedrooms
- Split Bedroom Floorplan
- Walk-In Closet
- 3 Full Bathrooms
Pool
- Screened Pool
- Solar Heated In Ground Pool
- In Ground Spa
- Fiberglass Pool
- Fence Around Pool
- Pool Sweep
Outdoor Features
- Covered patio or porch
- Rain Gutters
Utilities
- Central Heating and Cooling System
- Underground Utilities
- Electric Water Heater
- Water Softener
- Cable TV Available
Additional Features
- Reclaimed Water Irrigation System
- Property is near a golf course
Listing and Financial Details
- Visit Down Payment Resource Website
- Legal Lot and Block 16 / 6
- Assessor Parcel Number 10-28-16-00026-006-0160
Community Details
Overview
- Association fees include 24-Hour Guard, security, trash
- Management & Associates/Rich Stawowy Association, Phone Number (813) 433-2000
- Visit Association Website
- Built by Campagna Homes
- Aberdeen Unit Two Subdivision
- The community has rules related to deed restrictions, fencing
Recreation
- Golf Course Community
- Tennis Courts
- Fitness Center
- Community Pool
Security
- Security Guard
- Gated Community
Ownership History
Purchase Details
Home Financials for this Owner
Home Financials are based on the most recent Mortgage that was taken out on this home.Purchase Details
Home Financials for this Owner
Home Financials are based on the most recent Mortgage that was taken out on this home.Purchase Details
Purchase Details
Home Financials for this Owner
Home Financials are based on the most recent Mortgage that was taken out on this home.Purchase Details
Purchase Details
Similar Homes in Oldsmar, FL
Home Values in the Area
Average Home Value in this Area
Purchase History
| Date | Type | Sale Price | Title Company |
|---|---|---|---|
| Warranty Deed | $915,000 | Sunbelt Title Agency | |
| Warranty Deed | $464,900 | Attorney | |
| Interfamily Deed Transfer | -- | None Available | |
| Warranty Deed | $545,000 | First Guaranty Title Llc | |
| Interfamily Deed Transfer | -- | -- | |
| Warranty Deed | $310,000 | -- |
Mortgage History
| Date | Status | Loan Amount | Loan Type |
|---|---|---|---|
| Previous Owner | $532,000 | New Conventional | |
| Previous Owner | $371,920 | New Conventional | |
| Previous Owner | $225,000 | Future Advance Clause Open End Mortgage | |
| Previous Owner | $100,000 | Unknown | |
| Previous Owner | $350,000 | Fannie Mae Freddie Mac | |
| Previous Owner | $150,000 | Credit Line Revolving |
Property History
| Date | Event | Price | Change | Sq Ft Price |
|---|---|---|---|---|
| 07/18/2025 07/18/25 | Price Changed | $949,900 | -2.6% | $338 / Sq Ft |
| 07/08/2025 07/08/25 | Price Changed | $975,000 | -2.5% | $347 / Sq Ft |
| 07/01/2025 07/01/25 | For Sale | $1,000,000 | +9.3% | $356 / Sq Ft |
| 08/15/2023 08/15/23 | Sold | $915,000 | 0.0% | $326 / Sq Ft |
| 07/02/2023 07/02/23 | Pending | -- | -- | -- |
| 06/23/2023 06/23/23 | For Sale | $915,000 | -- | $326 / Sq Ft |
Tax History Compared to Growth
Tax History
| Year | Tax Paid | Tax Assessment Tax Assessment Total Assessment is a certain percentage of the fair market value that is determined by local assessors to be the total taxable value of land and additions on the property. | Land | Improvement |
|---|---|---|---|---|
| 2024 | $7,236 | $740,191 | $197,732 | $542,459 |
| 2023 | $7,236 | $438,276 | $0 | $0 |
| 2022 | $7,048 | $425,511 | $0 | $0 |
| 2021 | $7,145 | $413,117 | $0 | $0 |
| 2020 | $7,134 | $407,413 | $0 | $0 |
| 2019 | $7,022 | $398,253 | $0 | $0 |
| 2018 | $6,936 | $390,827 | $0 | $0 |
| 2017 | $6,886 | $382,788 | $0 | $0 |
| 2016 | $6,838 | $374,967 | $0 | $0 |
| 2015 | $7,324 | $350,346 | $0 | $0 |
| 2014 | -- | $347,765 | $0 | $0 |
Agents Affiliated with this Home
-
Alexsis Denson
A
Seller's Agent in 2025
Alexsis Denson
REALTY ONE GROUP BEYOND
(727) 251-0158
-
Chris Ziebell
C
Seller Co-Listing Agent in 2025
Chris Ziebell
REALTY ONE GROUP BEYOND
(727) 515-2185
6 Total Sales
-
Claudia Tweed

Seller's Agent in 2023
Claudia Tweed
COLDWELL BANKER REALTY
(727) 433-4596
48 Total Sales
-
Kathie Lea

Buyer's Agent in 2023
Kathie Lea
EXP REALTY
(727) 422-9455
584 Total Sales
Map
Source: Stellar MLS
MLS Number: U8204634
APN: 10-28-16-00026-006-0160
- 1311 Fallsmeade Ct
- 5029 Camberley Ln
- 1307 Forestedge Blvd
- 1303 Forestedge Blvd
- 1292 Clays Trail Unit 1404
- 1516 E Lake Woodlands Pkwy
- 1404 Woodstream Dr
- 170 Greenhaven Cir
- 114 Clays Trail Unit 114
- 1203 Clays Trail Unit 406
- 1171 Clays Trail
- 1522 Riverdale Dr
- 10 Austin Place Unit 10
- 10 Greenhaven Cir
- 50 Saint Andrews Place Unit 50
- 4749 Stoneview Cir
- 4769 Stoneview Cir
- 4736 Stonebriar Dr
- 60 Birdsong Ct Unit 1A
- 70 Morning Dove Place Unit 1A
