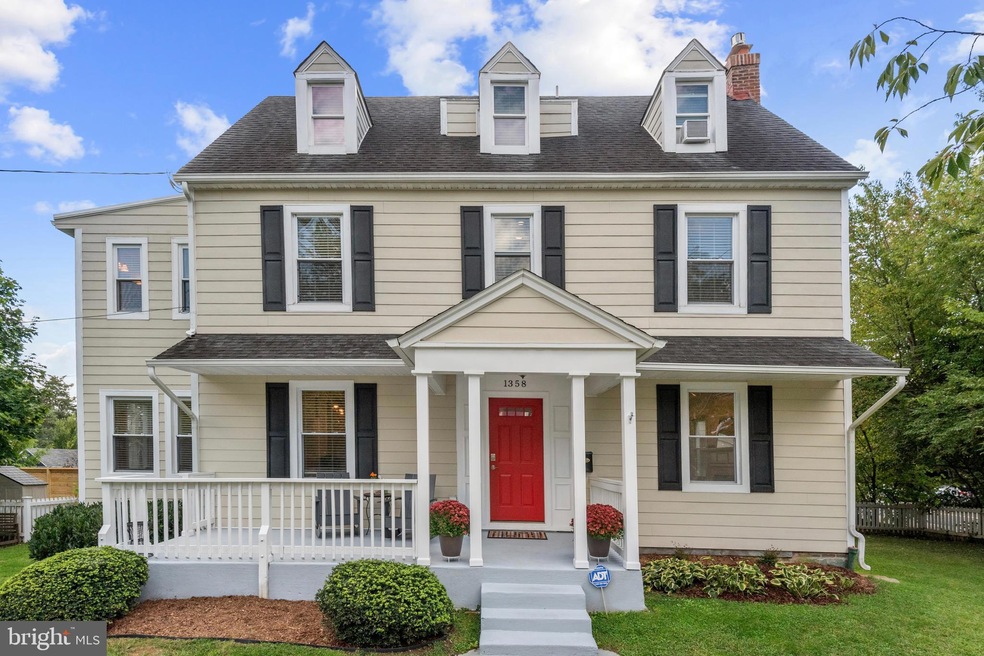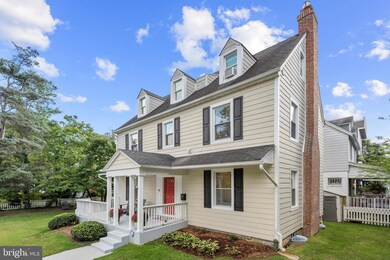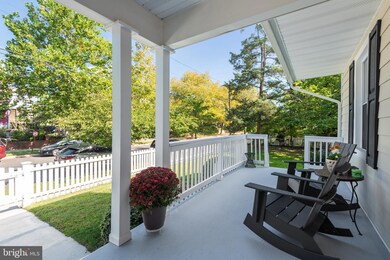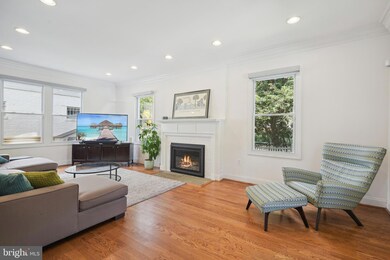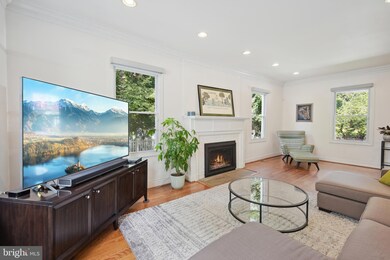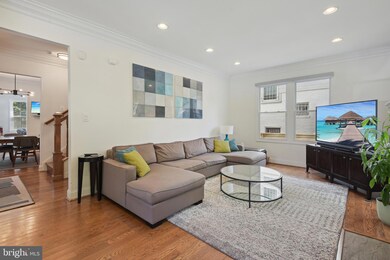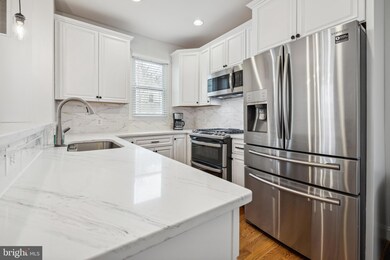
1358 Ingraham St NW Washington, DC 20011
16th Street Heights NeighborhoodHighlights
- Second Kitchen
- Open Floorplan
- Wood Flooring
- Gourmet Kitchen
- Colonial Architecture
- 4-minute walk to Hamilton Recreation Center
About This Home
As of May 2024Stunning 5-bed, 4.5-bath single-family home with over 3200 SF on prime corner lot with potential basement studio rental in the highly-coveted 16th Street Heights neighborhood. Gleaming hardwood floors, recessed lighting, and an abundance of natural light welcome you to this turn-key home. Renovated Chef’s kitchen boasts beautiful white cabinetry (2024), quartz countertops (2023), tiled backsplash (2023), newer stainless steel appliances including French door refrigerator and double oven range (all 2021 or newer), two-tier counter with bar seating, large pantry and an adjacent dining area, perfect for hosting dinner parties. Entertain your esteemed guests in the formal living area, featuring a cozy new gas fireplace (2021) with a refined wood mantel, or in the spacious family room addition with views of the lovely yard. A custom built-in storage nook in the hallway and a conveniently located powder room add a touch of practicality. When ready to unwind, head up the wood staircase to the owner’s suite with hardwood floors, walk-in closet with custom-built organization system and spa-like en-suite bath featuring tiled floors, dual vanities with granite countertops, and massive tiled walk-in shower with frameless glass door. Two additional generously-sized bedrooms or offices, a second renovated full bath (2022) adorned with designer tile, vanity and tiled tub/shower combo and a laundry area complete this second level. The top floor offers plush new carpeting throughout (2023), two additional bedrooms with vaulted ceilings for long-term guests or in-home offices, and a 3rd full bath. The versatile walkout lower level with separate exterior entrance has been transformed into a stunning rec room and the potential to serve as an income-generating apartment studio (2020) with nearby comps renting for $1750/mo! This space features a well-appointed kitchen with full-sized appliances, granite countertops, ample cabinetry, a generous rec room, additional washer/dryer, an updated full bath and a french drain system (2019). Outside, the spacious fully-fenced corner lot is graced by mature trees, creating a serene outdoor haven, perfect for savoring your morning coffee or evening drink on the covered front porch while relishing the fresh air or watching pets and kids play. Off-street parking pad provides parking for up to two vehicles plus plenty of street parking nearby. Recently applied Roof Maxx coating with 5-year roof warranty. Ideally-situated just blocks from the Hamilton Recreation Center, playground, and the newly rebuilt John Lewis Elementary school, the world's first net-zero energy, LEED platinum and WELL-certified public school. Just steps to Rock Creek Park, tennis center, soccer fields, neighborhood Saturday Farmer's market, Moreland's Tavern, Gold Coast Cafe, a CrossFit gym and more. Easy access to Georgia Ave-Petworth Metro (green line) and all the vibrant amenities that DC living has to offer. This gem is not to be missed!
Last Agent to Sell the Property
Keller Williams Capital Properties License #638126 Listed on: 02/15/2024

Home Details
Home Type
- Single Family
Est. Annual Taxes
- $7,593
Year Built
- Built in 1921
Lot Details
- 4,000 Sq Ft Lot
- Corner Lot
- Property is zoned R-1-B
Home Design
- Colonial Architecture
- Brick Exterior Construction
- Slab Foundation
- Vinyl Siding
Interior Spaces
- Property has 4 Levels
- Open Floorplan
- Chair Railings
- Crown Molding
- Ceiling Fan
- Recessed Lighting
- Gas Fireplace
- Window Treatments
- Family Room Off Kitchen
- Combination Kitchen and Dining Room
- Finished Basement
- Exterior Basement Entry
- Home Security System
- Attic
Kitchen
- Gourmet Kitchen
- Second Kitchen
- Gas Oven or Range
- <<builtInMicrowave>>
- Dishwasher
- Stainless Steel Appliances
- Upgraded Countertops
- Disposal
Flooring
- Wood
- Carpet
- Ceramic Tile
Bedrooms and Bathrooms
- 5 Bedrooms
- En-Suite Bathroom
- Walk-In Closet
Laundry
- Dryer
- Washer
Parking
- Driveway
- Off-Street Parking
Outdoor Features
- Shed
- Porch
Schools
- West Education Campus Elementary School
- Macfarland Middle School
- Roosevelt High School At Macfarland
Utilities
- Central Heating and Cooling System
- Natural Gas Water Heater
Community Details
- No Home Owners Association
- 16Th Street Heights Subdivision
Listing and Financial Details
- Tax Lot 805
- Assessor Parcel Number 2804//0805
Ownership History
Purchase Details
Home Financials for this Owner
Home Financials are based on the most recent Mortgage that was taken out on this home.Purchase Details
Home Financials for this Owner
Home Financials are based on the most recent Mortgage that was taken out on this home.Purchase Details
Home Financials for this Owner
Home Financials are based on the most recent Mortgage that was taken out on this home.Purchase Details
Home Financials for this Owner
Home Financials are based on the most recent Mortgage that was taken out on this home.Similar Homes in Washington, DC
Home Values in the Area
Average Home Value in this Area
Purchase History
| Date | Type | Sale Price | Title Company |
|---|---|---|---|
| Deed | $1,299,950 | None Listed On Document | |
| Special Warranty Deed | $1,084,000 | Kvs Title Llc | |
| Warranty Deed | $680,000 | -- | |
| Warranty Deed | $345,000 | -- |
Mortgage History
| Date | Status | Loan Amount | Loan Type |
|---|---|---|---|
| Open | $849,950 | New Conventional | |
| Previous Owner | $867,000 | New Conventional | |
| Previous Owner | $867,200 | New Conventional | |
| Previous Owner | $850,000 | Commercial | |
| Previous Owner | $156,000 | Commercial | |
| Previous Owner | $583,000 | Adjustable Rate Mortgage/ARM | |
| Previous Owner | $608,700 | New Conventional | |
| Previous Owner | $618,120 | FHA | |
| Previous Owner | $500,000 | New Conventional |
Property History
| Date | Event | Price | Change | Sq Ft Price |
|---|---|---|---|---|
| 05/31/2024 05/31/24 | Sold | $1,299,950 | -1.9% | $430 / Sq Ft |
| 03/27/2024 03/27/24 | Pending | -- | -- | -- |
| 03/14/2024 03/14/24 | Price Changed | $1,325,000 | -1.8% | $439 / Sq Ft |
| 03/01/2024 03/01/24 | Price Changed | $1,349,900 | -1.8% | $447 / Sq Ft |
| 02/15/2024 02/15/24 | For Sale | $1,375,000 | +26.8% | $455 / Sq Ft |
| 06/21/2019 06/21/19 | Sold | $1,084,000 | +1.4% | $387 / Sq Ft |
| 06/21/2019 06/21/19 | Pending | -- | -- | -- |
| 06/21/2019 06/21/19 | For Sale | $1,069,000 | 0.0% | $382 / Sq Ft |
| 11/27/2017 11/27/17 | Rented | $4,250 | 0.0% | -- |
| 11/27/2017 11/27/17 | Under Contract | -- | -- | -- |
| 11/01/2017 11/01/17 | For Rent | $4,250 | -- | -- |
Tax History Compared to Growth
Tax History
| Year | Tax Paid | Tax Assessment Tax Assessment Total Assessment is a certain percentage of the fair market value that is determined by local assessors to be the total taxable value of land and additions on the property. | Land | Improvement |
|---|---|---|---|---|
| 2024 | $8,570 | $1,095,310 | $476,760 | $618,550 |
| 2023 | $8,154 | $1,043,280 | $448,840 | $594,440 |
| 2022 | $7,593 | $972,000 | $409,120 | $562,880 |
| 2021 | $7,390 | $945,740 | $403,080 | $542,660 |
| 2020 | $6,856 | $882,330 | $398,760 | $483,570 |
| 2019 | $7,484 | $880,500 | $384,520 | $495,980 |
| 2018 | $7,517 | $884,350 | $0 | $0 |
| 2017 | $6,202 | $802,120 | $0 | $0 |
| 2016 | $5,891 | $764,810 | $0 | $0 |
| 2015 | $5,622 | $732,820 | $0 | $0 |
| 2014 | $5,369 | $701,800 | $0 | $0 |
Agents Affiliated with this Home
-
Sheena Saydam

Seller's Agent in 2024
Sheena Saydam
Keller Williams Capital Properties
(202) 243-7700
1 in this area
1,033 Total Sales
-
Han Saydam

Seller Co-Listing Agent in 2024
Han Saydam
Keller Williams Capital Properties
(301) 281-1750
1 in this area
229 Total Sales
-
Silvana Dias

Buyer's Agent in 2024
Silvana Dias
Cupid Real Estate
(202) 258-8256
4 in this area
212 Total Sales
-
Meredith Margolis

Seller's Agent in 2019
Meredith Margolis
Compass
(202) 607-5877
1 in this area
292 Total Sales
-
Molly Peter

Seller Co-Listing Agent in 2019
Molly Peter
Compass
(202) 531-8686
56 Total Sales
-
Kelly Kelley

Buyer's Agent in 2019
Kelly Kelley
Compass
(540) 529-4804
5 in this area
90 Total Sales
Map
Source: Bright MLS
MLS Number: DCDC2127162
APN: 2804-0805
- 5310 14th St NW
- 1400 Hamilton St NW
- 1501 Hamilton St NW
- 5240 Colorado Ave NW
- 1317 Gallatin St NW
- 5308 13th St NW
- 1365 Kennedy St NW Unit 303
- 1365 Kennedy St NW Unit 404
- 1355 Kennedy St NW
- 5414 13th St NW
- 1303 Kennedy St NW
- 5407 13th St NW
- 1210 Ingraham St NW
- 1321 Longfellow St NW
- 1210 Kennedy St NW
- 1307 Longfellow St NW Unit 10
- 1307 Longfellow St NW Unit 11
- 1358 Madison St NW
- 1301 Longfellow St NW Unit 310
- 1132 Jefferson St NW
