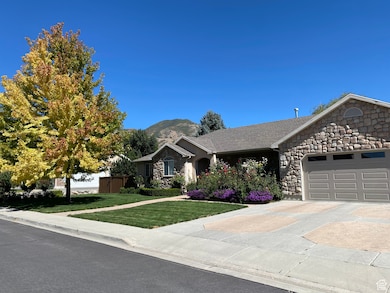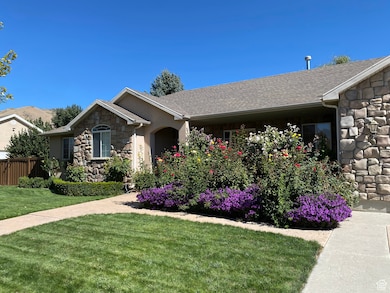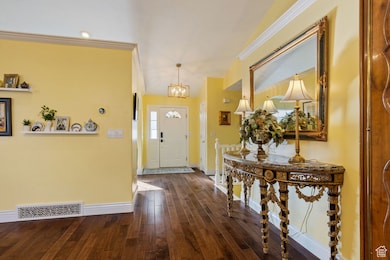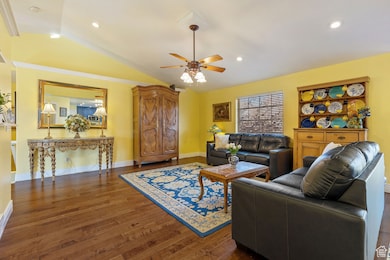
1358 N 500 E Mapleton, UT 84664
Estimated payment $4,465/month
Highlights
- Second Kitchen
- RV or Boat Parking
- Fruit Trees
- Home Theater
- Updated Kitchen
- Mountain View
About This Home
This stunning rambler-style home offers 5 bedrooms (with the potential for 7), including a spacious master suite with a jetted tub and separate shower, 3 bedrooms and 2.5 bathrooms on the main floor, along with a vaulted-ceiling great room, a kitchen with granite countertops, a dining room, a music room/den, laundry room, and mudroom. The basement features a large home theater/great room with a gas fireplace, a play area under the stairs, 2 bedrooms, a full bathroom, 2 unfinished bedrooms, an unfinished furnace room with exceptional storage, plus a thermally-isolated cold storage room under the porch. Recent upgrades include a new roof, high-efficiency air conditioner and furnace, an induction cooktop with an electric oven, engineered wood floors, Toto toilets, new patio French doors, and more. The extra-wide garage includes two single-car spaces, a tandem bay with a workshop, abundant shelving, and overhead storage. Situated on a beautifully landscaped -acre lot, the yard boasts shade trees, fruit trees (apple, peach, cherry, and more), berry bushes, garden boxes with automatic irrigation, a fire pit, a freshly painted fence, and ample RV/boat parking. Located on a quiet cul-de-sac-like street within walking distance of elementary and middle schools. This home offers breathtaking views of Spanish Fork Peak, blending comfort, convenience, and charm.
Home Details
Home Type
- Single Family
Est. Annual Taxes
- $3,461
Year Built
- Built in 2000
Lot Details
- 0.33 Acre Lot
- Cul-De-Sac
- Property is Fully Fenced
- Landscaped
- Fruit Trees
- Mature Trees
- Vegetable Garden
- Property is zoned Single-Family
Parking
- 3 Car Attached Garage
- 8 Open Parking Spaces
- RV or Boat Parking
Home Design
- Rambler Architecture
- Stone Siding
- Stucco
Interior Spaces
- 3,916 Sq Ft Home
- 2-Story Property
- Wet Bar
- Vaulted Ceiling
- Ceiling Fan
- Self Contained Fireplace Unit Or Insert
- Gas Log Fireplace
- Double Pane Windows
- Blinds
- Great Room
- Home Theater
- Den
- Mountain Views
- Natural lighting in basement
- Smart Thermostat
- Gas Dryer Hookup
Kitchen
- Updated Kitchen
- Second Kitchen
- Free-Standing Range
- Down Draft Cooktop
- Range Hood
- Microwave
- Portable Dishwasher
- Granite Countertops
- Disposal
Flooring
- Wood
- Carpet
- Tile
Bedrooms and Bathrooms
- 5 Bedrooms | 3 Main Level Bedrooms
- Walk-In Closet
- Hydromassage or Jetted Bathtub
- Bathtub With Separate Shower Stall
Schools
- Hobble Creek Elementary School
- Mapleton Jr Middle School
- Maple Mountain High School
Utilities
- Forced Air Heating and Cooling System
- Natural Gas Connected
Additional Features
- Sprinkler System
- Open Patio
Community Details
- No Home Owners Association
- Maple Tree Acres Subdivision
Listing and Financial Details
- Exclusions: Dryer, Refrigerator, Washer
- Assessor Parcel Number 46-531-0009
Map
Home Values in the Area
Average Home Value in this Area
Tax History
| Year | Tax Paid | Tax Assessment Tax Assessment Total Assessment is a certain percentage of the fair market value that is determined by local assessors to be the total taxable value of land and additions on the property. | Land | Improvement |
|---|---|---|---|---|
| 2024 | $3,461 | $339,075 | $0 | $0 |
| 2023 | $3,596 | $354,530 | $0 | $0 |
| 2022 | $3,823 | $372,680 | $0 | $0 |
| 2021 | $3,235 | $484,100 | $161,000 | $323,100 |
| 2020 | $3,216 | $465,600 | $142,500 | $323,100 |
| 2019 | $2,867 | $423,600 | $136,700 | $286,900 |
| 2018 | $2,719 | $382,400 | $115,100 | $267,300 |
| 2017 | $2,613 | $195,030 | $0 | $0 |
| 2016 | $2,576 | $191,125 | $0 | $0 |
| 2015 | $2,511 | $185,185 | $0 | $0 |
| 2014 | $2,436 | $176,440 | $0 | $0 |
Property History
| Date | Event | Price | Change | Sq Ft Price |
|---|---|---|---|---|
| 03/11/2025 03/11/25 | Pending | -- | -- | -- |
| 03/03/2025 03/03/25 | For Sale | $749,900 | -- | $191 / Sq Ft |
Deed History
| Date | Type | Sale Price | Title Company |
|---|---|---|---|
| Interfamily Deed Transfer | -- | Pro Title & Escrow Inc | |
| Interfamily Deed Transfer | -- | Backman Stewart Title | |
| Interfamily Deed Transfer | -- | Summit Title Co | |
| Interfamily Deed Transfer | -- | Summit Title Co | |
| Warranty Deed | -- | Wasatch Land & Title |
Mortgage History
| Date | Status | Loan Amount | Loan Type |
|---|---|---|---|
| Open | $300,000 | Credit Line Revolving | |
| Closed | $65,000 | Credit Line Revolving | |
| Closed | $186,500 | New Conventional | |
| Closed | $184,500 | New Conventional | |
| Closed | $191,200 | Unknown | |
| Closed | $183,000 | No Value Available | |
| Closed | $183,000 | No Value Available | |
| Previous Owner | $10,000 | Credit Line Revolving | |
| Previous Owner | $163,237 | No Value Available |
Similar Homes in the area
Source: UtahRealEstate.com
MLS Number: 2067592
APN: 46-531-0009






