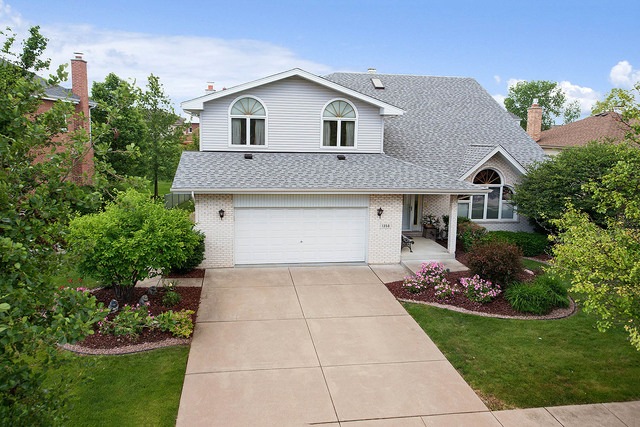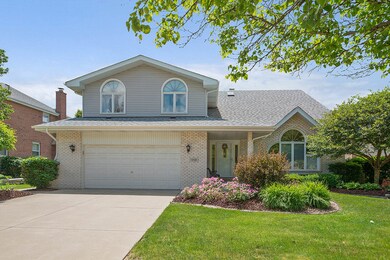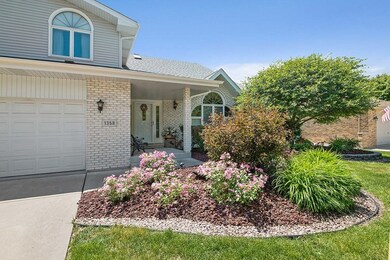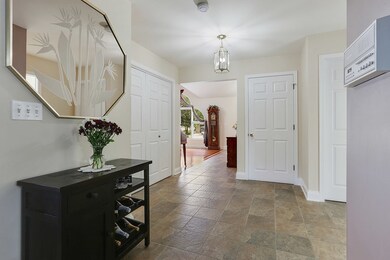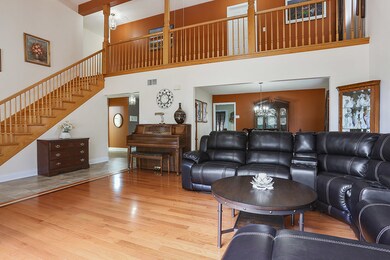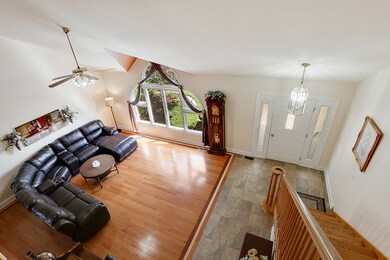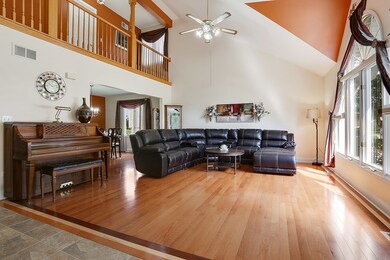
1358 Overton Dr Unit 1 Lemont, IL 60439
Southeast Lemont NeighborhoodHighlights
- Above Ground Pool
- Deck
- Wood Flooring
- River Valley School Rated A-
- Vaulted Ceiling
- Main Floor Bedroom
About This Home
As of March 2025Exceptionally well maintained and upgraded home in sought after Covington Knolls. NEW in 2016 roof, siding, gutters, HVAC and hot water heater. Hardwood floors, solid oak staircase, white 6 panel doors and oversize trim on main level. Welcoming entry into the spacious living room with vaulted ceilings and oversize window. Beautiful neutral decor. Sleek white kitchen with granite countertops opens to the spacious family room with gas log brick fireplace and bay window overlooking the back yard. Formal dining room with pocket door. Enormous master bedroom suite boasts dramatic vaulted ceilings, walk-in closet and and luxury master bath. Three large bedrooms with great closet space. First floor 5th bedroom/office. Look out basement ready for your finishing touches. 1st floor laundry with shelving. Professionally landscaped, fenced yard and tiered deck. Above ground pool is newer but can be removed. Ideal location, near METRA, expressway, parks, schools, shopping, dining and golf courses.
Last Agent to Sell the Property
Realty Executives Elite License #475129862 Listed on: 06/13/2019

Home Details
Home Type
- Single Family
Est. Annual Taxes
- $11,638
Year Built
- 1996
Lot Details
- Fenced Yard
Parking
- Attached Garage
- Garage Transmitter
- Garage Door Opener
- Driveway
- Parking Included in Price
- Garage Is Owned
Home Design
- Brick Exterior Construction
- Slab Foundation
- Asphalt Shingled Roof
- Vinyl Siding
Interior Spaces
- Vaulted Ceiling
- Skylights
- Gas Log Fireplace
- Entrance Foyer
- Dining Area
- Wood Flooring
Kitchen
- Breakfast Bar
- Walk-In Pantry
- Oven or Range
- <<microwave>>
- Dishwasher
Bedrooms and Bathrooms
- Main Floor Bedroom
- Walk-In Closet
- Primary Bathroom is a Full Bathroom
- <<bathWithWhirlpoolToken>>
- Separate Shower
Laundry
- Laundry on main level
- Dryer
- Washer
Unfinished Basement
- Rough-In Basement Bathroom
- Crawl Space
Outdoor Features
- Above Ground Pool
- Deck
Utilities
- Forced Air Heating and Cooling System
- Heating System Uses Gas
Listing and Financial Details
- Senior Tax Exemptions
- Homeowner Tax Exemptions
Ownership History
Purchase Details
Home Financials for this Owner
Home Financials are based on the most recent Mortgage that was taken out on this home.Purchase Details
Home Financials for this Owner
Home Financials are based on the most recent Mortgage that was taken out on this home.Purchase Details
Home Financials for this Owner
Home Financials are based on the most recent Mortgage that was taken out on this home.Similar Homes in Lemont, IL
Home Values in the Area
Average Home Value in this Area
Purchase History
| Date | Type | Sale Price | Title Company |
|---|---|---|---|
| Warranty Deed | $612,000 | Old Republic Title | |
| Warranty Deed | $425,000 | Fidelity National Title | |
| Joint Tenancy Deed | $273,000 | -- |
Mortgage History
| Date | Status | Loan Amount | Loan Type |
|---|---|---|---|
| Open | $452,000 | New Conventional | |
| Previous Owner | $329,500 | New Conventional | |
| Previous Owner | $344,000 | New Conventional | |
| Previous Owner | $358,500 | Unknown | |
| Previous Owner | $60,000 | Stand Alone Second | |
| Previous Owner | $306,500 | Unknown | |
| Previous Owner | $300,800 | Unknown | |
| Previous Owner | $291,000 | Unknown | |
| Previous Owner | $288,000 | Unknown | |
| Previous Owner | $280,500 | Unknown | |
| Previous Owner | $60,000 | Unknown | |
| Previous Owner | $258,000 | Balloon |
Property History
| Date | Event | Price | Change | Sq Ft Price |
|---|---|---|---|---|
| 03/14/2025 03/14/25 | Sold | $612,000 | -1.3% | $183 / Sq Ft |
| 02/14/2025 02/14/25 | Price Changed | $620,000 | -1.4% | $185 / Sq Ft |
| 01/23/2025 01/23/25 | For Sale | $629,000 | +4.8% | $188 / Sq Ft |
| 04/29/2022 04/29/22 | Sold | $600,000 | +1.7% | $180 / Sq Ft |
| 03/01/2022 03/01/22 | Pending | -- | -- | -- |
| 02/24/2022 02/24/22 | For Sale | $589,900 | +38.8% | $177 / Sq Ft |
| 08/30/2019 08/30/19 | Sold | $425,000 | -3.0% | $128 / Sq Ft |
| 07/06/2019 07/06/19 | Pending | -- | -- | -- |
| 06/13/2019 06/13/19 | For Sale | $438,000 | -- | $132 / Sq Ft |
Tax History Compared to Growth
Tax History
| Year | Tax Paid | Tax Assessment Tax Assessment Total Assessment is a certain percentage of the fair market value that is determined by local assessors to be the total taxable value of land and additions on the property. | Land | Improvement |
|---|---|---|---|---|
| 2024 | $11,638 | $56,000 | $7,341 | $48,659 |
| 2023 | $8,103 | $56,000 | $7,341 | $48,659 |
| 2022 | $8,103 | $39,530 | $6,423 | $33,107 |
| 2021 | $7,893 | $39,530 | $6,423 | $33,107 |
| 2020 | $8,073 | $39,530 | $6,423 | $33,107 |
| 2019 | $7,851 | $40,118 | $6,423 | $33,695 |
| 2018 | $7,720 | $40,118 | $6,423 | $33,695 |
| 2017 | $7,629 | $40,118 | $6,423 | $33,695 |
| 2016 | $7,627 | $36,586 | $5,276 | $31,310 |
| 2015 | $7,690 | $36,586 | $5,276 | $31,310 |
| 2014 | $7,786 | $36,586 | $5,276 | $31,310 |
| 2013 | $7,618 | $38,022 | $5,276 | $32,746 |
Agents Affiliated with this Home
-
Sarah Martinath

Seller's Agent in 2025
Sarah Martinath
Compass
(630) 708-7474
3 in this area
67 Total Sales
-
Mina Joniak
M
Buyer's Agent in 2025
Mina Joniak
Crosstown Realtors, Inc.
(312) 619-2371
1 in this area
57 Total Sales
-
Cathy Litoborski

Seller's Agent in 2022
Cathy Litoborski
Realty Executives
(630) 567-8927
33 in this area
217 Total Sales
-
Katy Banks

Buyer's Agent in 2022
Katy Banks
RE/MAX
(630) 533-5901
1 in this area
67 Total Sales
-
Violet Stameski
V
Buyer's Agent in 2019
Violet Stameski
john greene Realtor
(630) 677-4447
20 Total Sales
Map
Source: Midwest Real Estate Data (MRED)
MLS Number: MRD10415501
APN: 22-28-305-004-0000
- 16521 Kayla Dr
- 1127 Alpine Ln
- 1396 Notre Dame Dr
- 1373 Notre Dame Dr
- 12830 Marble St Unit 25A
- 1215 Pendleton Dr
- 1196 Covington Dr
- 12841 Marble St Unit 26B
- 405 Ashbury Ln
- 1233 Prairie Ln
- 1448 Chestnut Crossing
- 1224 Prairie Ln
- 12850 Marble St Unit 23A
- 1228 Prairie Ln Unit 4B
- 1228 Prairie Ln
- 12853 Marble St Unit 27A
- 1408 Ashbury Dr
- 12904 Marble St
- 12906 Marble St
- 1250 Ashbury Place
