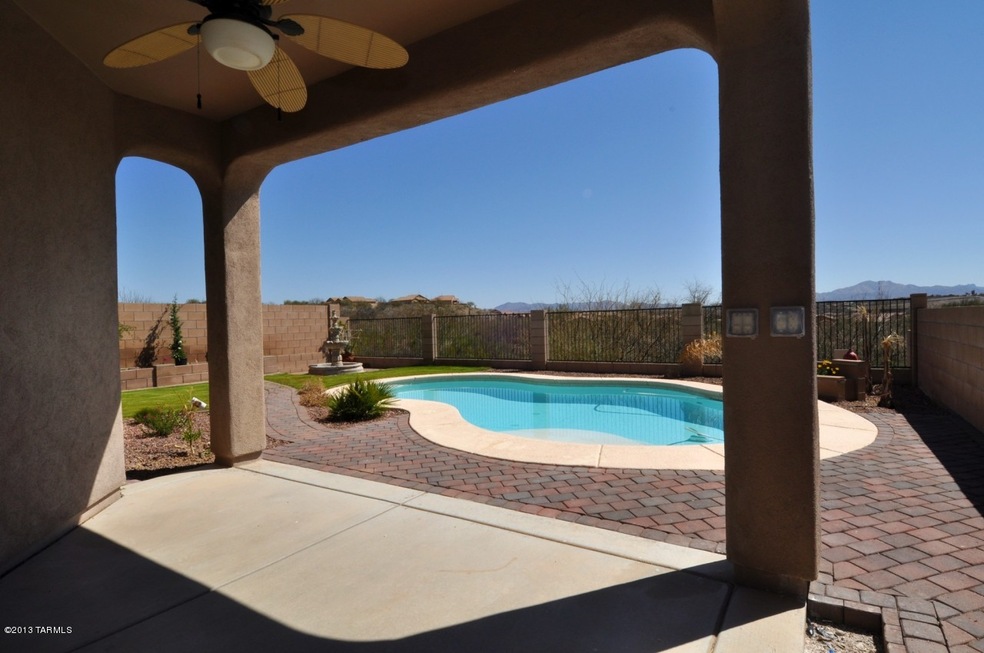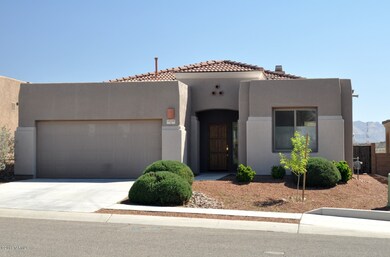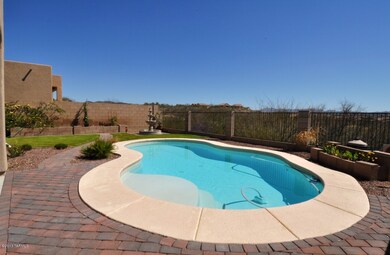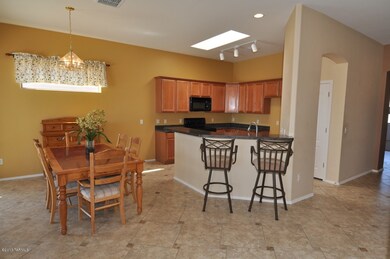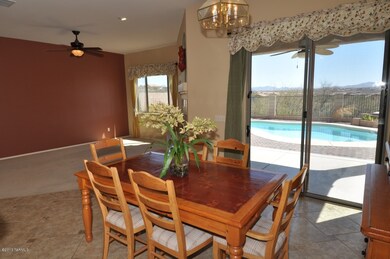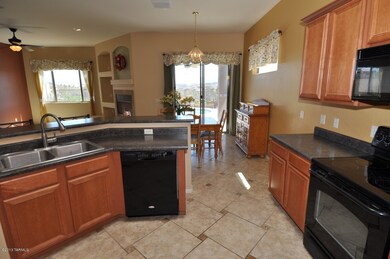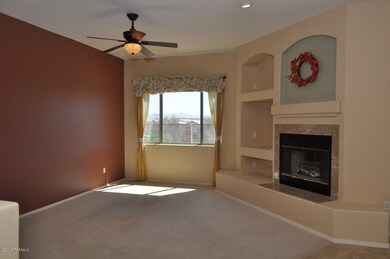
13580 E High Plains Ranch St Vail, AZ 85641
Rancho Del Lago NeighborhoodHighlights
- On Golf Course
- Private Pool
- Contemporary Architecture
- Ocotillo Ridge Elementary School Rated A
- Mountain View
- Wood Flooring
About This Home
As of December 2014SPARKLING POOL, finished back yard & Views High over the Del Lago golf course! Better than New inside & out! Built by AF Sterling Homes. Kitchen w/high eating bar open to the living rm. There's a den flex space great for play rm or office! Maple cabinetry. Distinctive Upgraded Flooring. Ceramic Tile w/granite accents layed on the diagonal in traffic areas. Wood laminate in BR 2. Upgraded carpeting in two BR's & Liv Rm. Marble tile flooring in the owner's bath which features soaking tub & sep. glass shower. All cultured marble tops & surrounds in baths! 2 panel colony pattern doors w/upgraded brass lever handles. Award winning Vail School District! This home is available and ready for move in!
Last Agent to Sell the Property
Long Realty Brokerage Phone: 520-349-7322 Listed on: 03/25/2013

Last Buyer's Agent
Dawn Heinemann
Ochoa Realty & Property Management
Home Details
Home Type
- Single Family
Est. Annual Taxes
- $2,425
Year Built
- Built in 2006
Lot Details
- 6,250 Sq Ft Lot
- Lot Dimensions are 50 x 125
- On Golf Course
- Block Wall Fence
- Grass Covered Lot
- Front Yard
- Property is zoned Pima County - SP
HOA Fees
- $24 Monthly HOA Fees
Parking
- 2 Car Garage
Home Design
- Contemporary Architecture
- Frame With Stucco
Interior Spaces
- 1,805 Sq Ft Home
- 1-Story Property
- Low Emissivity Windows
- Window Treatments
- Family Room Off Kitchen
- Living Room with Fireplace
- Dining Room
- Den
- Mountain Views
- Prewired Security
- Laundry Room
Kitchen
- Breakfast Bar
- Recirculated Exhaust Fan
- Dishwasher
- Disposal
Flooring
- Wood
- Carpet
- Stone
- Ceramic Tile
Bedrooms and Bathrooms
- 3 Bedrooms
- Split Bedroom Floorplan
- 2 Full Bathrooms
- Exhaust Fan In Bathroom
Accessible Home Design
- No Interior Steps
Outdoor Features
- Private Pool
- Covered patio or porch
Schools
- Acacia Elementary School
- Old Vail Middle School
- Cienega High School
Utilities
- Forced Air Heating and Cooling System
- Heating System Uses Natural Gas
- Cable TV Available
Community Details
Overview
- High Plains Ranch Subdivision
- The community has rules related to deed restrictions, no recreational vehicles or boats
Recreation
- Golf Course Community
- Jogging Path
Ownership History
Purchase Details
Home Financials for this Owner
Home Financials are based on the most recent Mortgage that was taken out on this home.Purchase Details
Home Financials for this Owner
Home Financials are based on the most recent Mortgage that was taken out on this home.Purchase Details
Similar Homes in Vail, AZ
Home Values in the Area
Average Home Value in this Area
Purchase History
| Date | Type | Sale Price | Title Company |
|---|---|---|---|
| Warranty Deed | $227,000 | Long Title Agency Inc | |
| Warranty Deed | $227,000 | Long Title Agency Inc | |
| Cash Sale Deed | $212,500 | Long Title Agency Inc | |
| Cash Sale Deed | $212,500 | Long Title Agency Inc | |
| Cash Sale Deed | $293,769 | Tfati |
Mortgage History
| Date | Status | Loan Amount | Loan Type |
|---|---|---|---|
| Open | $276,000 | VA | |
| Closed | $276,000 | VA | |
| Closed | $219,894 | FHA | |
| Closed | $222,888 | FHA | |
| Previous Owner | $15,000 | Unknown |
Property History
| Date | Event | Price | Change | Sq Ft Price |
|---|---|---|---|---|
| 12/05/2014 12/05/14 | Sold | $227,000 | 0.0% | $126 / Sq Ft |
| 11/05/2014 11/05/14 | Pending | -- | -- | -- |
| 09/18/2014 09/18/14 | For Sale | $227,000 | +5.3% | $126 / Sq Ft |
| 05/15/2013 05/15/13 | Sold | $215,500 | 0.0% | $119 / Sq Ft |
| 04/15/2013 04/15/13 | Pending | -- | -- | -- |
| 03/25/2013 03/25/13 | For Sale | $215,500 | -- | $119 / Sq Ft |
Tax History Compared to Growth
Tax History
| Year | Tax Paid | Tax Assessment Tax Assessment Total Assessment is a certain percentage of the fair market value that is determined by local assessors to be the total taxable value of land and additions on the property. | Land | Improvement |
|---|---|---|---|---|
| 2024 | $3,535 | $24,797 | -- | -- |
| 2023 | $3,282 | $23,616 | $0 | $0 |
| 2022 | $3,282 | $22,491 | $0 | $0 |
| 2021 | $3,617 | $21,973 | $0 | $0 |
| 2020 | $3,495 | $21,973 | $0 | $0 |
| 2019 | $3,460 | $21,526 | $0 | $0 |
| 2018 | $3,247 | $18,981 | $0 | $0 |
| 2017 | $3,163 | $18,981 | $0 | $0 |
| 2016 | $3,205 | $19,740 | $0 | $0 |
| 2015 | $3,088 | $18,800 | $0 | $0 |
Agents Affiliated with this Home
-
P
Seller's Agent in 2014
Peter DeLuca
Long Realty Company
-
P
Buyer's Agent in 2014
Patricia Brown
Long Realty Company
-
Rebecca Patsch

Seller's Agent in 2013
Rebecca Patsch
Long Realty
(520) 349-7322
150 Total Sales
-
D
Buyer's Agent in 2013
Dawn Heinemann
Ochoa Realty & Property Management
Map
Source: MLS of Southern Arizona
MLS Number: 21308076
APN: 305-71-0070
- 13572 E High Plains Ranch St
- 10487 S Cutting Horse Dr
- 10478 S Cutting Horse Dr
- 13698 E Kirkwood Place
- 10431 S Painted Mare Dr Unit 13/
- 13570 E Hampden Green Way
- 13578 E Hampden Green Way
- 10377 S High Bluff Dr
- 10365 S High Bluff Dr
- 10412 S Painted Mare Dr
- 10564 S Sunshower Way
- 13696 E Aviara Place
- 13827 E Fiery Dawn Dr
- 13289 E Wranglers Rest Dr
- 10237 S Rose Wagon Way
- 10402 S Cutting Horse Dr
- 10221 S Rose Wagon Way
- 13773 E Carruthers St
- 13784 E Weiers St
- 13708 E Shadow Pines Ln
