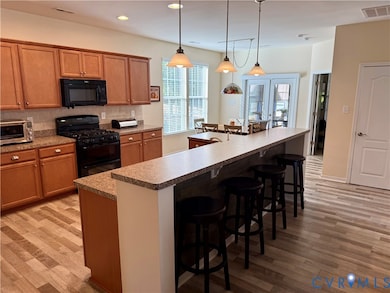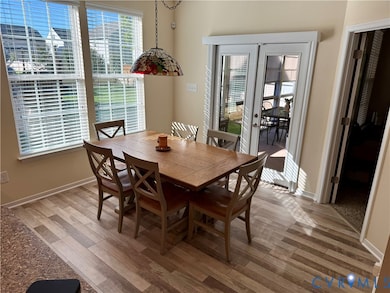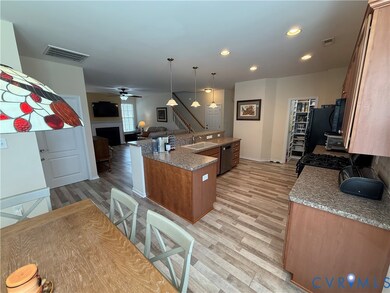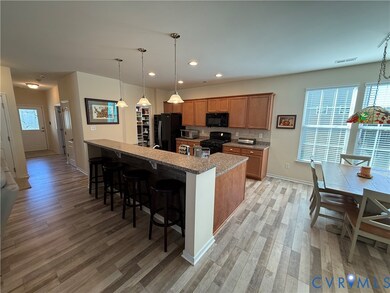13581 Providence Run Rd Ashland, VA 23005
Estimated payment $3,102/month
Highlights
- Solar Power System
- Colonial Architecture
- Double Oven
- Kersey Creek Elementary School Rated A-
- Main Floor Primary Bedroom
- Picket Fence
About This Home
Amazing opportunity to own this updated, meticulously maintained, and lovingly cared for home in Providence Run! 13581 Providence Run Rd (Ashland) is a 4 bedroom, 2.5 bath, open concept home, featuring an eat-in kitchen with stainless appliances, gas cooking double oven, custom cabinetry, and center island with bar seating for four. Spacious family room with gas fireplace and LVP flooring. First floor primary bedroom with en suite bath including bubble vanity sinks and a massive walk-in closet with custom built-ins. Enjoy the four season room year round (with almost 300 sqft of heated and cooled living space). Second floor loft at the top of the stairs opens another full bath and three generously sized bedrooms, each with ceiling fans and ample closet space. Additional features include a whole house generator, fenced backyard, three zoned high efficiency HVAC, encapsulated crawl space, rear shed, irrigation, and solar panels to save you money on your electric bill! Guess what? There's still more. Call today to set up your private showing!
Listing Agent
RVA Elite Realtors Brokerage Phone: (804) 247-2848 License #0225101203 Listed on: 10/16/2025
Home Details
Home Type
- Single Family
Est. Annual Taxes
- $1,894
Year Built
- Built in 2013
Lot Details
- 7,536 Sq Ft Lot
- Street terminates at a dead end
- Picket Fence
- Property is Fully Fenced
- Level Lot
- Sprinkler System
- Zoning described as RS
HOA Fees
- $59 Monthly HOA Fees
Parking
- 2 Car Direct Access Garage
- Oversized Parking
- Garage Door Opener
- Driveway
- Off-Street Parking
Home Design
- Colonial Architecture
- Brick Exterior Construction
- Frame Construction
- Composition Roof
- Vinyl Siding
Interior Spaces
- 2,406 Sq Ft Home
- 2-Story Property
- Ceiling Fan
- Gas Fireplace
- Thermal Windows
- Crawl Space
Kitchen
- Eat-In Kitchen
- Double Oven
- Gas Cooktop
- Stove
- Microwave
- Dishwasher
- Kitchen Island
Flooring
- Carpet
- Vinyl
Bedrooms and Bathrooms
- 4 Bedrooms
- Primary Bedroom on Main
- En-Suite Primary Bedroom
- Walk-In Closet
Accessible Home Design
- Grab Bars
- Stair Lift
Eco-Friendly Details
- Solar Power System
- Solar Heating System
Outdoor Features
- Shed
- Front Porch
Schools
- Kersey Creek Elementary School
- Oak Knoll Middle School
- Hanover High School
Utilities
- Zoned Heating and Cooling
- Heating System Uses Natural Gas
- Power Generator
- Tankless Water Heater
- Gas Water Heater
- Community Sewer or Septic
Listing and Financial Details
- Tax Lot 22
- Assessor Parcel Number 7880-84-0493
Community Details
Overview
- Providence Subdivision
Recreation
- Trails
Map
Home Values in the Area
Average Home Value in this Area
Tax History
| Year | Tax Paid | Tax Assessment Tax Assessment Total Assessment is a certain percentage of the fair market value that is determined by local assessors to be the total taxable value of land and additions on the property. | Land | Improvement |
|---|---|---|---|---|
| 2025 | $3,788 | $462,000 | $105,000 | $357,000 |
| 2024 | $3,623 | $441,600 | $98,000 | $343,600 |
| 2023 | $3,198 | $409,300 | $90,000 | $319,300 |
| 2022 | $3,013 | $366,900 | $90,000 | $276,900 |
| 2021 | $2,969 | $362,100 | $90,000 | $272,100 |
| 2020 | $2,965 | $362,100 | $90,000 | $272,100 |
| 2019 | $2,675 | $347,600 | $90,000 | $257,600 |
| 2018 | $2,675 | $330,300 | $84,000 | $246,300 |
| 2017 | $2,598 | $320,800 | $84,000 | $236,800 |
| 2016 | $2,360 | $291,400 | $77,000 | $214,400 |
| 2015 | $2,360 | $291,400 | $77,000 | $214,400 |
| 2014 | $2,360 | $291,400 | $77,000 | $214,400 |
Property History
| Date | Event | Price | List to Sale | Price per Sq Ft | Prior Sale |
|---|---|---|---|---|---|
| 10/28/2025 10/28/25 | For Sale | $550,000 | +80.1% | $229 / Sq Ft | |
| 10/08/2013 10/08/13 | Sold | $305,430 | +8.3% | $126 / Sq Ft | View Prior Sale |
| 05/03/2013 05/03/13 | Pending | -- | -- | -- | |
| 05/03/2013 05/03/13 | For Sale | $282,050 | -- | $117 / Sq Ft |
Source: Central Virginia Regional MLS
MLS Number: 2528873
APN: 7880-84-0493
- 10317 Spencer Trail Place
- Burton Plan at Hickory Grove - 55+ Community
- Edinburg Plan at Hickory Grove - 55+ Community
- Patterson Plan at Hickory Grove - 55+ Community
- Edison Plan at Hickory Grove - 55+ Community
- 13080 Burleigh Dr
- 10122 Cameron Ridge Dr
- 826 Sweet Tessa Dr
- 9461 Wickham Crossing Way
- 20 Trotter Mill Close
- 9566 Seven Sisters Dr
- 9307 Oak Trail
- 13248 Lucy Penn Cir
- 710 W Vaughan Rd
- 0 E Patrick St
- 9377 Magnolia Blossom Rd
- 297 Robinson St
- 323 Myrtle St
- 302 Myrtle St Unit F
- 126 Arlington Square
- 204 Kings Arms Ct
- 305 Arlington St
- 205-209 Duncan St
- 11305 Cloverhill Dr
- 126 Beverly Rd
- 9440 Pleasant Point Way
- 10298 Ibis Dr
- 10253 Lakeridge Square Ct
- 10449 Atlee Station Rd
- 9092 Pantego Ln
- 8442 Wheeling Rd
- 10600 Livy Ln
- 8358 Patrick Henry Blvd
- 10148 All Star Blvd
- 10740 Morgan Mill Rd
- 10199 Blue Wing Ln
- 9426 Deer Stream Dr
- 2904 Quail Challenge Ct
- 1200 Virginia Center
- 9724 Virginia Centerway Place







