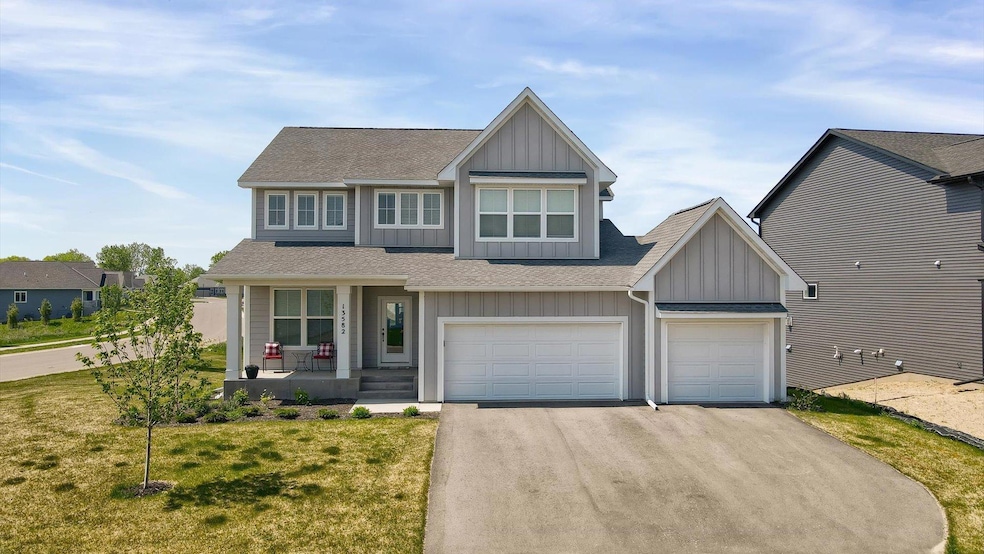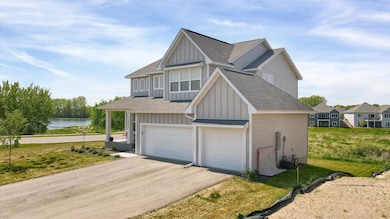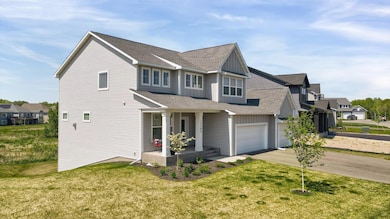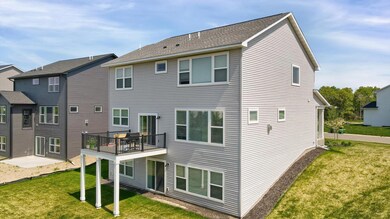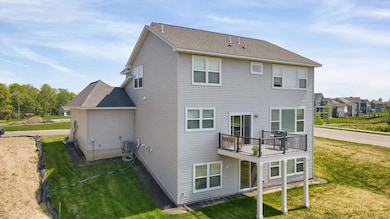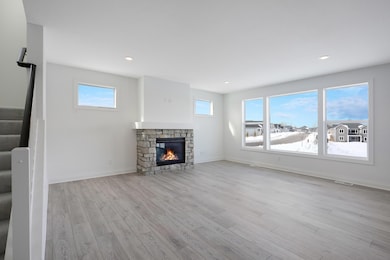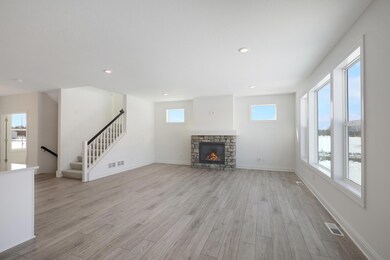5
Beds
3
Baths
3,493
Sq Ft
0.26
Acres
Highlights
- New Construction
- Mud Room
- Walk-In Pantry
- Loft
- Computer Room
- Stainless Steel Appliances
About This Home
Luxury Home for Rent - Welcome home to the Farmhouse Sutherland! Featuring a stunning open concept main level with tons of natural light, noticeable craftsmanship, and a walkout basement. The kitchen is a great space to entertain in this home. Also notable is the tech center in this home on the main level. Upstairs you can find a stunning primary suite along with three other spacious bedrooms and a loft. Finally, make your way down to the basement where you can do as you please with plenty of space.
Home Details
Home Type
- Single Family
Est. Annual Taxes
- $7,912
Year Built
- Built in 2023 | New Construction
HOA Fees
- $56 Monthly HOA Fees
Parking
- 3 Car Attached Garage
- Garage Door Opener
Home Design
- Flex
- Vinyl Siding
Interior Spaces
- 2-Story Property
- Stone Fireplace
- Gas Fireplace
- Mud Room
- Family Room with Fireplace
- Living Room
- Dining Room
- Computer Room
- Den
- Loft
Kitchen
- Walk-In Pantry
- Cooktop
- Microwave
- Dishwasher
- Stainless Steel Appliances
- Disposal
Bedrooms and Bathrooms
- 5 Bedrooms
Laundry
- Laundry Room
- Dryer
- Washer
Finished Basement
- Walk-Out Basement
- Drainage System
- Drain
Utilities
- Forced Air Heating and Cooling System
- Humidifier
- 200+ Amp Service
- Gas Water Heater
Additional Features
- Air Exchanger
- Lot Dimensions are 65 x 135
Community Details
- Association fees include professional mgmt, trash
- Adelaide Landing 6Th Add Subdivision
Listing and Financial Details
- Property Available on 2/6/26
- Assessor Parcel Number 2903121240064
Map
Source: NorthstarMLS
MLS Number: 6819434
APN: 29-031-21-24-0064
Nearby Homes
- 5890 Freeland Alcove N
- 5801 Freeland Bay N
- 5910 Freeland Alcove N
- 13744 Flay Ave N
- Regent Plan at Watercrest of Hugo - Heritage Collection
- 5850 Freeland Bay N
- Birchwood Plan at Watercrest of Hugo - Heritage Collection
- Augusta Plan at Watercrest of Hugo - Tradition Collection
- Somerset Plan at Watercrest of Hugo - Heritage Collection
- Wesley Plan at Watercrest of Hugo - Heritage Collection
- Weston Plan at Watercrest of Hugo - Tradition Collection
- 5820 Freeland Bay N
- Charlotte Plan at Watercrest of Hugo - Tradition Collection
- Woodbridge Plan at Watercrest of Hugo - Heritage Collection
- 5861 Freeland Bay N
- Baley Plan at Watercrest of Hugo - Tradition Collection
- Chatham Plan at Watercrest of Hugo - Tradition Collection
- Savannah Plan at Watercrest of Hugo - Heritage Collection
- Summerlyn Plan at Watercrest of Hugo - Tradition Collection
- St. Charles Plan at Watercrest of Hugo - Tradition Collection
- 13758 Flay Ave N
- 14672 Finale Ave N
- 4880 149th St N Unit 4
- 4631 Rosemary Way
- 4323 Victor Path Unit 3
- 4967 Evergreen Dr N
- 6620 Chestnut St
- 4818 Education Dr N
- 4811 Education Dr N Unit 3
- 4801 Education Dr N
- 15853 Goodview Ave N
- 7022 Centerville Rd
- 7105 Main St Unit 3
- 1620-1640 9th St
- 2168 1st St
- 4890 Birch Lake Cir
- 44 Peninsula Rd
- 4700-4768 Golden Pond Ln
- 4776 Centerville Rd
- 1501 Park St
