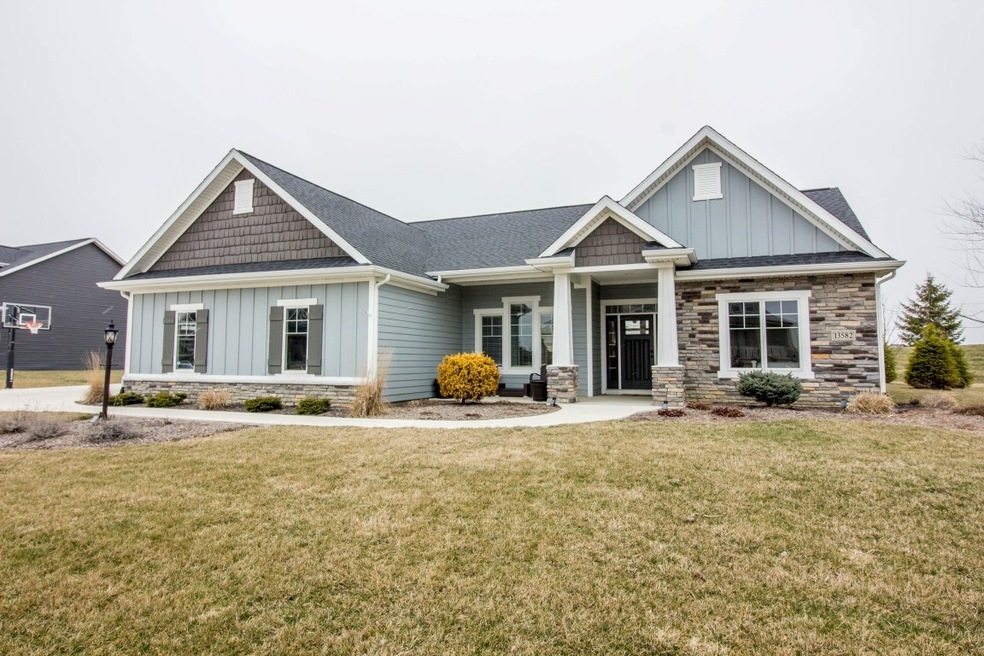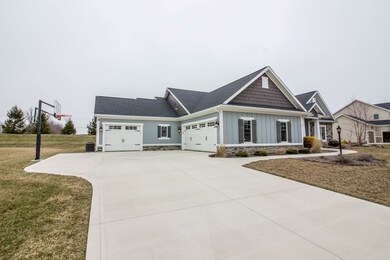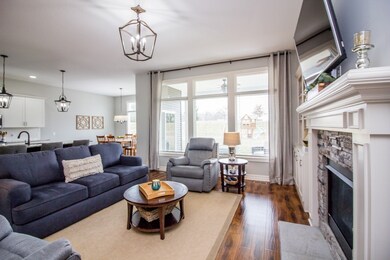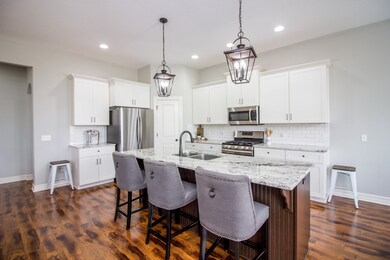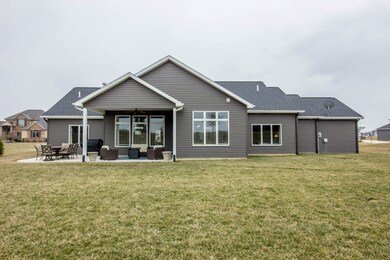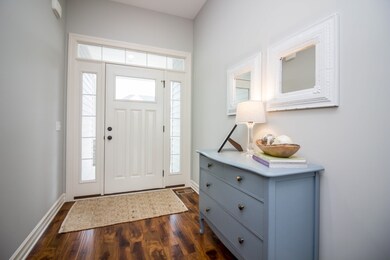
13582 Paperbark Trail Fort Wayne, IN 46814
Southwest Fort Wayne NeighborhoodEstimated Value: $448,000 - $543,000
Highlights
- Primary Bedroom Suite
- Open Floorplan
- Backs to Open Ground
- Homestead Senior High School Rated A
- Ranch Style House
- Great Room
About This Home
As of May 2020*Absolute masterpiece with this 3 Bedroom PLUS a Den & 2 1/2 Bath Ranch that includes a massive 16x12 covered back porch on nearly a 1/2 acre just down from the association pool in Grey Oaks Subdivision with Homestead Schools! *No need to build, take advantage of this move-in ready home plus the landscaping and window treatments are already done for you! *Very open concept with the oversized Kitchen island overlooking the Great Room complete with built-ins & a gas log stone fireplace. *Upgraded Kitchen cabinets, Granite countertops, a walk-in pantry, Stainless Steel appliances & a ceramic backsplash that the Chef of the family will enjoy for sure. *Den at the front of the home with double French Doors that could be used as a play room or formal dining area. *Split Bedroom floorplan with the 1/2 Bath and Laundry Room at the middle of the home. *Master Suite has a nice ceramic shower & double vanity that has with a walk-in closet off the bathroom. *All three Bathrooms have Granite countertops as well. *The wood laminate flooring stretches through the Foyer, Den, Great Room, Kitchen, Nook & hallway to minimize any wear traffic patterns. *The humongous 3+ Car Garage has 920 sq. ft. of space plus the side load gives you a lot of extra concrete for parking. *This one is a must see!
Home Details
Home Type
- Single Family
Est. Annual Taxes
- $2,424
Year Built
- Built in 2016
Lot Details
- 0.43 Acre Lot
- Lot Dimensions are 113 x 167
- Backs to Open Ground
- Landscaped
- Level Lot
HOA Fees
- $82 Monthly HOA Fees
Parking
- 3 Car Attached Garage
- Garage Door Opener
Home Design
- Ranch Style House
- Slab Foundation
- Shingle Roof
- Stone Exterior Construction
- Vinyl Construction Material
Interior Spaces
- 2,042 Sq Ft Home
- Open Floorplan
- Built-in Bookshelves
- Tray Ceiling
- Ceiling height of 9 feet or more
- Gas Log Fireplace
- Double Pane Windows
- Entrance Foyer
- Great Room
- Living Room with Fireplace
- Pull Down Stairs to Attic
- Fire and Smoke Detector
Kitchen
- Walk-In Pantry
- Gas Oven or Range
- Kitchen Island
- Solid Surface Countertops
- Built-In or Custom Kitchen Cabinets
- Disposal
Flooring
- Carpet
- Laminate
- Tile
Bedrooms and Bathrooms
- 3 Bedrooms
- Primary Bedroom Suite
- Split Bedroom Floorplan
- Walk-In Closet
- Bathtub with Shower
- Separate Shower
Laundry
- Laundry on main level
- Gas And Electric Dryer Hookup
Eco-Friendly Details
- Energy-Efficient Windows
- Energy-Efficient HVAC
- Energy-Efficient Insulation
Schools
- Covington Elementary School
- Woodside Middle School
- Homestead High School
Utilities
- Forced Air Heating and Cooling System
- High-Efficiency Furnace
- Heating System Uses Gas
Additional Features
- Covered patio or porch
- Suburban Location
Listing and Financial Details
- Assessor Parcel Number 02-11-17-101-017.000-038
Community Details
Overview
- Grey Oaks Subdivision
Recreation
- Community Pool
Ownership History
Purchase Details
Home Financials for this Owner
Home Financials are based on the most recent Mortgage that was taken out on this home.Purchase Details
Home Financials for this Owner
Home Financials are based on the most recent Mortgage that was taken out on this home.Purchase Details
Home Financials for this Owner
Home Financials are based on the most recent Mortgage that was taken out on this home.Purchase Details
Home Financials for this Owner
Home Financials are based on the most recent Mortgage that was taken out on this home.Similar Homes in Fort Wayne, IN
Home Values in the Area
Average Home Value in this Area
Purchase History
| Date | Buyer | Sale Price | Title Company |
|---|---|---|---|
| Middleton Brent A | -- | Renaissance Title | |
| Middleton Brent A | $349,900 | Renaissance Title | |
| Douglas Zachary J | -- | Liberty Title & Escrow Co | |
| Kam Construction Llc | -- | Liberty Title & Escrow Co |
Mortgage History
| Date | Status | Borrower | Loan Amount |
|---|---|---|---|
| Open | Middleton Brent A | $314,900 | |
| Previous Owner | Douglas Zachary J | $285,000 | |
| Previous Owner | Kam Construction Llc | $225,860 |
Property History
| Date | Event | Price | Change | Sq Ft Price |
|---|---|---|---|---|
| 05/04/2020 05/04/20 | Sold | $349,900 | -2.8% | $171 / Sq Ft |
| 04/05/2020 04/05/20 | Pending | -- | -- | -- |
| 03/17/2020 03/17/20 | For Sale | $359,900 | +20.0% | $176 / Sq Ft |
| 09/27/2016 09/27/16 | Sold | $300,000 | +3.4% | $147 / Sq Ft |
| 03/30/2016 03/30/16 | Pending | -- | -- | -- |
| 03/30/2016 03/30/16 | For Sale | $290,000 | -- | $142 / Sq Ft |
Tax History Compared to Growth
Tax History
| Year | Tax Paid | Tax Assessment Tax Assessment Total Assessment is a certain percentage of the fair market value that is determined by local assessors to be the total taxable value of land and additions on the property. | Land | Improvement |
|---|---|---|---|---|
| 2024 | $3,231 | $439,100 | $105,000 | $334,100 |
| 2022 | $2,789 | $378,000 | $77,900 | $300,100 |
| 2021 | $2,644 | $347,100 | $77,900 | $269,200 |
| 2020 | $2,549 | $329,200 | $77,900 | $251,300 |
| 2019 | $2,449 | $308,900 | $77,900 | $231,000 |
| 2018 | $2,331 | $298,200 | $77,900 | $220,300 |
| 2017 | $2,431 | $291,900 | $77,900 | $214,000 |
| 2016 | $5 | $1,300 | $1,300 | $0 |
| 2014 | $22 | $1,300 | $1,300 | $0 |
| 2013 | $23 | $1,300 | $1,300 | $0 |
Agents Affiliated with this Home
-
Greg Brown

Seller's Agent in 2020
Greg Brown
CENTURY 21 Bradley Realty, Inc
(260) 414-2469
36 in this area
253 Total Sales
-
Lorri Haber

Buyer's Agent in 2020
Lorri Haber
Mike Thomas Associates, Inc.
(260) 615-5686
5 in this area
25 Total Sales
-
Thomas Cheviron

Seller's Agent in 2016
Thomas Cheviron
eXp Realty, LLC
(888) 611-3912
16 in this area
81 Total Sales
-

Seller Co-Listing Agent in 2016
Austin Cheviron
eXp Realty, LLC
(260) 466-3757
Map
Source: Indiana Regional MLS
MLS Number: 202010005
APN: 02-11-17-101-017.000-038
- 13606 Paperbark Trail
- 13635 Paperbark Trail
- 13807 Ruffner Rd
- 2953 Bonfire Place
- 14352 Brolio Dr
- 13523 Narrows Cove
- 2803 Walnut Run
- 1929 Calais Rd
- 12733 Covington Manor Farms Rd
- 14628 Firethorne Path
- 3335 Firethorne Ct
- 1823 Apopka Way
- 1811 Apopka Way
- 10271 Chestnut Creek Blvd
- 11358 Kola Crossover
- 11326 Kola Crossover
- 11088 Kola Crossover Unit 145
- 11130 Kola Crossover Unit 98
- 11162 Kola Crossover Unit 97
- 11422 Kola Crossover Unit 90
- 13582 Paperbark Trail
- 13558 Paperbark Trail
- 13587 Paperbark Trail
- 13536 Paperbark Trail
- 13638 Paperbark Trail
- 13567 Paperbark Trail
- 13613 Paperbark Trail
- 13543 Paperbark Trail
- 13524 Paperbark Trail
- 13656 Paperbark Trail
- 13519 Paperbark Trail
- 13671 Paperbark Trail
- 13514 Paperbark Trail
- 13676 Paperbark Trail
- 13699 Paperbark Trail
- 13501 Paperbark Trail
- 13688 Paperbark Trail
- 2816 Black Goose Blvd
- 2828 Black Goose Blvd
- 13906 Christal Ct
