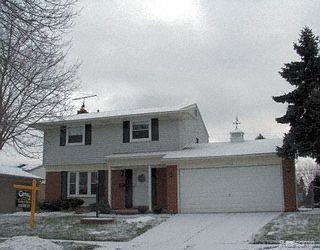
$140,000
- 2 Beds
- 2 Baths
- 750 Sq Ft
- 13671 Oakdale St
- Southgate, MI
***HIGHEST AND BEST BY TUESDAY 4/15/25 @ 6:00 PM*** Perfect Southgate starter home ! Nice and clean 2 bedroom ranch with 2021 updates including front exterior door , entire kitchen, bathroom ,floors and window treatments ! Partially finished basement offers glass block windows, additional sink with large counter top and lower cabinets for storage , new drywall, new 6 panel doors and new full
Barbara Andrew Key Realty
