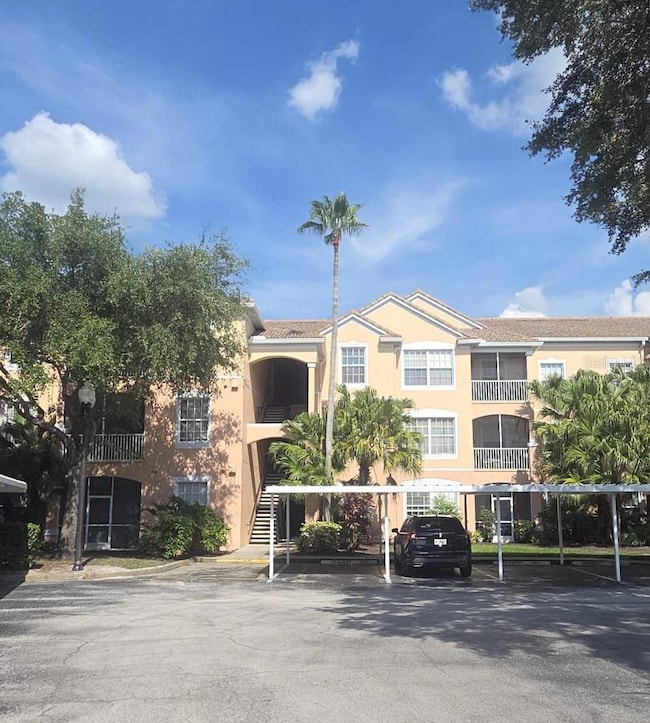13584 Turtle Marsh Loop Unit 121 Orlando, FL 32837
Estimated payment $1,857/month
Highlights
- Fitness Center
- Gated Community
- Open Floorplan
- Endeavor Elementary School Rated 9+
- 0.38 Acre Lot
- Community Pool
About This Home
AMAZING, FANTASTIC AND WELL-MAINTEINED. Great investment opportunity! This immaculate 2/2 condo unit in the highly desired community of Golfview at Hunters Creek. 2-bedroom, 2-bathroom condo features a split floor plan with laminate and ceramic tile flooring. Fully equipped kitchen with all appliances, washing and dryer machine. Balcony overlooking the garden with lots of trees where you can relax and enjoy the natural breeze. The native trees around the bedrooms, living room and balcony ensure freshness throughout the day as well as a wonderful view. Covered and assigned parking. Golfview community amenities include gated entry, resort-style pool, clubhouse and fitness center. It is conveniently located near all of Hunters Creek’s major shopping and dining areas, as well as major schools and highways. Contact us to schedule your viewing as soon as possible; this unit won’t be on the market long.
Listing Agent
MAGNUS REALTY GROUP LLC Brokerage Phone: 407-286-6042 License #691953 Listed on: 06/17/2025
Property Details
Home Type
- Condominium
Est. Annual Taxes
- $3,025
Year Built
- Built in 1999
Lot Details
- West Facing Home
- Garden
HOA Fees
Parking
- 1 Car Garage
- 1 Carport Space
Home Design
- Entry on the 2nd floor
- Slab Foundation
- Shingle Roof
- Stucco
Interior Spaces
- 1,116 Sq Ft Home
- 3-Story Property
- Open Floorplan
- Combination Dining and Living Room
Kitchen
- Convection Oven
- Range
- Microwave
- Dishwasher
Flooring
- Laminate
- Ceramic Tile
Bedrooms and Bathrooms
- 2 Bedrooms
- Walk-In Closet
- 2 Full Bathrooms
Laundry
- Laundry in unit
- Dryer
- Washer
Outdoor Features
- Balcony
Schools
- Endeavor Elementary School
- Hunter's Creek Middle School
- Freedom High School
Utilities
- Central Heating and Cooling System
- Thermostat
- Electric Water Heater
- Cable TV Available
Listing and Financial Details
- Visit Down Payment Resource Website
- Legal Lot and Block 120 / 1
- Assessor Parcel Number 27-24-29-3050-01-120
Community Details
Overview
- Association fees include pool, ground maintenance, trash
- Leland Management Association, Phone Number (407) 447-9955
- Visit Association Website
- Hunters Creek Master Association
- Golfview At Hunters Creek Ph 01 Subdivision
Recreation
- Tennis Courts
- Community Playground
- Fitness Center
- Community Pool
- Park
Pet Policy
- Cats Allowed
- Breed Restrictions
Additional Features
- Community Mailbox
- Gated Community
Map
Home Values in the Area
Average Home Value in this Area
Property History
| Date | Event | Price | List to Sale | Price per Sq Ft |
|---|---|---|---|---|
| 01/28/2026 01/28/26 | Price Changed | $185,900 | -3.1% | $167 / Sq Ft |
| 11/24/2025 11/24/25 | Price Changed | $191,900 | -3.6% | $172 / Sq Ft |
| 10/14/2025 10/14/25 | Price Changed | $199,000 | -5.6% | $178 / Sq Ft |
| 09/17/2025 09/17/25 | Price Changed | $210,900 | -1.9% | $189 / Sq Ft |
| 06/17/2025 06/17/25 | For Sale | $214,900 | -- | $193 / Sq Ft |
Source: Stellar MLS
MLS Number: O6319118
- 13584 Turtle Marsh Loop Unit 113
- 13584 Turtle Marsh Loop Unit 114
- 13584 Turtle Marsh Loop Unit 132
- 13500 Turtle Marsh Loop Unit 825
- 13500 Turtle Marsh Loop Unit 811
- 13512 Turtle Marsh Loop Unit 729
- 13560 Turtle Marsh Loop Unit 21
- 13524 Turtle Marsh Loop Unit 621
- 14013 Fairway Island Dr Unit 415
- 14013 Fairway Island Dr Unit 434
- 13548 Turtle Marsh Loop Unit 413
- 13941 Fairway Island Dr Unit 713
- 14037 Fairway Island Dr Unit 224
- 13917 Fairway Island Dr Unit 928
- 14036 Fairway Island Dr Unit 1535
- 13929 Fairway Island Dr Unit 825
- 14049 Fairway Island Dr Unit 127
- 14049 Fairway Island Dr Unit 122
- 13905 Fairway Island Dr Unit 1027
- 13838 Fairway Island Dr Unit S
- 13500 Turtle Marsh Loop Unit 837
- 13500 Turtle Marsh Loop Unit 811
- 13500 Turtle Marsh Loop Unit 824
- 13572 Turtle Marsh Loop Unit 234
- 13524 Turtle Marsh Loop Unit 632
- 13536 Turtle Marsh Loop Unit 523
- 13941 Fairway Island Dr Unit 736
- 14037 Fairway Island Dr Unit 235
- 14036 Fairway Island Dr Unit 1535
- 14001 Fairway Island Dr Unit 534
- 13555 Briarmoor Ct
- 1714 Nestlewood Trail
- 13815 Boros St
- 14214 Fredricksburg Dr Unit 108
- 14226 Fredricksburg Dr Unit 212
- 2510 Runyon Cir
- 2013 Tizewell Cir Unit 1403
- 2819 Crane Trace Cir
- 14341 Fredricksburg Dr Unit 1004
- 12353 Accipiter Dr







