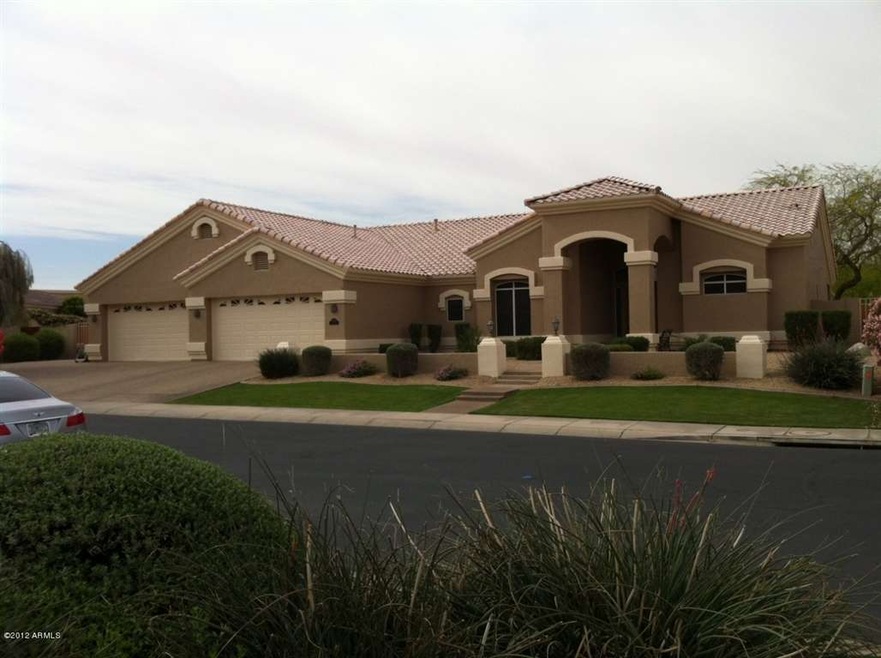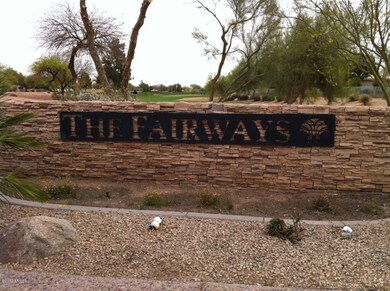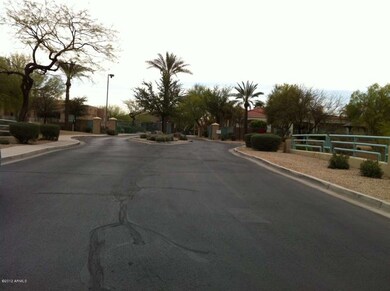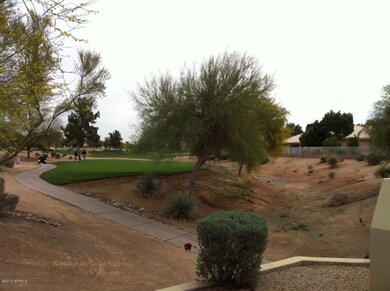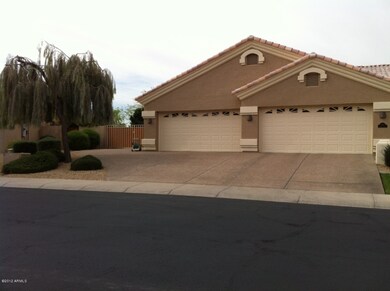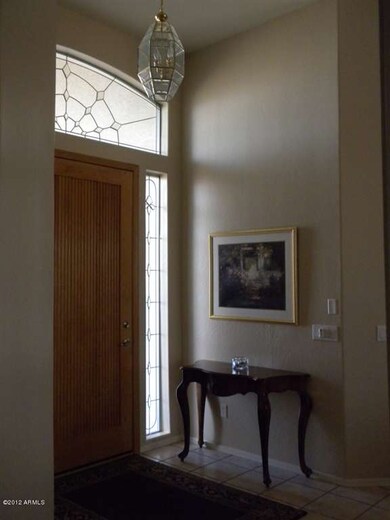
13585 Fairway Loop S Goodyear, AZ 85395
Palm Valley NeighborhoodHighlights
- On Golf Course
- Heated Spa
- Sitting Area In Primary Bedroom
- Palm Valley Elementary School Rated A-
- RV Gated
- Gated Community
About This Home
As of May 2014EXTRAORDINARY GATED, GOLF COURSE, CUSTOM HOME between the 10th & 18th Holes on PALM VALLEY GOLF COURSE.NAOS area between course and home means no golf balls. 4/3/4c garage,Granite Countertops Kit & Mstr Bath,Large Kitchen w/Island,Covered Patio entire width of home, Heated Spa w/ waterfeature,Mesh Spa Fence,Ruby Red Grapefruit,Tangalo,and Lime trees in backyard side,Large grassy area,Natural Gas 6 Burner BBQ & Firepit,BBQ Island,Misters Patio length,remote shade screens patio width and north side.Large 15x20'Split Master Bdrm w/separate exit,bath Beautiful Granite countertops and Granite Slab-doublehead Shower,4th Bdrm could be office or bdrm w/built-in Cabinets.Outstanding Curb Appeal. Desert & Grass Front.Just painted inside and out 2012.New Carpet 2012. 14'RV Gate,Deck Resurface 2011.
Last Agent to Sell the Property
Cheryl Payne
Russ Lyon Sotheby's International Realty License #SA584332000 Listed on: 04/03/2012
Last Buyer's Agent
Todd Souers
RE/MAX Desert Showcase License #SA572824000
Home Details
Home Type
- Single Family
Est. Annual Taxes
- $3,962
Year Built
- Built in 1997
Lot Details
- On Golf Course
- Desert faces the front and back of the property
- Wrought Iron Fence
- Block Wall Fence
- Desert Landscape
- Misting System
- Private Yard
Home Design
- Ranch Style House
- Wood Frame Construction
- Tile Roof
- Stucco
Interior Spaces
- 2,903 Sq Ft Home
- Wired For Sound
- Built-in Bookshelves
- Vaulted Ceiling
- Roller Shields
- Solar Screens
- Family Room
- Breakfast Room
- Formal Dining Room
- Mountain Views
Kitchen
- Eat-In Kitchen
- Breakfast Bar
- Electric Oven or Range
- Gas Cooktop
- Gas Stub for Range
- Built-In Microwave
- Dishwasher
- Kitchen Island
- Granite Countertops
- Disposal
Flooring
- Carpet
- Tile
Bedrooms and Bathrooms
- 4 Bedrooms
- Sitting Area In Primary Bedroom
- Split Bedroom Floorplan
- Separate Bedroom Exit
- Walk-In Closet
- Primary Bathroom is a Full Bathroom
- Dual Vanity Sinks in Primary Bathroom
- Separate Shower in Primary Bathroom
Laundry
- Laundry in unit
- Washer and Dryer Hookup
Parking
- 4 Car Garage
- Garage ceiling height seven feet or more
- Garage Door Opener
- RV Gated
Outdoor Features
- Heated Spa
- Covered patio or porch
- Built-In Barbecue
Schools
- Litchfield Elementary School
- Palm Valley Elementary Middle School
- Agua Fria High School
Utilities
- Refrigerated Cooling System
- Zoned Heating
- Heating System Uses Natural Gas
- High Speed Internet
- Multiple Phone Lines
- Satellite Dish
- Cable TV Available
Additional Features
- No Interior Steps
- North or South Exposure
Community Details
Overview
- $2,689 per year Dock Fee
- Association fees include common area maintenance, street maintenance
- Association Phone (480) 551-4300
- Located in the The Fairways master-planned community
- Built by Z J Martin Custom Homes
- Custom
Recreation
- Golf Course Community
- Tennis Courts
- Community Playground
- Heated Community Pool
- Community Spa
- Bike Trail
Additional Features
- Clubhouse
- Gated Community
Ownership History
Purchase Details
Purchase Details
Home Financials for this Owner
Home Financials are based on the most recent Mortgage that was taken out on this home.Purchase Details
Home Financials for this Owner
Home Financials are based on the most recent Mortgage that was taken out on this home.Purchase Details
Home Financials for this Owner
Home Financials are based on the most recent Mortgage that was taken out on this home.Purchase Details
Home Financials for this Owner
Home Financials are based on the most recent Mortgage that was taken out on this home.Purchase Details
Purchase Details
Home Financials for this Owner
Home Financials are based on the most recent Mortgage that was taken out on this home.Similar Homes in Goodyear, AZ
Home Values in the Area
Average Home Value in this Area
Purchase History
| Date | Type | Sale Price | Title Company |
|---|---|---|---|
| Quit Claim Deed | -- | None Listed On Document | |
| Interfamily Deed Transfer | -- | First Arizona Title Agency | |
| Warranty Deed | $419,900 | First Arizona Title Agency | |
| Warranty Deed | $400,000 | First American Title Ins Co | |
| Interfamily Deed Transfer | -- | First American Title Ins Co | |
| Interfamily Deed Transfer | -- | -- | |
| Warranty Deed | $87,000 | Security Title | |
| Warranty Deed | -- | Security Title |
Mortgage History
| Date | Status | Loan Amount | Loan Type |
|---|---|---|---|
| Previous Owner | $326,460 | New Conventional | |
| Previous Owner | $397,500 | New Conventional | |
| Previous Owner | $380,000 | New Conventional | |
| Previous Owner | $175,000 | New Conventional | |
| Previous Owner | $215,000 | Unknown | |
| Previous Owner | $237,000 | Purchase Money Mortgage |
Property History
| Date | Event | Price | Change | Sq Ft Price |
|---|---|---|---|---|
| 05/01/2014 05/01/14 | Sold | $419,900 | 0.0% | $153 / Sq Ft |
| 03/29/2014 03/29/14 | Pending | -- | -- | -- |
| 02/06/2014 02/06/14 | Price Changed | $419,900 | -1.2% | $153 / Sq Ft |
| 01/02/2014 01/02/14 | Price Changed | $424,900 | -1.2% | $155 / Sq Ft |
| 11/15/2013 11/15/13 | Price Changed | $429,900 | -2.3% | $157 / Sq Ft |
| 10/15/2013 10/15/13 | For Sale | $439,900 | +3.8% | $160 / Sq Ft |
| 05/21/2012 05/21/12 | For Sale | $423,999 | 0.0% | $146 / Sq Ft |
| 05/21/2012 05/21/12 | Price Changed | $423,999 | +6.0% | $146 / Sq Ft |
| 05/18/2012 05/18/12 | Sold | $400,000 | -5.7% | $138 / Sq Ft |
| 04/06/2012 04/06/12 | Pending | -- | -- | -- |
| 04/03/2012 04/03/12 | For Sale | $423,999 | -- | $146 / Sq Ft |
Tax History Compared to Growth
Tax History
| Year | Tax Paid | Tax Assessment Tax Assessment Total Assessment is a certain percentage of the fair market value that is determined by local assessors to be the total taxable value of land and additions on the property. | Land | Improvement |
|---|---|---|---|---|
| 2025 | $3,962 | $37,834 | -- | -- |
| 2024 | $3,813 | $36,033 | -- | -- |
| 2023 | $3,813 | $52,580 | $10,510 | $42,070 |
| 2022 | $3,675 | $42,670 | $8,530 | $34,140 |
| 2021 | $3,835 | $39,960 | $7,990 | $31,970 |
| 2020 | $3,755 | $40,020 | $8,000 | $32,020 |
| 2019 | $3,626 | $34,730 | $6,940 | $27,790 |
| 2018 | $3,582 | $32,910 | $6,580 | $26,330 |
| 2017 | $3,399 | $30,920 | $6,180 | $24,740 |
| 2016 | $3,266 | $29,110 | $5,820 | $23,290 |
| 2015 | $3,031 | $28,720 | $5,740 | $22,980 |
Agents Affiliated with this Home
-
Carmella Yeo

Seller's Agent in 2014
Carmella Yeo
Realty One Group
(602) 456-7600
5 in this area
58 Total Sales
-
Chris Rankin

Buyer's Agent in 2014
Chris Rankin
The Offer Company
(602) 425-1036
3 in this area
27 Total Sales
-
C
Buyer's Agent in 2014
Christopher Rankin
The Offer Company
-
C
Seller's Agent in 2012
Cheryl Payne
Russ Lyon Sotheby's International Realty
-
T
Buyer's Agent in 2012
Todd Souers
RE/MAX
Map
Source: Arizona Regional Multiple Listing Service (ARMLS)
MLS Number: 4739976
APN: 501-75-557
- 13533 W Cypress St
- 13562 W Cypress St
- 13587 W Cypress St
- 13612 W Cypress St
- 13633 W Alvarado Dr
- 13348 W Cambridge Ave
- 13857 W Windsor Ave
- 13599 W Monte Vista Rd
- 2741 N 137th Ave
- 2801 N Litchfield Rd Unit 65
- 2801 N Litchfield Rd Unit 37
- 2801 N Litchfield Rd Unit 54
- 13750 W Roanoke Ave
- 2229 N 139th Dr
- 13611 W Merrell St
- 13350 W La Reata Ave
- 13615 W Merrell St
- 13458 W Coronado Rd
- 13638 W Desert Flower Dr
- 13556 W Desert Flower Dr
