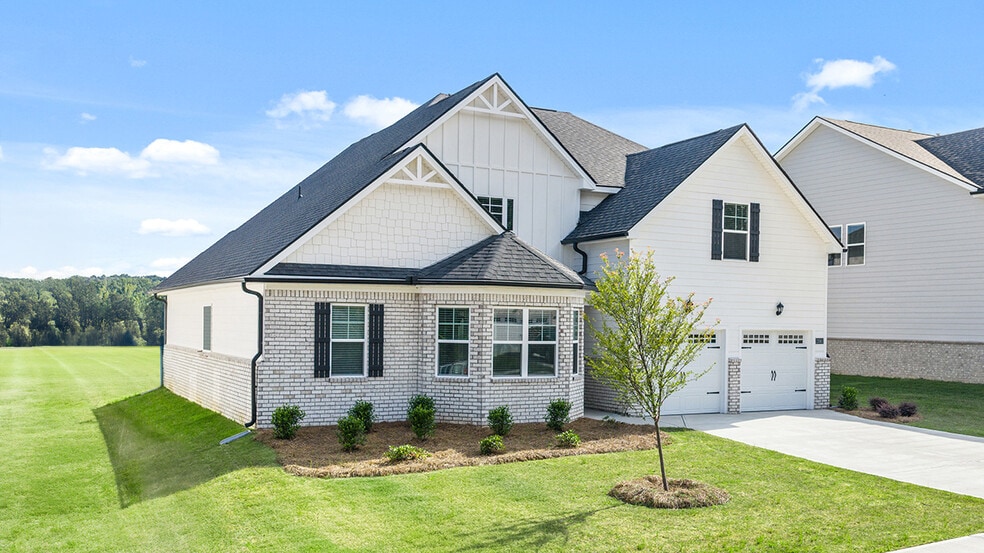
Estimated payment $2,624/month
Highlights
- New Construction
- Clubhouse
- Tennis Courts
- Eastside High School Rated A-
- Community Pool
- Soaking Tub
About This Home
The Gentry plan at Wildwood is a two-story design with dramatic bay windows that offers 4 bedrooms and 3 full baths plus a powder room covering 2,917 sq ft. The 2-car garage ensures plenty of space for vehicles and storage. For the ultimate in convenience, this design offers a private primary suite on the main with extra space for a sitting area plus a spa-like bath with dual vanities, separate garden tub and shower. The family room includes a built in task desk and opens to the casual breakfast space for morning meals and quick bites. An island kitchen features stainless steel appliances, contemporary cabinetry and quartz countertops. And for weekend gatherings and hosting the holidays, you’ll have space for everyone in the expansive formal dining room off the foyer. A central staircase leads to a versatile loft space perfect for lounging. And the secondary bedrooms do not disappoint, offering plenty of space for storage and seating. One bedroom includes a dedicated bath that is ideal for guests or a private teen retreat. Our homes are not only beautiful and functional, they’re also smart, as each comes standard with our industry-leading suite of smart home technology that allows you to monitor your home. Photos used for illustrative purposes and may not depict actual home.
Sales Office
| Monday |
10:00 AM - 5:00 PM
|
| Tuesday |
10:00 AM - 5:00 PM
|
| Wednesday |
10:00 AM - 5:00 PM
|
| Thursday |
10:00 AM - 5:00 PM
|
| Friday |
10:00 AM - 5:00 PM
|
| Saturday |
10:00 AM - 5:00 PM
|
| Sunday |
12:00 PM - 5:00 PM
|
Home Details
Home Type
- Single Family
Parking
- 2 Car Garage
Home Design
- New Construction
Interior Spaces
- 2-Story Property
Bedrooms and Bathrooms
- 4 Bedrooms
- Soaking Tub
Community Details
Amenities
- Clubhouse
Recreation
- Tennis Courts
- Community Basketball Court
- Community Pool
Map
Other Move In Ready Homes in Wildwood
About the Builder
- Wildwood
- 13598 Whitman Ln
- 13592 Whitman Ln
- 13604 Whitman Ln
- 13593 Whitman Ln
- 13256 E Tolstoy Ln E
- Neely Farm
- 11847 Rizvan Place
- 11864 Rizvan Place
- 11071 Suria Dr
- 11067 Suria Dr
- 11128 Suria Dr
- 11124 Suria Dr
- 11098 Suria Dr
- 11134 Suria Dr
- 11075 Suria Dr
- 11137 Suria Dr
- 11857 Rizvan Place
- 16653 Highway 36
- 9183 Golfview Cir
