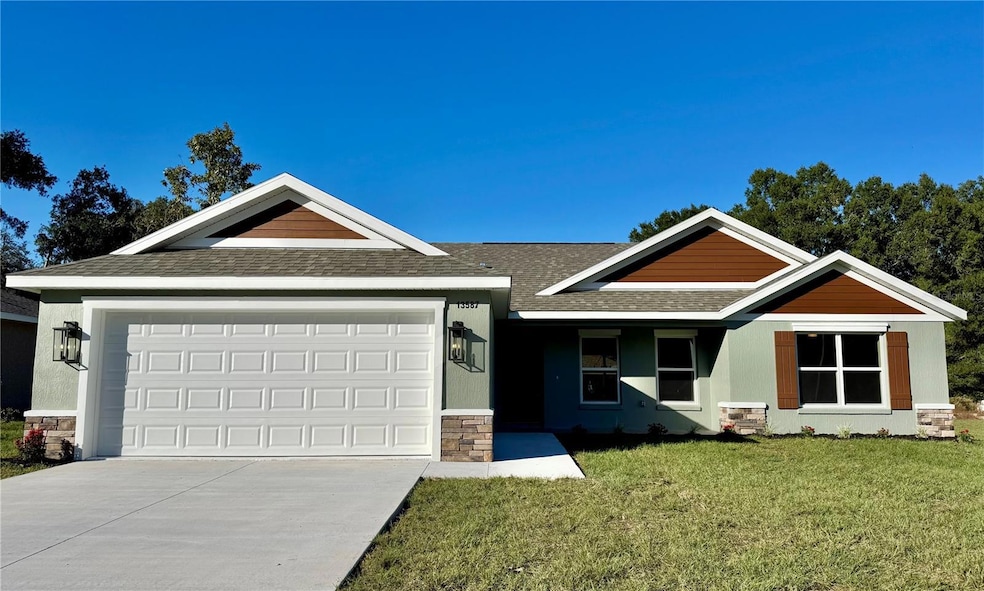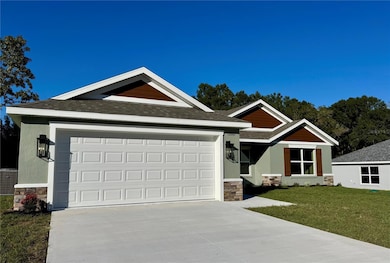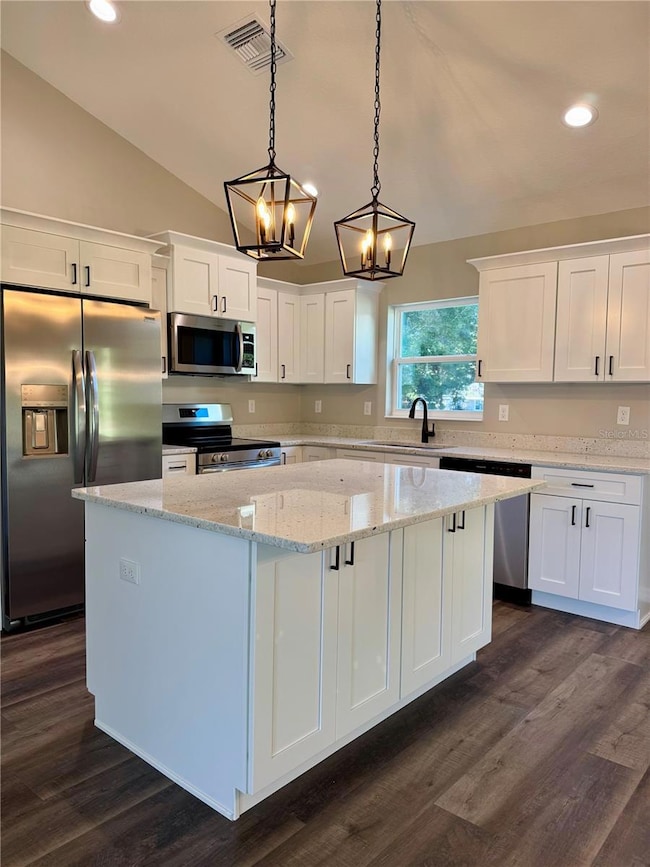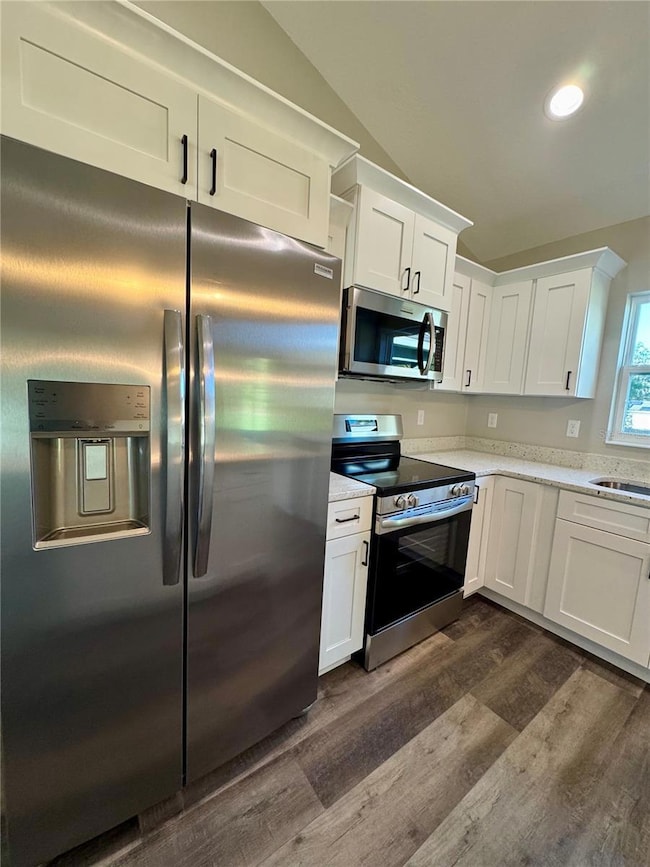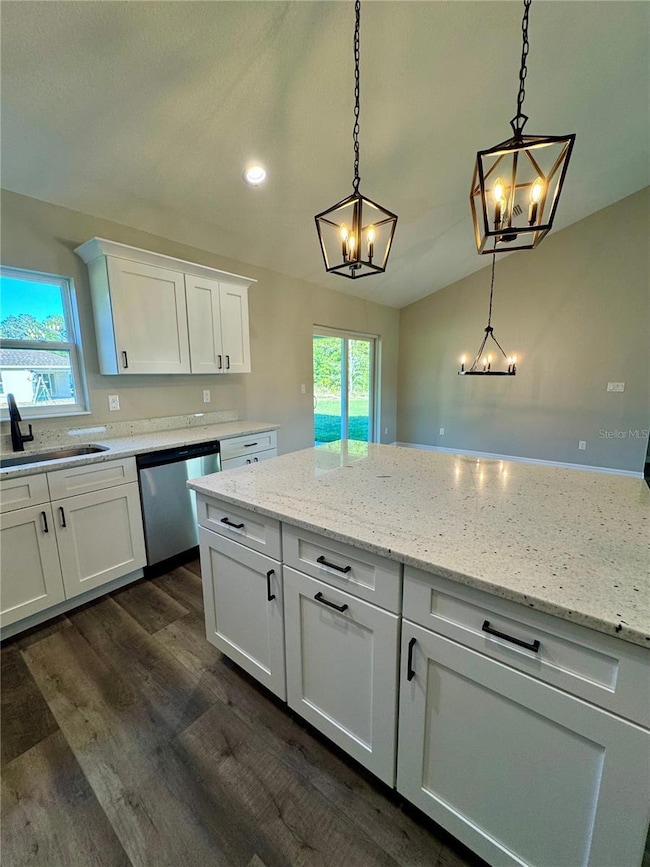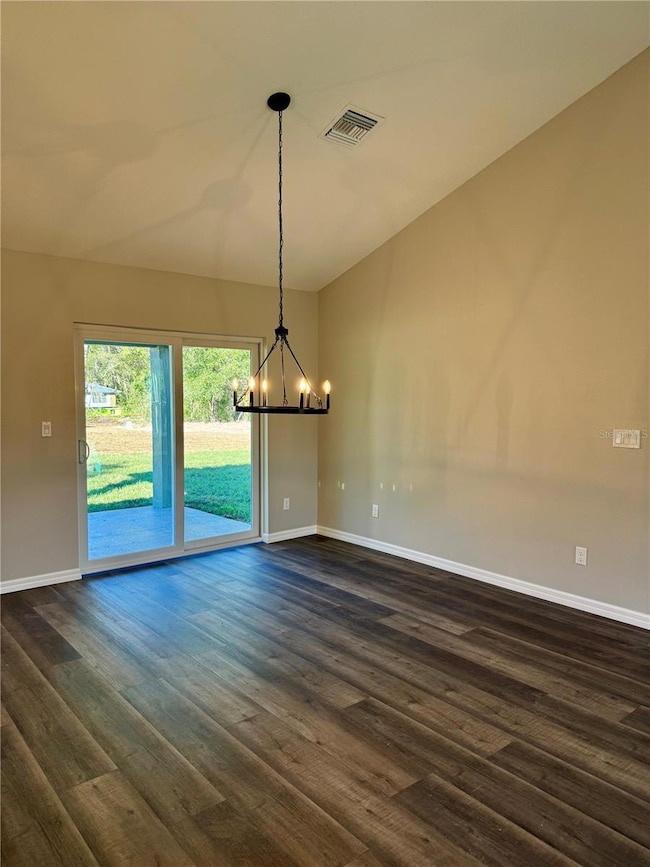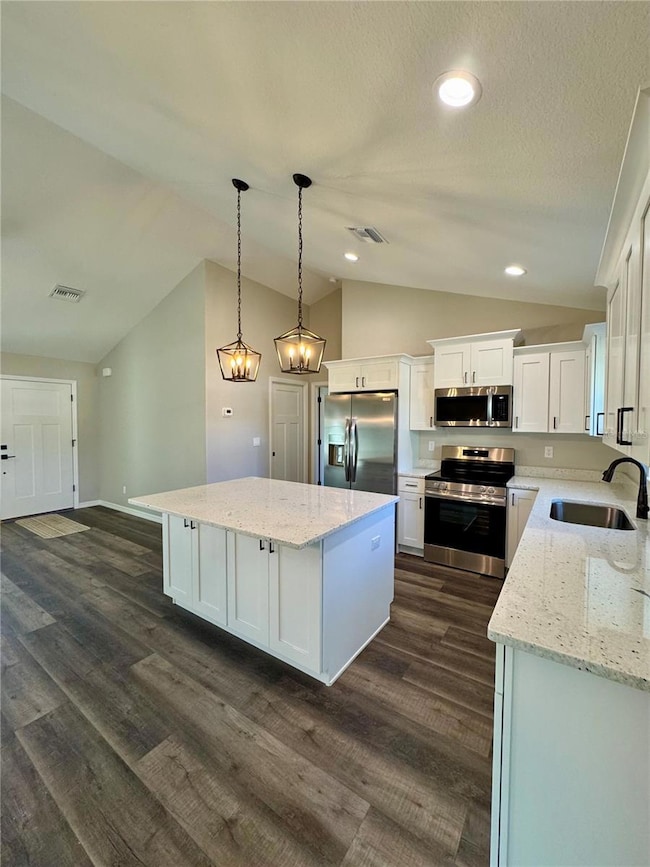13587 SW 103 St Dunnellon, FL 34432
Rolling Hills NeighborhoodEstimated payment $1,458/month
Highlights
- New Construction
- Cathedral Ceiling
- 2 Car Attached Garage
- Open Floorplan
- No HOA
- Eat-In Kitchen
About This Home
Fantastic opportunity to own this brand new (move in ready) craftsman cutie. This home comes equipped with beautiful luxury vinyl plank floors, upgraded fixtures, tiled bathrooms, and a covered back patio. Kitchen has plenty of cabinet and counter space perfect for entertaining. Inside laundry with pantry closet. Master bedroom has two closets and a spacious bathroom. The only thing missing is YOU!
Listing Agent
CROUCH REALTY LLC Brokerage Phone: 352-216-8087 License #3244705 Listed on: 11/12/2025
Home Details
Home Type
- Single Family
Est. Annual Taxes
- $227
Year Built
- Built in 2025 | New Construction
Lot Details
- 9,375 Sq Ft Lot
- Lot Dimensions are 75x125
- South Facing Home
- Property is zoned R1
Parking
- 2 Car Attached Garage
Home Design
- Slab Foundation
- Shingle Roof
- Concrete Siding
- Block Exterior
- Stucco
Interior Spaces
- 1,377 Sq Ft Home
- Open Floorplan
- Cathedral Ceiling
- Ceiling Fan
- Living Room
- Laundry Room
Kitchen
- Eat-In Kitchen
- Range
- Microwave
- Dishwasher
Flooring
- Tile
- Luxury Vinyl Tile
Bedrooms and Bathrooms
- 3 Bedrooms
- Split Bedroom Floorplan
- 2 Full Bathrooms
Utilities
- Central Air
- Heat Pump System
- Well
- Septic Tank
Community Details
- No Home Owners Association
- Built by Crouch Homes LLC
- Rolling Ranch Estates Subdivision, Remi Floorplan
Listing and Financial Details
- Visit Down Payment Resource Website
- Legal Lot and Block 22 / 82
- Assessor Parcel Number 3529-082-022
Map
Home Values in the Area
Average Home Value in this Area
Tax History
| Year | Tax Paid | Tax Assessment Tax Assessment Total Assessment is a certain percentage of the fair market value that is determined by local assessors to be the total taxable value of land and additions on the property. | Land | Improvement |
|---|---|---|---|---|
| 2024 | -- | $10,434 | $10,434 | -- |
Property History
| Date | Event | Price | List to Sale | Price per Sq Ft |
|---|---|---|---|---|
| 11/12/2025 11/12/25 | For Sale | $273,000 | -- | $198 / Sq Ft |
Source: Stellar MLS
MLS Number: OM713384
APN: 3529-082-022
- 13595 SW 103 St
- 13565 SW 103 St
- 13639 SW 103rd Place
- 0 SW 102nd Place
- 13744 SW 102nd Place
- 13560 SW 102 St
- 13756 SW 102nd Place
- 10160 SW 134th Terrace
- 0 SE 136th Ave Unit R11072725
- 7525 SW 136 Terrace
- 0 Tbd Sw 136 Court Rd
- LOT 3 Tbd Sw 136th Court Dunnellon Fl 3443
- 13775 SW 102nd Place
- 0 Tbd Sw 134 Terrace
- 0 Tbd Sw 134th Terrace Unit MFROM707668
- 0 SW 137 Ave
- 0 SW 105th Place Unit MFRO6345788
- 0 SW 105th Place Unit MFRO6360817
- 13527 SW 100th Ln
- 0 SW 104th St Unit MFRTB8361223
- 13810 SW 102 St
- 13345 SW 106th St
- 13187 SW 103rd Place
- 13589 SW 107th Place
- 13570 SW 112th St
- 13770 SW 113th Ln
- 12412 SW 98th St
- 11595 SW 134 Ct
- 13120 SW 90th St
- 13740 SW 89th St
- 12255 SW 98th St
- 12248 SW 96th Ln
- 12871 SW 85th Place
- 8264 SW 128th Terrace
- 10274 SW 99th Ln
- 10245 SW 105th St
- 10258 SW 99th Ln
- 12948 SW 62nd Street Rd
- 9940 SW 100th Terrace Rd
- 9940 SW 101st Ln
