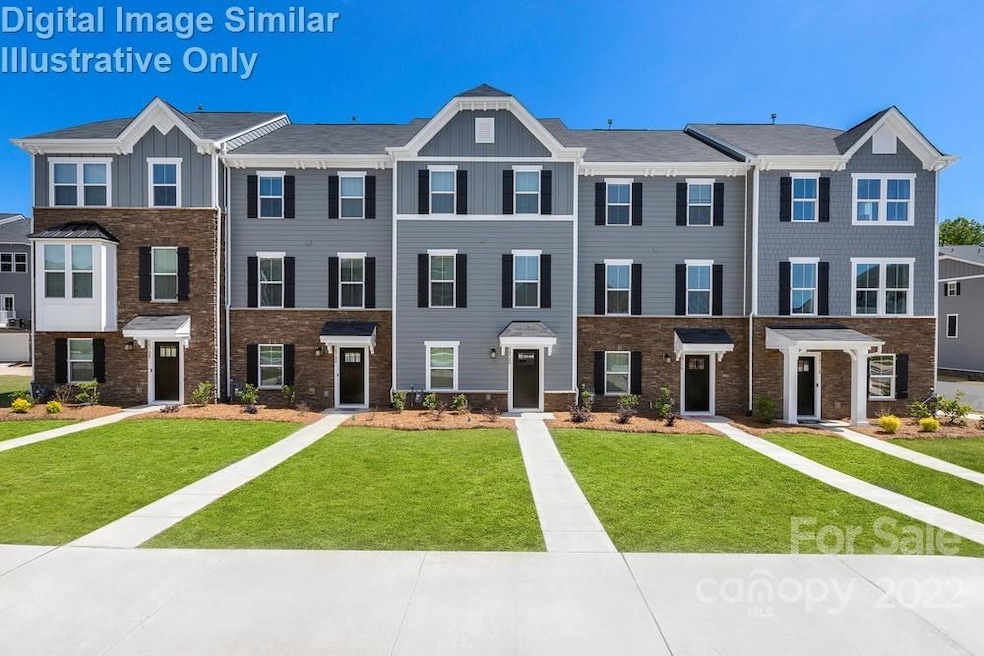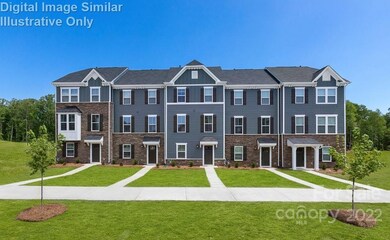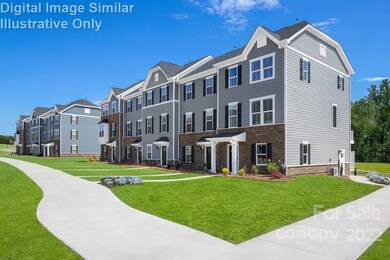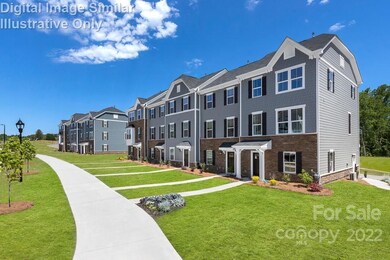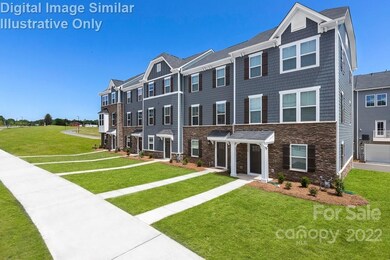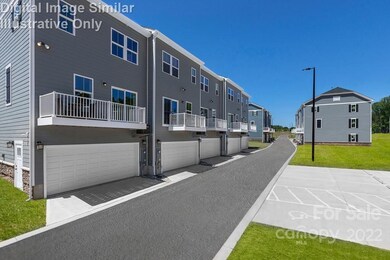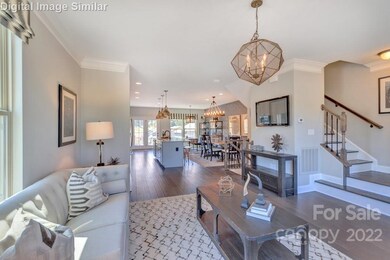
1359 Ashbury St Unit 1011A Charlotte, NC 28216
Mountain Island NeighborhoodEstimated Value: $364,000 - $428,000
Highlights
- New Construction
- End Unit
- Walk-In Closet
- Deck
- 2 Car Attached Garage
- Tankless Water Heater
About This Home
As of January 2022This end unit 4 bedroom 3.5 bath townhome offers the space and customizing details of single-family living with the convenience of a maintenance free townhome. The lower level floor includes a full bedroom and bath, and 2-car rear load garage. The main living level has an enormous Living Room with a convenient powder room and an airy and bright spacious Kitchen with island, and tile backsplash that's perfect for entertaining. A window-lined Morning Room off the Kitchen provides additional room for dining; oak stairs are also included!. Upstairs are two spacious bedrooms, a hall bath, laundry, and an Owner’s Bedroom that is a private retreat accented with a tray ceiling and huge walk-in closet. The separate Owner’s Bath boasts a soaking tub and separate shower with seat and upgraded tile surrounds. To be built.
Last Agent to Sell the Property
NVR Homes, Inc./Ryan Homes Brokerage Email: Jesmith@nvrinc.com License #126145 Listed on: 08/21/2021
Last Buyer's Agent
Non Member
Canopy Administration
Property Details
Home Type
- Multi-Family
Est. Annual Taxes
- $2,948
Year Built
- Built in 2021 | New Construction
Lot Details
- 2,962 Sq Ft Lot
- End Unit
HOA Fees
- $183 Monthly HOA Fees
Parking
- 2 Car Attached Garage
- Rear-Facing Garage
- Garage Door Opener
Home Design
- Property Attached
- Slab Foundation
- Stone Veneer
- Hardboard
Interior Spaces
- 3-Story Property
- Ceiling Fan
- Insulated Windows
- Pull Down Stairs to Attic
Kitchen
- Electric Oven
- Gas Range
- Microwave
- Plumbed For Ice Maker
- Dishwasher
- Kitchen Island
- Disposal
Flooring
- Tile
- Vinyl
Bedrooms and Bathrooms
- 4 Bedrooms
- Walk-In Closet
Laundry
- Dryer
- Washer
Outdoor Features
- Deck
Utilities
- Forced Air Zoned Heating and Cooling System
- Heating System Uses Natural Gas
- Tankless Water Heater
- Gas Water Heater
- Cable TV Available
Community Details
- Riverbend Towns Condos
- Built by Ryan Homes
- Riverbend Towns Subdivision, Strauss Floorplan
- Mandatory home owners association
Listing and Financial Details
- Assessor Parcel Number 03304644
Ownership History
Purchase Details
Home Financials for this Owner
Home Financials are based on the most recent Mortgage that was taken out on this home.Purchase Details
Similar Homes in Charlotte, NC
Home Values in the Area
Average Home Value in this Area
Purchase History
| Date | Buyer | Sale Price | Title Company |
|---|---|---|---|
| William Kendric Lemar | $727 | Costner Law Office Pllc | |
| Nvr Inc | $309,500 | Nvr Settlement Services Lag |
Mortgage History
| Date | Status | Borrower | Loan Amount |
|---|---|---|---|
| Open | William Kendric Lemar | $356,640 |
Property History
| Date | Event | Price | Change | Sq Ft Price |
|---|---|---|---|---|
| 01/26/2022 01/26/22 | Sold | $363,220 | 0.0% | $179 / Sq Ft |
| 08/21/2021 08/21/21 | Pending | -- | -- | -- |
| 08/21/2021 08/21/21 | For Sale | $363,220 | -- | $179 / Sq Ft |
Tax History Compared to Growth
Tax History
| Year | Tax Paid | Tax Assessment Tax Assessment Total Assessment is a certain percentage of the fair market value that is determined by local assessors to be the total taxable value of land and additions on the property. | Land | Improvement |
|---|---|---|---|---|
| 2023 | $2,948 | $395,900 | $70,000 | $325,900 |
| 2022 | $1,716 | $177,800 | $90,000 | $87,800 |
| 2021 | $0 | $90,000 | $90,000 | $0 |
Agents Affiliated with this Home
-
Jerry Smith

Seller's Agent in 2022
Jerry Smith
NVR Homes, Inc./Ryan Homes
(704) 325-4823
54 in this area
1,882 Total Sales
-
N
Buyer's Agent in 2022
Non Member
NC_CanopyMLS
Map
Source: Canopy MLS (Canopy Realtor® Association)
MLS Number: 3824807
APN: 033-046-44
- 11124 Chastain Parc Dr
- 5028 Polo Gate Blvd
- 5214 Polo Gate Blvd
- 4119 Nicole Eileen Ln
- 4919 Polo Gate Blvd
- 4754 Polo Gate Blvd
- 5229 Mount Holly-Huntersville Rd
- 4723 Polo Gate Blvd
- 3527 Creeping Flora Ln
- 4759 Polo Gate Blvd
- 4875 Polo Gate Blvd
- 11917 Pump Station Rd
- 11320 Kennewick Rd
- 0000 Serenity Woods Ct
- 4622 Serenity Woods Ct
- 3825 Mountain Cove Dr
- 5434 Beckhaven Ln
- 0 Eagle Chase Dr
- 2820 Bellhaven Cir
- 10823 Preservation Park Dr
- 1359 Ashbury St Unit 1011A
- 1355 Ashbury St Unit 1011B
- 1351 Ashbury St Unit 1011C
- 1347 Ashbury St Unit 1011D
- 10864 Overlook Mountain Dr Unit 103
- 10864 Overlook Mountain Dr Unit 1022C
- 10868 Overlook Mountain Dr
- 10860 Overlook Mountain Dr Unit 1022D
- 10872 Overlook Mountain Dr
- 1339 Ashbury St
- 1339 Ashbury St Unit 1012B
- 10856 Overlook Mountain Dr Unit 1021A
- 1335 Ashbury St
- 1335 Ashbury St Unit 1012C
- 10852 Overlook Mountain Dr Unit 1021B
- 10848 Overlook Mountain Dr Unit 1021C
- 1331 Ashbury St
- 1331 Ashbury St Unit 1012D
- 10844 Overlook Mountain Dr Unit 1021D
- 1332 Ashbury St Unit 1010A
