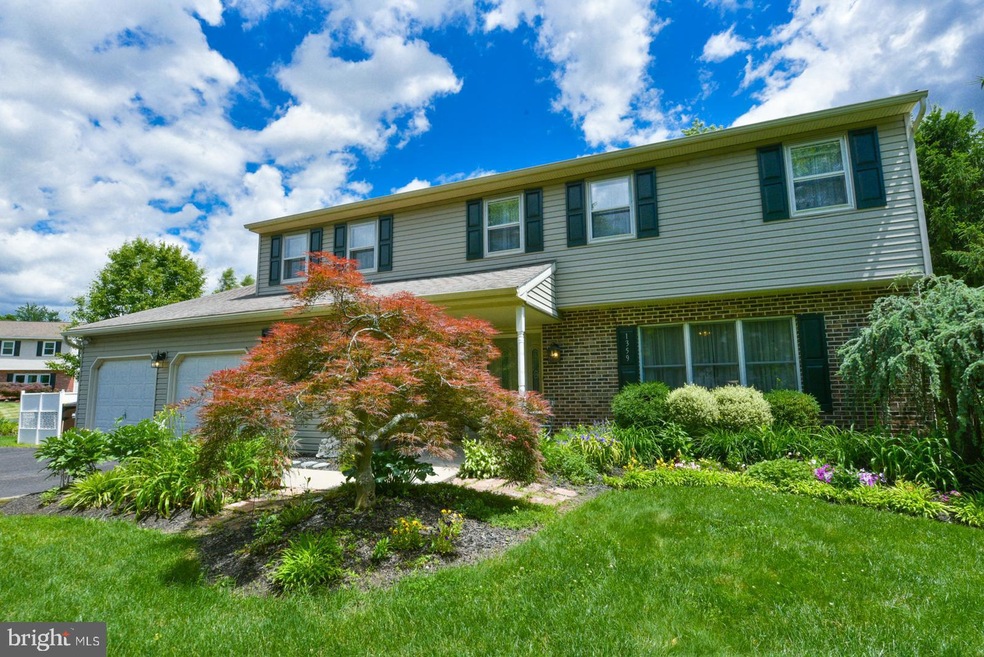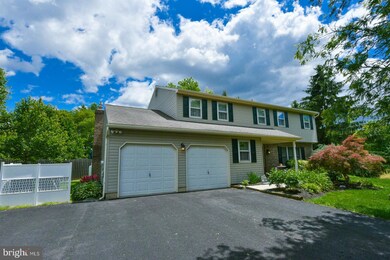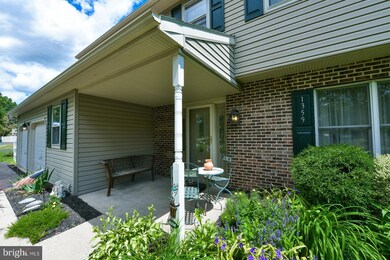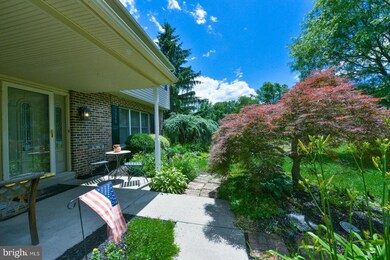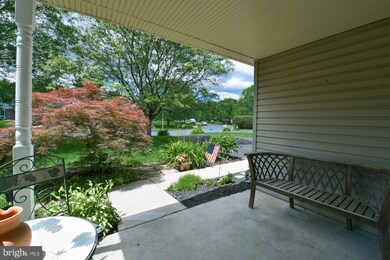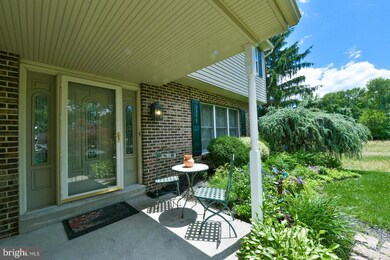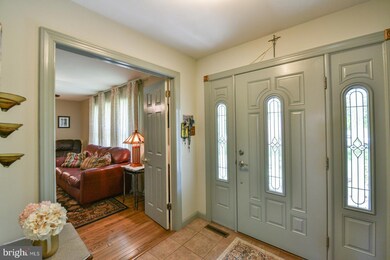
1359 Deer Run Rd Hatfield, PA 19440
Hatfield NeighborhoodHighlights
- Concrete Pool
- Eat-In Gourmet Kitchen
- Colonial Architecture
- Oak Park El School Rated A-
- Open Floorplan
- Deck
About This Home
As of August 2019Nestled in a quiet cul-de-sac, this beautifully, well maintained spacious 4 bedroom colonial is your next home! Situated on more than two-thirds acre, this home boasts an update kitchen, gorgeous in-ground Sylvan pool with a fenced in yard, and a partially finished basement. The Great Room addition with heated tile flooring is ideal for chilly days and messy little ones. Updated utilities, roof and appliances makes this home move in ready! Conveniently located near major roads and shopping, this house is a must-see to appreciate!
Last Agent to Sell the Property
BHHS Fox & Roach-Blue Bell License #AB047108L Listed on: 06/22/2019

Home Details
Home Type
- Single Family
Est. Annual Taxes
- $7,162
Year Built
- Built in 1985
Lot Details
- 0.68 Acre Lot
- Lot Dimensions are 100.00 x 0.00
- Property is in good condition
- Property is zoned RA1
Parking
- 2 Car Attached Garage
- Front Facing Garage
- Garage Door Opener
- Driveway
- On-Street Parking
Home Design
- Colonial Architecture
- Vinyl Siding
Interior Spaces
- Property has 2 Levels
- Open Floorplan
- Built-In Features
- Chair Railings
- Wainscoting
- Ceiling Fan
- Recessed Lighting
- Fireplace With Glass Doors
- Brick Fireplace
- Gas Fireplace
- Window Treatments
- Great Room
- Family Room Off Kitchen
- Living Room
- Formal Dining Room
- Den
- Basement Fills Entire Space Under The House
- Attic
Kitchen
- Eat-In Gourmet Kitchen
- Electric Oven or Range
- Self-Cleaning Oven
- Built-In Microwave
- Dishwasher
- Kitchen Island
- Upgraded Countertops
- Disposal
Flooring
- Wood
- Carpet
Bedrooms and Bathrooms
- 4 Bedrooms
- En-Suite Primary Bedroom
- En-Suite Bathroom
- Walk-In Closet
- Bathtub with Shower
- Walk-in Shower
Laundry
- Laundry Room
- Laundry on main level
- Dryer
- Washer
Eco-Friendly Details
- Energy-Efficient Appliances
- Energy-Efficient Windows
Pool
- Concrete Pool
- Filtered Pool
- In Ground Pool
- Fence Around Pool
Outdoor Features
- Deck
- Shed
- Playground
Schools
- Oak Park Elementary School
- Penndale Middle School
- North Penn High School
Utilities
- Forced Air Heating and Cooling System
- Heating System Powered By Leased Propane
- 200+ Amp Service
- Propane Water Heater
- Cable TV Available
Community Details
- No Home Owners Association
- Deer Run Subdivision
Listing and Financial Details
- Tax Lot 023
- Assessor Parcel Number 35-00-02835-226
Ownership History
Purchase Details
Home Financials for this Owner
Home Financials are based on the most recent Mortgage that was taken out on this home.Purchase Details
Similar Homes in Hatfield, PA
Home Values in the Area
Average Home Value in this Area
Purchase History
| Date | Type | Sale Price | Title Company |
|---|---|---|---|
| Deed | $470,000 | None Available | |
| Deed | $110,300 | -- |
Mortgage History
| Date | Status | Loan Amount | Loan Type |
|---|---|---|---|
| Open | $375,000 | New Conventional | |
| Closed | $376,000 | New Conventional | |
| Closed | $150,000 | New Conventional | |
| Previous Owner | $295,500 | No Value Available | |
| Previous Owner | $322,400 | No Value Available | |
| Previous Owner | $250,000 | No Value Available | |
| Previous Owner | $100,000 | No Value Available | |
| Previous Owner | $0 | No Value Available | |
| Previous Owner | $59,000 | No Value Available | |
| Previous Owner | $227,450 | No Value Available |
Property History
| Date | Event | Price | Change | Sq Ft Price |
|---|---|---|---|---|
| 08/22/2019 08/22/19 | Sold | $470,000 | 0.0% | $142 / Sq Ft |
| 06/25/2019 06/25/19 | Pending | -- | -- | -- |
| 06/22/2019 06/22/19 | For Sale | $469,999 | -- | $142 / Sq Ft |
Tax History Compared to Growth
Tax History
| Year | Tax Paid | Tax Assessment Tax Assessment Total Assessment is a certain percentage of the fair market value that is determined by local assessors to be the total taxable value of land and additions on the property. | Land | Improvement |
|---|---|---|---|---|
| 2024 | $8,293 | $207,130 | $57,200 | $149,930 |
| 2023 | $7,937 | $207,130 | $57,200 | $149,930 |
| 2022 | $7,679 | $207,130 | $57,200 | $149,930 |
| 2021 | $7,460 | $207,130 | $57,200 | $149,930 |
| 2020 | $7,284 | $207,130 | $57,200 | $149,930 |
| 2019 | $7,162 | $207,130 | $57,200 | $149,930 |
| 2018 | $7,162 | $207,130 | $57,200 | $149,930 |
| 2017 | $6,889 | $207,130 | $57,200 | $149,930 |
| 2016 | $6,807 | $207,130 | $57,200 | $149,930 |
| 2015 | $6,536 | $207,130 | $57,200 | $149,930 |
| 2014 | $6,536 | $207,130 | $57,200 | $149,930 |
Agents Affiliated with this Home
-
Linda Ostrowsky

Seller's Agent in 2019
Linda Ostrowsky
BHHS Fox & Roach
(215) 896-1660
4 Total Sales
-
Dawn Ciganik

Seller Co-Listing Agent in 2019
Dawn Ciganik
BHHS Fox & Roach
(215) 519-5978
1 in this area
20 Total Sales
-
Elaine Glauberman

Buyer's Agent in 2019
Elaine Glauberman
Coldwell Banker Hearthside Realtors
(267) 496-5688
67 Total Sales
Map
Source: Bright MLS
MLS Number: PAMC614338
APN: 35-00-02835-226
- 1350 Industry Rd
- 732 Cowpath Rd
- 1648 Forest Hills Dr
- 647 Schwab Rd
- 1726 Lydia Dr
- 867 Wedgewood Dr
- 133 Wyndham Woods Way
- 1336 Moyer Rd
- 505 S Main St
- 524 W Orvilla Rd
- 2190 Claremont Dr
- 2078 Brentwood Dr
- 316 Wheatfield Cir
- 311 Wheatfield Cir Unit 6A
- 118 Tulip Dr
- 9 Fortuna Dr
- 8 Fortuna Dr
- 105 S Main St
- 1005 Chapman Cir
- 1124 Locust St
