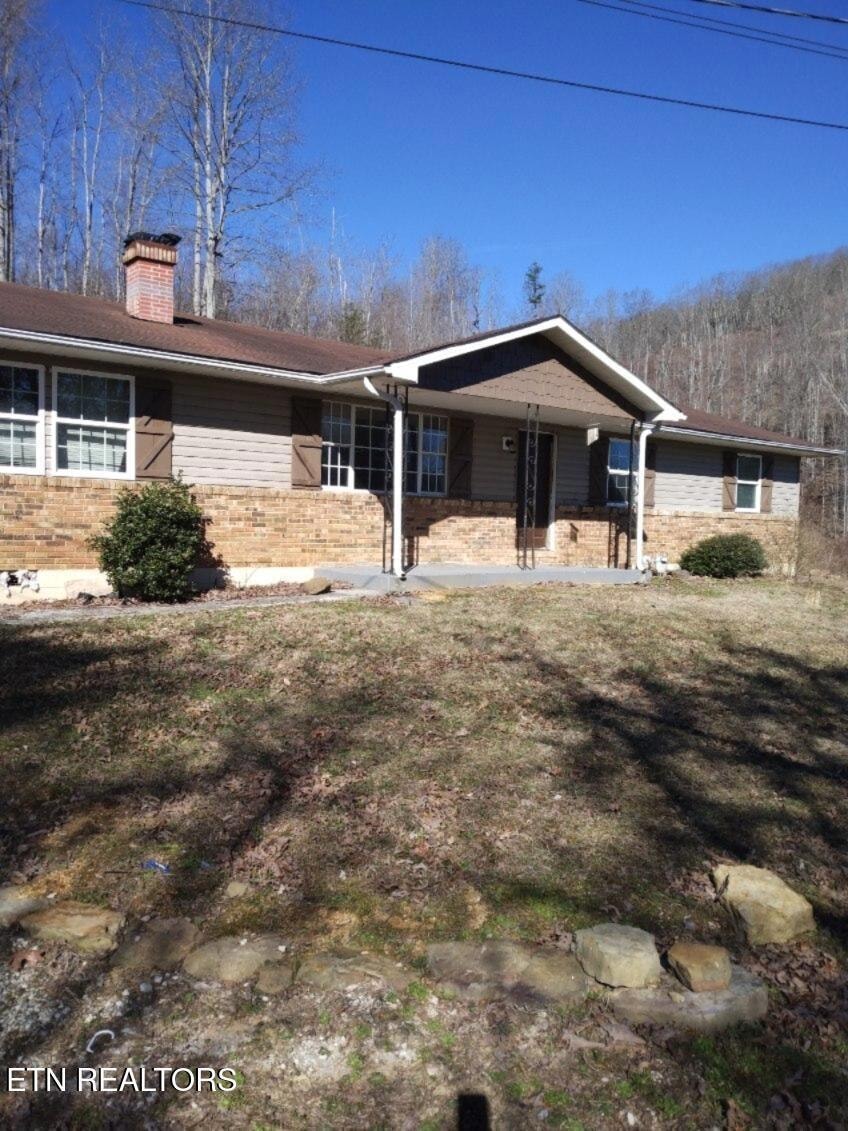
1359 Ditney Trail Pioneer, TN 37847
Estimated payment $1,413/month
Total Views
9,269
3
Beds
1
Bath
1,680
Sq Ft
$149
Price per Sq Ft
Highlights
- Barn
- Wooded Lot
- Wood Flooring
- View of Trees or Woods
- Traditional Architecture
- No HOA
About This Home
Looking for something you. can renovate into a cozy peaceful home with room for gardening and a few farm animals ''mini farm''. This 7.33 acres with home, barn and out building are looking for the right occupant. Close to expressway, I75, Oneida shopping, medical care and both city and county schools. Have fun 4 wheeling at Brimstone or Royal Blue.
Home Details
Home Type
- Single Family
Est. Annual Taxes
- $602
Year Built
- Built in 1981
Lot Details
- 7.3 Acre Lot
- Lot Dimensions are 311x1124x307x1100
- Level Lot
- Irregular Lot
- Wooded Lot
Parking
- Carport
Property Views
- Woods
- Countryside Views
- Forest
Home Design
- Traditional Architecture
- Brick Exterior Construction
- Vinyl Siding
Interior Spaces
- 1,680 Sq Ft Home
- Insulated Windows
- Crawl Space
- Eat-In Kitchen
Flooring
- Wood
- Laminate
- Tile
Bedrooms and Bathrooms
- 3 Bedrooms
- 1 Full Bathroom
Laundry
- Laundry Room
- Washer and Dryer Hookup
Outdoor Features
- Covered Patio or Porch
- Outdoor Storage
- Storage Shed
Schools
- Fairview Elementary School
- Huntsville Middle School
- Scott High School
Farming
- Barn
Utilities
- No Cooling
- Space Heater
- Well
- Septic Tank
Community Details
- No Home Owners Association
Listing and Financial Details
- Assessor Parcel Number 088 004.57
Map
Create a Home Valuation Report for This Property
The Home Valuation Report is an in-depth analysis detailing your home's value as well as a comparison with similar homes in the area
Home Values in the Area
Average Home Value in this Area
Tax History
| Year | Tax Paid | Tax Assessment Tax Assessment Total Assessment is a certain percentage of the fair market value that is determined by local assessors to be the total taxable value of land and additions on the property. | Land | Improvement |
|---|---|---|---|---|
| 2024 | $602 | $37,600 | $2,500 | $35,100 |
| 2023 | $602 | $37,600 | $2,500 | $35,100 |
| 2022 | $533 | $21,625 | $1,750 | $19,875 |
| 2021 | $455 | $18,475 | $1,750 | $16,725 |
| 2020 | $455 | $18,475 | $1,750 | $16,725 |
| 2019 | $455 | $18,475 | $1,750 | $16,725 |
| 2018 | $455 | $18,475 | $1,750 | $16,725 |
| 2017 | $492 | $19,950 | $1,750 | $18,200 |
| 2016 | $474 | $19,950 | $1,750 | $18,200 |
| 2015 | $450 | $19,950 | $1,750 | $18,200 |
| 2014 | $450 | $19,950 | $1,750 | $18,200 |
Source: Public Records
Property History
| Date | Event | Price | Change | Sq Ft Price |
|---|---|---|---|---|
| 03/03/2025 03/03/25 | For Sale | $250,000 | -- | $149 / Sq Ft |
Source: East Tennessee REALTORS® MLS
Purchase History
| Date | Type | Sale Price | Title Company |
|---|---|---|---|
| Warranty Deed | $19,800 | -- | |
| Warranty Deed | $35,000 | -- | |
| Deed | -- | -- | |
| Deed | -- | -- |
Source: Public Records
Similar Homes in Pioneer, TN
Source: East Tennessee REALTORS® MLS
MLS Number: 1291861
APN: 088-004.57
Nearby Homes
- 080 015.00 Buffalo Rd
- 0 Ditney Trail Unit 3 1303567
- 0 Ditney Trail Unit 2 1303424
- 1793 Jeffers Rd
- 080 013.00 Buffalo Rd
- 567 Jeffers Rd
- 108 Hope St
- 0 Fairview Rd
- 0 Rock House Rd
- 4662 Baker Hwy
- 0 Rd
- 6116 Paint Rock Rd
- 300 Lowe Rd
- 162 Floyd Jeffers Rd
- 0 Huntsville To Jacksboro Rd Unit 1216149
- 2045 Winona Rd
- 1988 Winona Rd
- 181 Ellis Cove Ln
- 0 Smith Creek Rd Unit 1309671
- 0 Smith Creek Rd Unit LotWP001
- 178 Elm St
- 228 Vanover Ln Unit 3
- 228 Vanover Ln Unit 4
- 904 Jacksboro Ave
- 206 Sandy Hill Rd
- 201 Sandy Cir
- 765 Deerfield Way
- 247 Lakeview Ln
- 4558 Knoxville Hwy Unit B
- 8 Heritage Ct
- 308 N 3rd St Unit 4
- 401 Hollingsworth Cir
- 155 White Creek Ct
- 150 Charles G Seivers Blvd
- 517 Douglas Ln
- 614 E Brushy Valley Dr
- 8903 Childress Rd
- 8706 Highland View Rd
- 1133 Cloud View Dr
- 8617 Rayworth Trail






