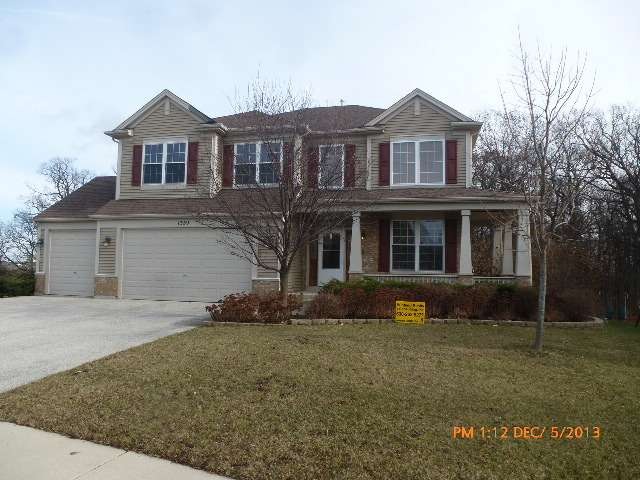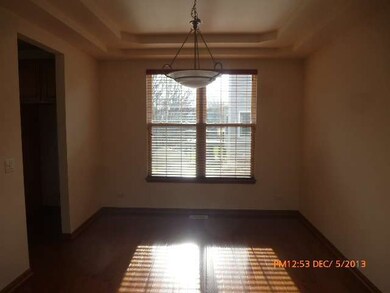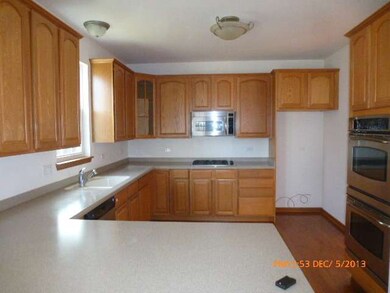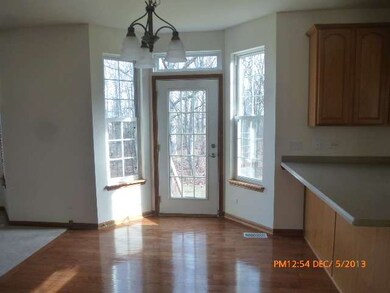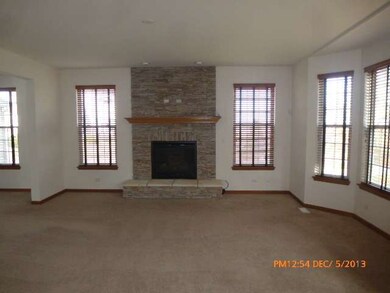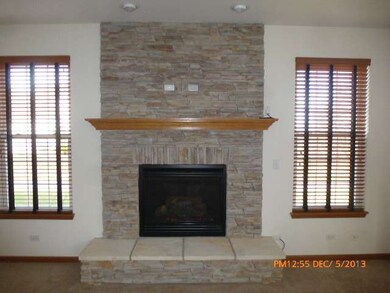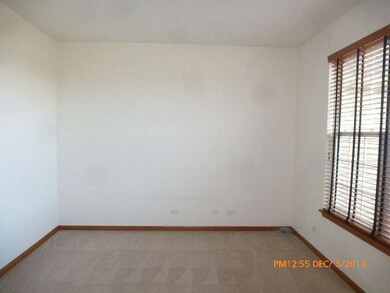
1359 Dorr Dr Sugar Grove, IL 60554
Estimated Value: $503,339 - $548,000
Highlights
- Property is near a forest
- Traditional Architecture
- Loft
- Wooded Lot
- Whirlpool Bathtub
- Den
About This Home
As of February 2014Employees and family members residing with employees of JPMorgan Chase Bank, N.A, its affiliates or subsidiaries are strictly prohibited from directly or indirectly purchasing any property owned by JPMorgan Chase Bank, N.A. Turn key condition just move in and be done backs to woods and walking path basement has rough in for additional bath loft + 4 bedrooms Jack & Jill bath master bath to die for updates throughout
Last Buyer's Agent
Jennifer Engel
Redfin Corporation License #475145470

Home Details
Home Type
- Single Family
Est. Annual Taxes
- $11,447
Year Built
- 2006
Lot Details
- 0.28
HOA Fees
- $25 per month
Parking
- Attached Garage
- Garage Is Owned
Home Design
- Traditional Architecture
- Brick Exterior Construction
- Asphalt Shingled Roof
Interior Spaces
- Breakfast Room
- Den
- Loft
- Breakfast Bar
- Unfinished Basement
Bedrooms and Bathrooms
- Primary Bathroom is a Full Bathroom
- Dual Sinks
- Whirlpool Bathtub
- Separate Shower
Utilities
- Forced Air Heating and Cooling System
- Heating System Uses Gas
Additional Features
- Wooded Lot
- Property is near a forest
Ownership History
Purchase Details
Home Financials for this Owner
Home Financials are based on the most recent Mortgage that was taken out on this home.Purchase Details
Purchase Details
Home Financials for this Owner
Home Financials are based on the most recent Mortgage that was taken out on this home.Similar Homes in Sugar Grove, IL
Home Values in the Area
Average Home Value in this Area
Purchase History
| Date | Buyer | Sale Price | Title Company |
|---|---|---|---|
| Wang Hui Wen | $260,500 | Chicago Title Insurance Co | |
| Us Bank Na | -- | None Available | |
| Schuck Tina S | $508,000 | Chicago Title Insurance Co |
Mortgage History
| Date | Status | Borrower | Loan Amount |
|---|---|---|---|
| Open | Wang Hui Wen | $160,000 | |
| Previous Owner | Schuck Tina S | $482,518 |
Property History
| Date | Event | Price | Change | Sq Ft Price |
|---|---|---|---|---|
| 02/28/2014 02/28/14 | Sold | $260,400 | +2.2% | $85 / Sq Ft |
| 02/06/2014 02/06/14 | Pending | -- | -- | -- |
| 01/24/2014 01/24/14 | Price Changed | $254,900 | -9.1% | $83 / Sq Ft |
| 12/16/2013 12/16/13 | For Sale | $280,500 | -- | $92 / Sq Ft |
Tax History Compared to Growth
Tax History
| Year | Tax Paid | Tax Assessment Tax Assessment Total Assessment is a certain percentage of the fair market value that is determined by local assessors to be the total taxable value of land and additions on the property. | Land | Improvement |
|---|---|---|---|---|
| 2023 | $11,447 | $132,922 | $28,951 | $103,971 |
| 2022 | $11,003 | $122,712 | $26,727 | $95,985 |
| 2021 | $10,607 | $116,780 | $25,435 | $91,345 |
| 2020 | $10,457 | $114,288 | $24,892 | $89,396 |
| 2019 | $10,297 | $110,551 | $24,078 | $86,473 |
| 2018 | $9,644 | $101,534 | $22,145 | $79,389 |
| 2017 | $9,349 | $96,967 | $21,149 | $75,818 |
| 2016 | $9,127 | $92,694 | $20,217 | $72,477 |
| 2015 | -- | $93,736 | $18,810 | $74,926 |
| 2014 | -- | $89,631 | $17,986 | $71,645 |
| 2013 | -- | $90,573 | $18,175 | $72,398 |
Agents Affiliated with this Home
-
Ryan Gehris

Seller's Agent in 2014
Ryan Gehris
Keith Wolf
(866) 807-9087
1 in this area
2,303 Total Sales
-
Glen Piske

Seller Co-Listing Agent in 2014
Glen Piske
Winfield Realty And Consulting INC
(630) 854-7457
28 Total Sales
-

Buyer's Agent in 2014
Jennifer Engel
Redfin Corporation
(630) 696-5470
Map
Source: Midwest Real Estate Data (MRED)
MLS Number: MRD08504348
APN: 14-02-476-001
- 1340 Slater St
- 1284 Mcdole Dr Unit 2
- 1165 Mcdole Dr Unit 1
- 985 Pinecrest Dr
- 896 Black Walnut Dr
- 947 Lakeridge Ct
- 6.63 Acres Denny Rd
- 933 Lakeridge Ct
- 35 Walnut Cir
- 792 Black Walnut Dr
- 868 Edgewood Dr
- 750 Tudor Ct
- 1246 Verona Ridge Dr Unit 3
- 731 Queens Gate Cir Unit 1
- 2817 Bauer Rd
- 684 Greenfield Rd
- 11 Fernilee Ct
- 769 Brighton Dr
- 706 Brighton Dr
- 2488 Golf Trail Ct
