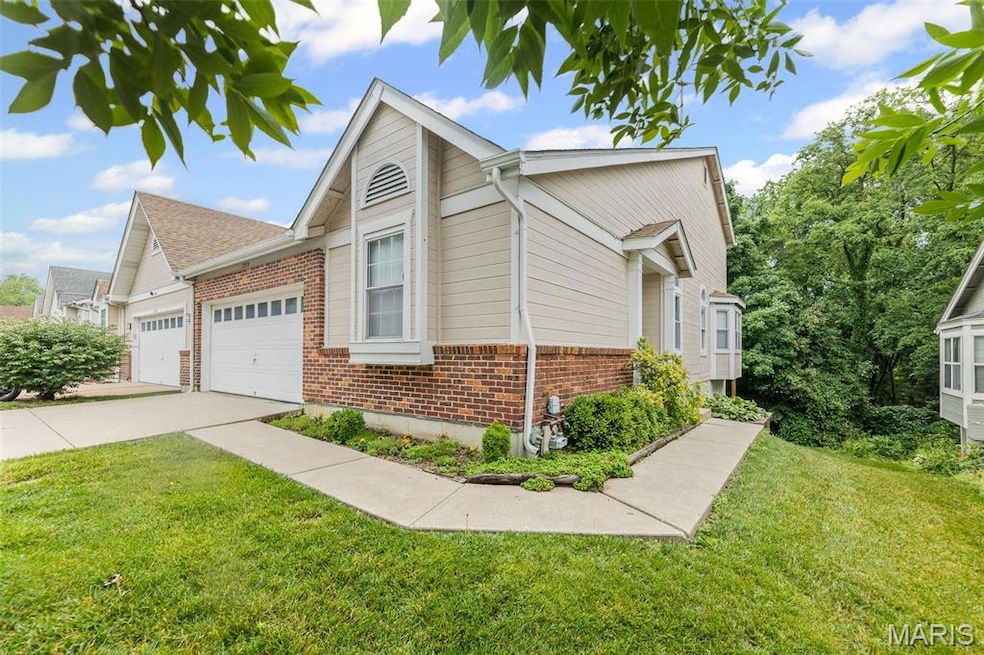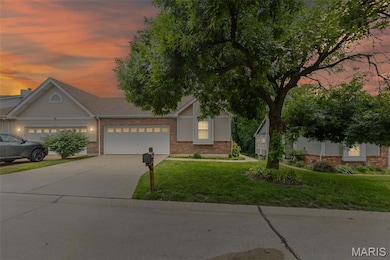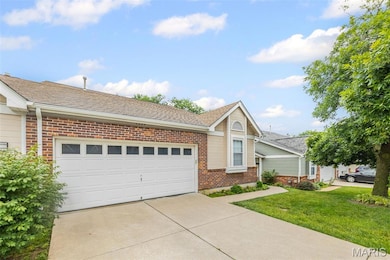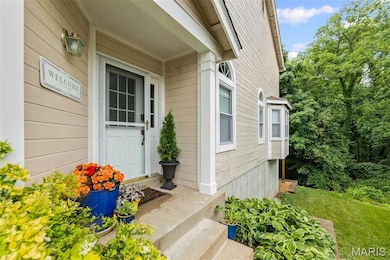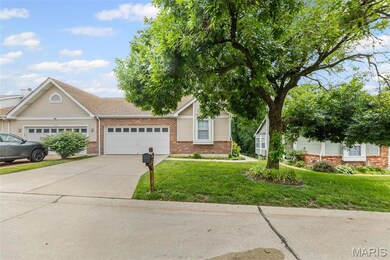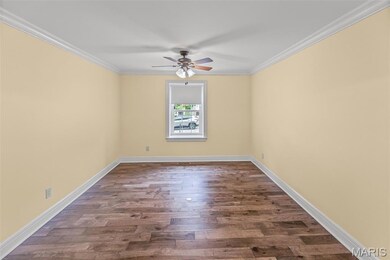
1359 Eagles Way Ct Hazelwood, MO 63042
Estimated payment $1,525/month
Highlights
- Popular Property
- 2 Car Attached Garage
- Central Heating and Cooling System
- Traditional Architecture
About This Home
Move-In Ready Home with Big Ticket Updates! This beautiful and spacious 2-bedroom + 1 add'l room, 3 full bath home has all the hard (and expensive) work done for you! The new roof and gutters contribute to the home's durability and protection from the elements, while the newer HVAC system and new insulation enhance the overall comfort and energy efficiency, potentially leading to cost savings for the homeowner. Step inside to find fresh flooring in most rooms, including stunning solid hickory wood floors that bring warmth and character to the space. You'll breathe easier knowing you have a whole house humidifier improving your indoor air quality. Don't forget the additional room perfect for a home office, guest space, or creative studio—the flexibility you need for how you live today. The home is illuminated with modern lighting fixtures and ceiling fans for comfort and style. Whether you're entertaining inside or relaxing out on the beautiful all cedar deck, this home is turnkey and ready to impress. Don’t miss your chance to own this gem—just bring your furniture and start living!
Last Listed By
Coldwell Banker Realty - Gundaker License #2022002990 Listed on: 06/09/2025

Open House Schedule
-
Saturday, June 14, 20252:00 to 4:00 pm6/14/2025 2:00:00 PM +00:006/14/2025 4:00:00 PM +00:00Add to Calendar
Property Details
Home Type
- Multi-Family
Est. Annual Taxes
- $2,554
Year Built
- Built in 1989
HOA Fees
- $65 Monthly HOA Fees
Parking
- 2 Car Attached Garage
Home Design
- Traditional Architecture
- Property Attached
Kitchen
- Microwave
- Dishwasher
Bedrooms and Bathrooms
- 2 Bedrooms
Schools
- Garrett Elem. Elementary School
- West Middle School
- Hazelwood West High School
Additional Features
- 5,663 Sq Ft Lot
- Central Heating and Cooling System
- Unfinished Basement
Community Details
- Association fees include ground maintenance, common area maintenance, snow removal
- Eagles Point Association
Listing and Financial Details
- Assessor Parcel Number 09M-64-0591
Map
Home Values in the Area
Average Home Value in this Area
Tax History
| Year | Tax Paid | Tax Assessment Tax Assessment Total Assessment is a certain percentage of the fair market value that is determined by local assessors to be the total taxable value of land and additions on the property. | Land | Improvement |
|---|---|---|---|---|
| 2023 | $2,589 | $31,620 | $3,060 | $28,560 |
| 2022 | $2,462 | $26,870 | $4,410 | $22,460 |
| 2021 | $2,420 | $26,870 | $4,410 | $22,460 |
| 2020 | $2,321 | $24,110 | $2,680 | $21,430 |
| 2019 | $2,288 | $24,110 | $2,680 | $21,430 |
| 2018 | $2,134 | $20,830 | $1,540 | $19,290 |
| 2017 | $2,121 | $20,830 | $1,540 | $19,290 |
| 2016 | $2,137 | $20,810 | $2,300 | $18,510 |
| 2015 | $2,053 | $20,810 | $2,300 | $18,510 |
| 2014 | $2,212 | $22,330 | $3,650 | $18,680 |
Purchase History
| Date | Type | Sale Price | Title Company |
|---|---|---|---|
| Warranty Deed | $160,000 | None Available | |
| Interfamily Deed Transfer | -- | -- |
Mortgage History
| Date | Status | Loan Amount | Loan Type |
|---|---|---|---|
| Open | $112,000 | New Conventional | |
| Closed | $112,000 | New Conventional | |
| Closed | $98,800 | New Conventional | |
| Closed | $33,750 | Credit Line Revolving | |
| Closed | $55,590 | Credit Line Revolving | |
| Closed | $104,000 | Unknown | |
| Closed | $128,000 | Purchase Money Mortgage | |
| Previous Owner | $50,000 | Credit Line Revolving |
Similar Home in Hazelwood, MO
Source: MARIS MLS
MLS Number: MIS25035935
APN: 09M-64-0591
- 5345 Ville Angela Ln
- 5251 Ville Anita Ct
- 6501 Howdershell Rd
- 939 Altavia Dr
- 1608 Ville Cecelia Ln
- 1551 Ville Rosa Ln
- 802 Undercliff Dr
- 817 Lightwood Dr
- 1101 Nathaniel Ct
- 5127 Ville Donna Ln
- 1227 Teson Rd
- 6714 Sandy Hill Dr
- 12600 Missouri Bottom Rd
- 1726 Leafcrest Dr
- 6718 Cherryvale Dr
- 4832 Heritage Heights Cir
- 4843 Heritage Heights Cir
- 7250 Howdershell Rd
- 4931 Hurstborough Ct
- 526 Saratoga Ln
