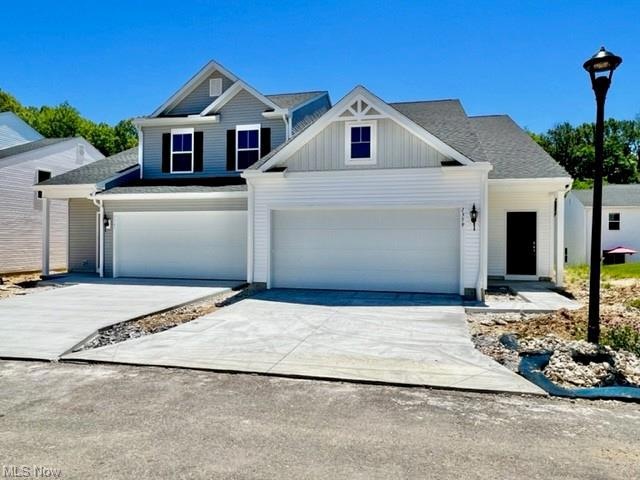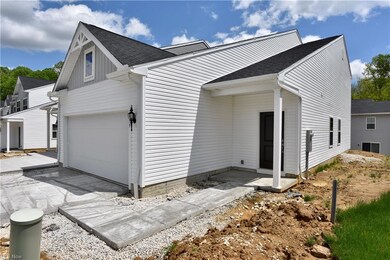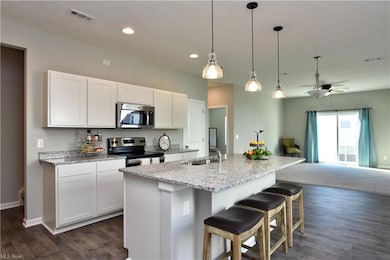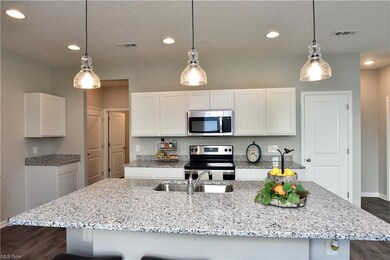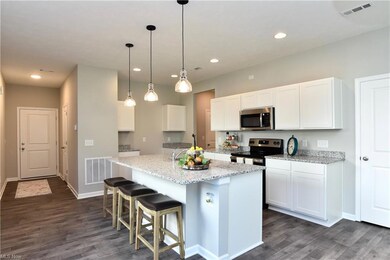
1359 Maple Grove Ln Uniontown, OH 44685
Estimated Value: $271,000 - $311,376
Highlights
- 2 Car Direct Access Garage
- Green Intermediate Elementary School Rated A-
- Forced Air Heating and Cooling System
About This Home
As of August 2022Looking for a new build without the hassle of waiting? Want to be able to put your own decorating ideas to use on a blank slate? Then now is your opportunity! This three bedroom Beckfield plan townhouse built by K Hovnanian in the Summit at Forest Lakes with a first floor master could be yours today. Upon entering, you are welcomed by an open eat in kitchen with room for a dinner table. The stunning kitchen features a large center island as well as a large pantry. The great room adjoins the kitchen and has a slider that leads to a small private patio that is scheduled to be poured on May 18th. The luxurious owner's suite is just a few steps away from the great room and kitchen. The beautiful owner's suite has a lovely ensuite bathroom that leads into a spacious walk-in closet. Also on the first floor is the convenience of a laundry room. Upstairs you will find two generous sized bedrooms along with a full bathroom. Also, the landscaping will be completed sometime after June 1st at the builder’s expense. This community has a trail for walking and a park with a playground and pavilion. All of this within the Green Local School District, close proximity to shopping, entertainment, restaurants, and close access to expressways. Please call your agent today to set up a showing!
Last Agent to Sell the Property
RE/MAX Trends Realty License #2021004769 Listed on: 06/04/2022

Home Details
Home Type
- Single Family
Est. Annual Taxes
- $4,267
Year Built
- Built in 2022
Lot Details
- 2,553 Sq Ft Lot
HOA Fees
- $33 Monthly HOA Fees
Parking
- 2 Car Direct Access Garage
Home Design
- 1,645 Sq Ft Home
- Asphalt Roof
- Vinyl Construction Material
Bedrooms and Bathrooms
- 3 Bedrooms | 1 Main Level Bedroom
Utilities
- Forced Air Heating and Cooling System
- Heating System Uses Gas
Community Details
- $80 Annual Maintenance Fee
- Maintenance fee includes Landscaping, Property Management, Snow Removal
- Association fees include insurance, property management, reserve fund, snow removal
- Forest Lakes Sub Ph 1 Community
Listing and Financial Details
- Assessor Parcel Number 2816616
Ownership History
Purchase Details
Purchase Details
Home Financials for this Owner
Home Financials are based on the most recent Mortgage that was taken out on this home.Purchase Details
Similar Homes in Uniontown, OH
Home Values in the Area
Average Home Value in this Area
Purchase History
| Date | Buyer | Sale Price | Title Company |
|---|---|---|---|
| Clark Family Living Trust | -- | None Listed On Document | |
| Clark Randy T | $269,000 | Accurate Abstracting | |
| Breitenbach Deborah A | $261,745 | Blum & Associates |
Mortgage History
| Date | Status | Borrower | Loan Amount |
|---|---|---|---|
| Previous Owner | Clark Randy T | $215,200 |
Property History
| Date | Event | Price | Change | Sq Ft Price |
|---|---|---|---|---|
| 08/19/2022 08/19/22 | Sold | $269,000 | -0.6% | $164 / Sq Ft |
| 07/21/2022 07/21/22 | Pending | -- | -- | -- |
| 06/04/2022 06/04/22 | For Sale | $270,500 | -- | $164 / Sq Ft |
Tax History Compared to Growth
Tax History
| Year | Tax Paid | Tax Assessment Tax Assessment Total Assessment is a certain percentage of the fair market value that is determined by local assessors to be the total taxable value of land and additions on the property. | Land | Improvement |
|---|---|---|---|---|
| 2025 | $4,267 | $17,101 | $17,101 | -- |
| 2024 | $4,217 | $17,101 | $17,101 | -- |
| 2023 | $4,267 | $17,101 | $17,101 | $0 |
| 2022 | $975 | $17,136 | $17,136 | $0 |
| 2021 | $919 | $17,136 | $17,136 | $0 |
| 2020 | $7 | $150 | $150 | $0 |
Agents Affiliated with this Home
-
Laura Baum

Seller's Agent in 2022
Laura Baum
RE/MAX
(330) 312-7300
54 Total Sales
-
Amanda Shafer

Seller Co-Listing Agent in 2022
Amanda Shafer
RE/MAX
(330) 324-7454
211 Total Sales
-
Debbie Ferrante

Buyer's Agent in 2022
Debbie Ferrante
RE/MAX
(330) 958-8394
2,509 Total Sales
Map
Source: MLS Now
MLS Number: 4379250
APN: 28-16616
- 3512 Bushwillow Dr
- 3508 Bushwillow Dr
- 3504 Bushwillow Dr
- 3516 Bushwillow Dr
- 1206 Ayla Ave
- 1202 Ayla Ave
- 1210 Ayla Ave
- 3480 Bushwillow Dr
- 3476 Bushwillow Dr
- 3472 Bushwillow Dr
- 1355 Maple Grove Ln
- 1355 Maple Grove Ln
- 1355 Maple Grove Ln
- 3378 Buckeye Trail
- 3379 Buckeye Trail
- 3440 Timber Trail
- 3382 Buckeye Trail
- 3385 Buckeye Trail
- 3386 Buckeye Trail
- 3381 Buckeye Trail
- 1359 Maple Grove Ln
- 1361 Maple Grove Ln
- 1357 Maple Grove Ln
- 1363 Maple Grove Ln
- 3456 Bushwillow Dr
- 1355 Maple Grove Ln Unit 6177
- 1355 Maple Grove Ln Unit 6173
- 1355 Maple Grove Ln Unit 6175
- 3484 Bushwillow Dr
- 3496 Bushwillow Dr
- 1355 Maple Grove Ln Unit 3160835-11474
- 3464 Bushwillow Dr
- 1355 Maple Grove Ln Unit 3127703-11474
- 3460 Bushwillow Dr
- 1355 Maple Grove Ln Unit 3127699-11474
- 3467 Alder Ave
- 3471 Alder Ave
- 1226 Elowen Way Unit 2709328-11474
- 3464 Alder Ave Unit 2682040-11474
- 3456 Alder Ave Unit 2682039-11474
