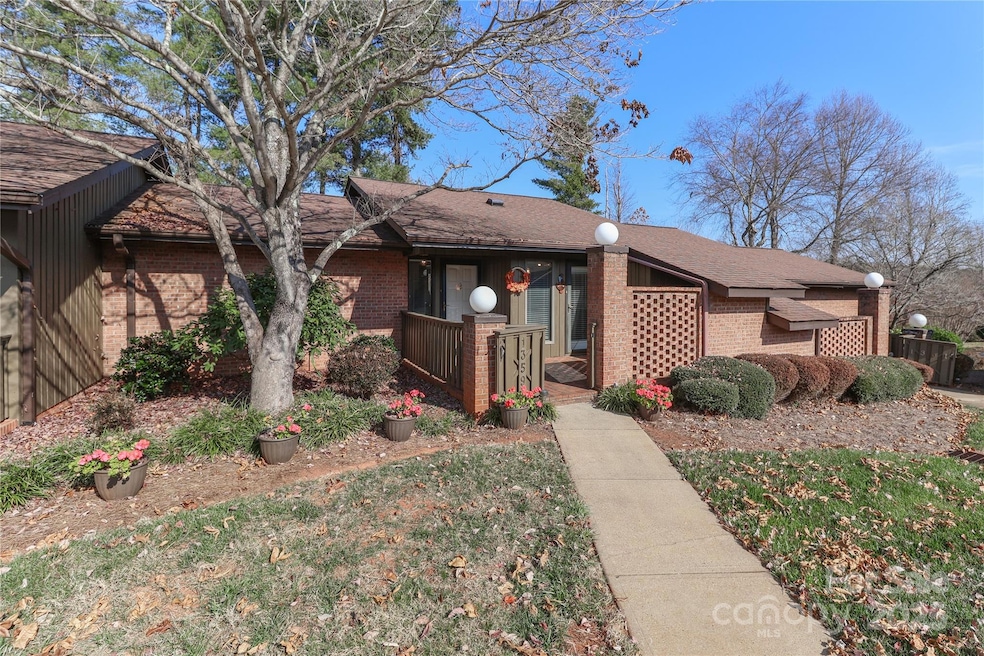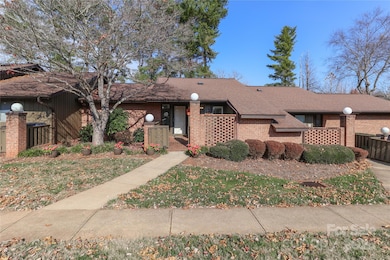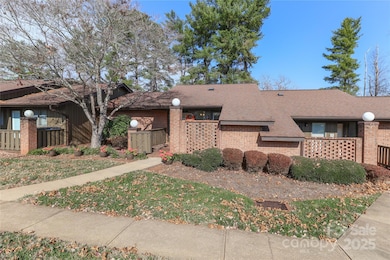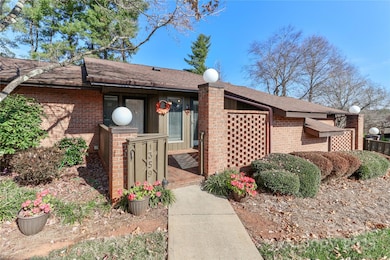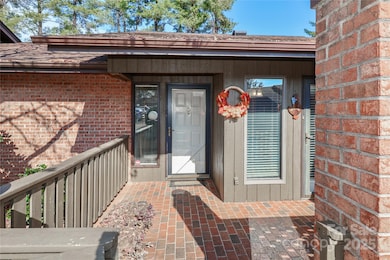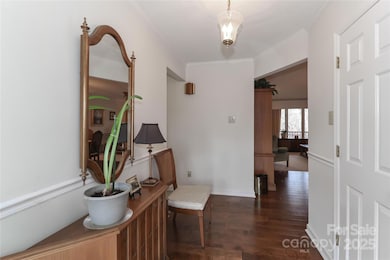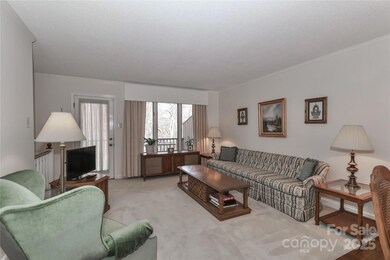1359 Radio Rd Statesville, NC 28625
Estimated payment $2,315/month
Highlights
- Deck
- 1 Car Attached Garage
- Laundry Room
- Covered Patio or Porch
- Home Security System
- Entrance Foyer
About This Home
Walk in to this lovely property ready to make memories. One of the few in the neighborhood with a basement and garage attached. Pretty foyer leads to a large living room with a deck, well appointed eat in kitchen (refrigerator new in 2022, Microwave 2023, Dishwasher 2023) with a door to the patio, nice dining area, primary and bedroom 2 on main floor with 2 bathrooms, steps lead to downstairs den, full bath, flex room that could be a 3rd bedroom (no closet), storage/work room, easy access to mechanical room and garage with additional work bench area. Lots of outdoor space with 2 patios and a deck. Private location in the back of the subdivision. You don't want to miss this opportunity. Water heater approximately 2 years old, garage door approximately 4-5 years old.
Listing Agent
Howard Hanna Allen Tate Statesville Brokerage Phone: 704-838-2319 License #235549 Listed on: 11/25/2025

Property Details
Home Type
- Condominium
Est. Annual Taxes
- $2,750
Year Built
- Built in 1983
HOA Fees
- $250 Monthly HOA Fees
Parking
- 2 Parking Garage Spaces
Home Design
- Entry on the 1st floor
- Wood Siding
- Four Sided Brick Exterior Elevation
Interior Spaces
- 1-Story Property
- Entrance Foyer
- Storage
- Home Security System
Kitchen
- Electric Range
- Microwave
- Dishwasher
- Disposal
Flooring
- Carpet
- Laminate
Bedrooms and Bathrooms
- 2 Main Level Bedrooms
- 3 Full Bathrooms
Laundry
- Laundry Room
- Washer and Dryer
Basement
- Walk-Out Basement
- Walk-Up Access
- Interior and Exterior Basement Entry
- Natural lighting in basement
Outdoor Features
- Deck
- Covered Patio or Porch
Utilities
- Forced Air Heating and Cooling System
- Heat Pump System
- Heating System Uses Natural Gas
- Cable TV Available
Community Details
- Indian Ridge Owners Association, Phone Number (704) 888-0736
- Indian Ridge Subdivision
- Mandatory home owners association
Listing and Financial Details
- Assessor Parcel Number 4735-94-8937.020
Map
Home Values in the Area
Average Home Value in this Area
Tax History
| Year | Tax Paid | Tax Assessment Tax Assessment Total Assessment is a certain percentage of the fair market value that is determined by local assessors to be the total taxable value of land and additions on the property. | Land | Improvement |
|---|---|---|---|---|
| 2024 | $2,750 | $264,320 | $35,000 | $229,320 |
| 2023 | $2,750 | $264,320 | $35,000 | $229,320 |
| 2022 | $1,796 | $154,410 | $25,000 | $129,410 |
| 2021 | $1,732 | $154,410 | $25,000 | $129,410 |
| 2020 | $1,852 | $154,410 | $25,000 | $129,410 |
| 2019 | $1,836 | $154,410 | $25,000 | $129,410 |
| 2018 | $1,649 | $146,420 | $25,000 | $121,420 |
| 2017 | $0 | $146,420 | $25,000 | $121,420 |
| 2016 | $1,618 | $146,420 | $25,000 | $121,420 |
| 2015 | $1,425 | $146,420 | $25,000 | $121,420 |
| 2014 | $1,413 | $152,070 | $25,000 | $127,070 |
Property History
| Date | Event | Price | List to Sale | Price per Sq Ft |
|---|---|---|---|---|
| 11/25/2025 11/25/25 | For Sale | $347,500 | -- | $166 / Sq Ft |
Purchase History
| Date | Type | Sale Price | Title Company |
|---|---|---|---|
| Warranty Deed | $174,500 | None Available | |
| Interfamily Deed Transfer | -- | -- | |
| Deed | $139,000 | -- | |
| Deed | $46,000 | -- | |
| Deed | $70,500 | -- |
Mortgage History
| Date | Status | Loan Amount | Loan Type |
|---|---|---|---|
| Open | $157,050 | New Conventional |
Source: Canopy MLS (Canopy Realtor® Association)
MLS Number: 4325191
APN: 4735-94-8937.020
- 1345 Radio Rd
- 1540 Royalty Cir
- 535 Gaither Rd
- 535 N Carolina Ave
- 301 Museum Rd
- 915 Brookwood Ct
- 878 Henkel Rd
- 504 Holland Dr
- 0 Cooper Farm Rd Unit 2
- 808 Henkel Rd
- 712 N Center St
- 0000 Wilkesboro Hwy
- 1061 the Glen
- 359 Turnersburg Hwy
- 350 Turnersburg Hwy
- 761 N Center St
- 1135 Valley St
- 636 Hackett St
- 630 Hackett St
- 5569 Wilkesboro Hwy Unit 1
- 532 Virginia Ave
- 296 Muellers Cir
- 194 N Pointe Blvd
- 119 Future Way
- 702 Woods Dr
- 724 Oakdale Dr
- 381 Euclid Ave
- 403 Brevard St
- 956 Ashland Ave
- 1613 Brookgreen Ave
- 610 Davie Ave Unit A
- 127 Wheeler Trail
- 144 Oconee Trail
- 134 Oconee Trail
- 109 Watuga Place
- 197 Altondale Dr
- 929 Ranchero St
- 803 Wood St
- 801 Wood St Unit 803
- 718 Wood St
