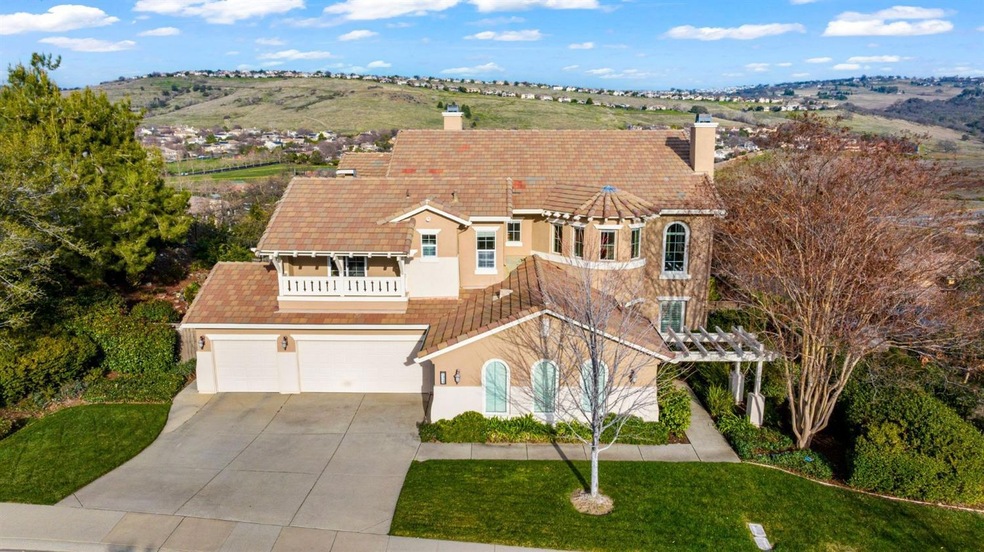Located in the coveted Serrano community of El Dorado Hills, this pristine home features 5 bdrms, 4.5 baths, an office, a loft, and a captivating pool and spa, all on a spacious .58-acre lot with breathtaking foothill views. This home is adorned with new walnut hardwood floors, soaring ceilings, and large windows that flood the space with natural light, complemented by cozy fireplaces that create an inviting atmosphere. On the main level you'll find a generously sized ensuite, perfect for extended stays or multi-generational living. The kitchen offers ample space with plenty of cabinets and two pantries, while glass sliding doors open to the backyard, seamlessly blending indoor and outdoor living. Upstairs, there are 4 spacious bedrooms, including an ensuite and loft that provides additional living space. The primary suite opens to a large balcony with stunning valley views, the primary bathroom features dual vanities, a luxurious soaking tub, and a newly remodeled walk-in shower. Two walk-in closets offer abundant storage for your entire wardrobe. Situated in the gated Serrano community, you'll have access to top-rated schools, parks, shopping, dining, and entertainment options. The home also boasts a new HVAC system installed in 2024. Less than 1.5 hrs from South Lake Tahoe.

