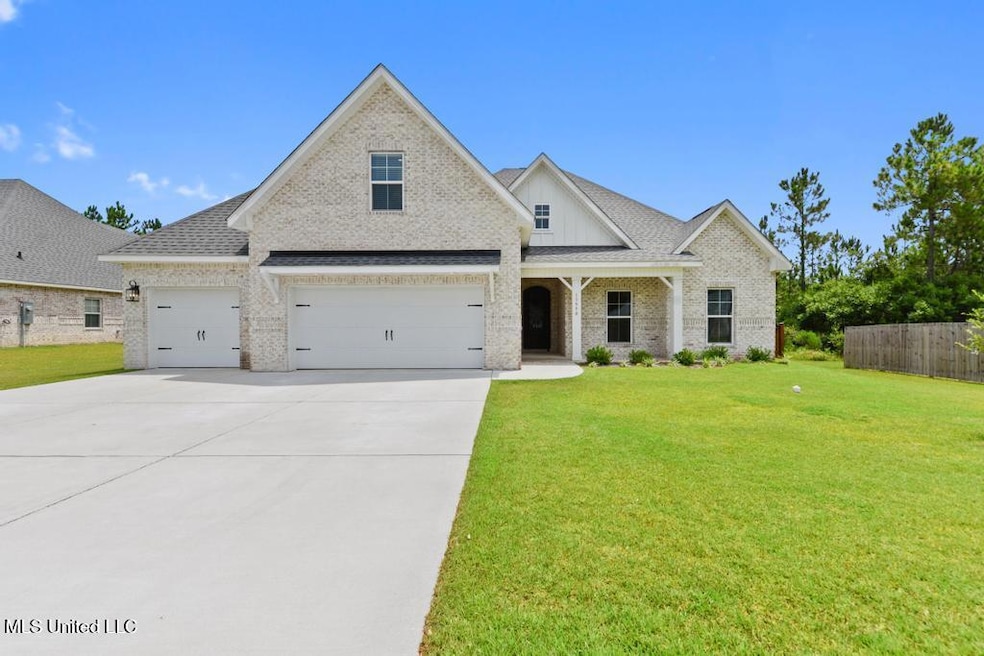
13590 Deer Field Dr Gulfport, MS 39503
Lorraine NeighborhoodEstimated payment $2,727/month
Highlights
- Popular Property
- Open Floorplan
- Traditional Architecture
- Fishing
- Community Lake
- Main Floor Primary Bedroom
About This Home
Discover the perfect blend of comfort, style, and community in this stunning five-bedroom, three-bath home located in the highly sought-after Florence Gardens neighborhood. Situated at the end of a quiet cul-de-sac, this home is only one year old and offers modern design with timeless charm.
Step inside to a spacious open-concept layout, seamlessly connecting the living room, kitchen, and dining area—ideal for both entertaining and everyday living. The kitchen features custom cabinetry, quartz countertops, and stainless steel appliances, making it as functional as it is beautiful.
The main floor offers a luxurious master suite with a spa-like bathroom, plus three additional bedrooms and a full bath. Upstairs, you'll find a large bonus room, a spacious bedroom with a full bath, and an adjoining room perfect for a sitting area, office, or media space.
Enjoy the outdoors year-round with a covered front porch and a covered back porch overlooking the privacy-fenced backyard. A three-car garage provides ample space for vehicles, storage, or hobbies.
Living in Florence Gardens means more than just owning a beautiful home—it's about enjoying a vibrant community with exceptional amenities. Residents have access to a 27-acre lake for fishing and kayaking, a sparkling pool, scenic walking trails, a playground, and the charming town green for gatherings and events.
Listing Agent
Coldwell Banker Alfonso Realty-Lorraine Rd License #S44481 Listed on: 08/08/2025

Home Details
Home Type
- Single Family
Est. Annual Taxes
- $357
Year Built
- Built in 2024
Lot Details
- 0.25 Acre Lot
- Wood Fence
- Back Yard Fenced
Parking
- 3 Car Garage
- Inside Entrance
- Lighted Parking
- Front Facing Garage
- Garage Door Opener
Home Design
- Traditional Architecture
- Brick Exterior Construction
- Slab Foundation
- Architectural Shingle Roof
Interior Spaces
- 3,289 Sq Ft Home
- 2-Story Property
- Open Floorplan
- Wired For Data
- Crown Molding
- High Ceiling
- Ceiling Fan
- Recessed Lighting
- Entrance Foyer
- Luxury Vinyl Tile Flooring
Kitchen
- Oven
- Electric Cooktop
- Recirculated Exhaust Fan
- Microwave
- Dishwasher
Bedrooms and Bathrooms
- 5 Bedrooms
- Primary Bedroom on Main
- Walk-In Closet
- 3 Full Bathrooms
- Double Vanity
Utilities
- Central Heating and Cooling System
- High Speed Internet
- Prewired Cat-5 Cables
- Cable TV Available
Listing and Financial Details
- Assessor Parcel Number 0908d-01-009.025
Community Details
Overview
- Property has a Home Owners Association
- Florence Gardens Subdivision
- The community has rules related to covenants, conditions, and restrictions
- Community Lake
Recreation
- Community Pool
- Fishing
- Hiking Trails
- Bike Trail
Map
Home Values in the Area
Average Home Value in this Area
Tax History
| Year | Tax Paid | Tax Assessment Tax Assessment Total Assessment is a certain percentage of the fair market value that is determined by local assessors to be the total taxable value of land and additions on the property. | Land | Improvement |
|---|---|---|---|---|
| 2024 | $357 | $3,000 | $0 | $0 |
| 2023 | $359 | $3,000 | $0 | $0 |
Property History
| Date | Event | Price | Change | Sq Ft Price |
|---|---|---|---|---|
| 08/08/2025 08/08/25 | For Sale | $494,999 | +9.3% | $151 / Sq Ft |
| 05/07/2024 05/07/24 | Sold | -- | -- | -- |
| 04/09/2024 04/09/24 | Pending | -- | -- | -- |
| 04/03/2024 04/03/24 | Price Changed | $452,990 | +0.7% | $138 / Sq Ft |
| 03/08/2024 03/08/24 | For Sale | $449,990 | 0.0% | $137 / Sq Ft |
| 02/11/2024 02/11/24 | Pending | -- | -- | -- |
| 12/30/2023 12/30/23 | Price Changed | $449,990 | -3.2% | $137 / Sq Ft |
| 12/13/2023 12/13/23 | For Sale | $464,990 | 0.0% | $141 / Sq Ft |
| 10/24/2023 10/24/23 | Pending | -- | -- | -- |
| 10/24/2023 10/24/23 | For Sale | $464,990 | -- | $141 / Sq Ft |
Purchase History
| Date | Type | Sale Price | Title Company |
|---|---|---|---|
| Warranty Deed | -- | None Listed On Document |
Mortgage History
| Date | Status | Loan Amount | Loan Type |
|---|---|---|---|
| Open | $467,938 | VA |
Similar Homes in Gulfport, MS
Source: MLS United
MLS Number: 4121941
APN: 0908D-01-009.025
- Falkner III G Plan at Crystal Lake
- Yucca III G Plan at Crystal Lake
- Trillium IV H Plan at Crystal Lake
- Trillium IV G Plan at Crystal Lake
- Lasalle V H Plan at Crystal Lake
- Frazier V G Plan at Crystal Lake
- Raymond IV G Plan at Crystal Lake
- Peacock V G Plan at Crystal Lake
- Costello IV G Plan at Crystal Lake
- 18075 Evergreen Dr
- 13589 Deerfield Dr
- 18109 Evergreen Dr
- 12474 Westwood Place
- 12478 Westwood Place
- 12482 Westwood Place
- 12490 Westwood Place
- 12683 John Ross Rd
- 12083 Doc Sheffield Rd
- 12721 John Ross Rd
- 00 Sheldon St
- 10713 Plummer Cir
- 13281 Kelly St
- 33 Heather Ln
- 11209 Alden Cove
- 14034 Old Mossy Trail
- 13328 Hawk Place
- 403 Pine Hills Dr
- 14225 Sanctuary Trails Dr
- 14001 Three Rivers Rd
- 13074 Tracewood Dr
- 18562 Elkwood Dr
- 12209 Prudie Cir Unit B
- 12450 Three Rivers Rd
- 13493 Artes St Unit B
- 12050 Prudie Cir
- 13190 Warren Dr
- 10564 Sharp Blvd
- 14078 Gladys St
- 10581 Bay Tree Dr
- 14116 Mays Rd






