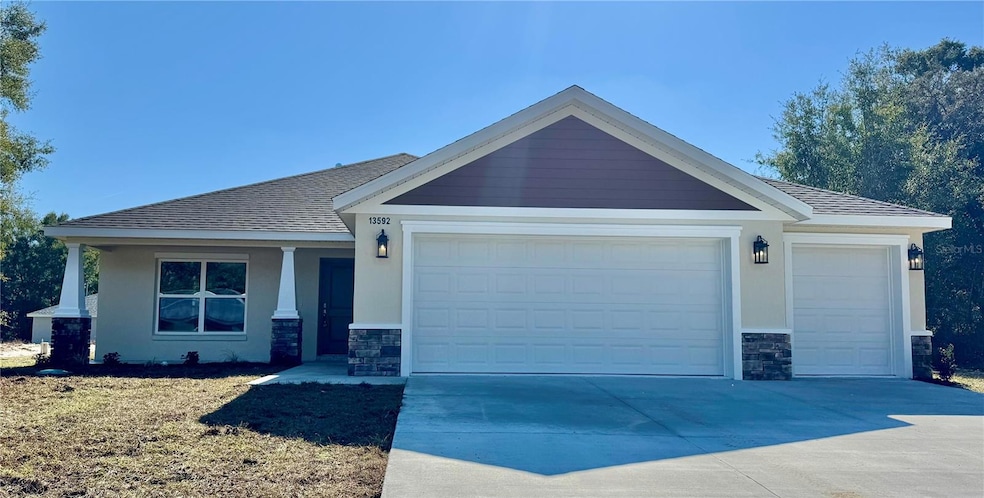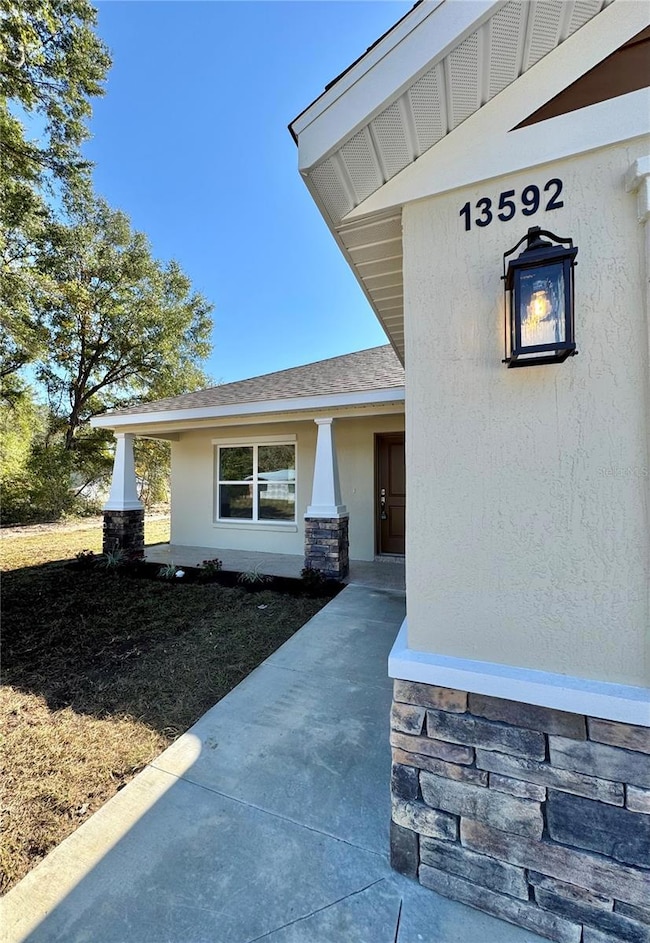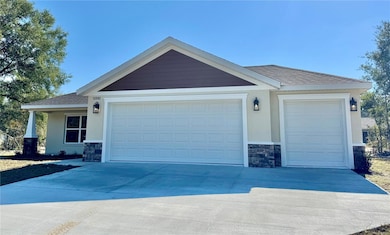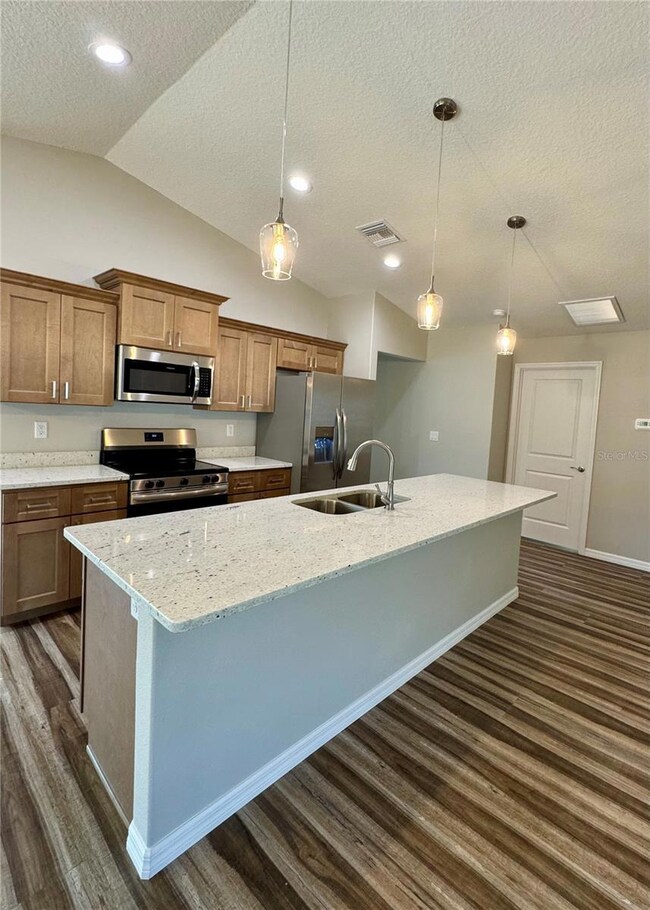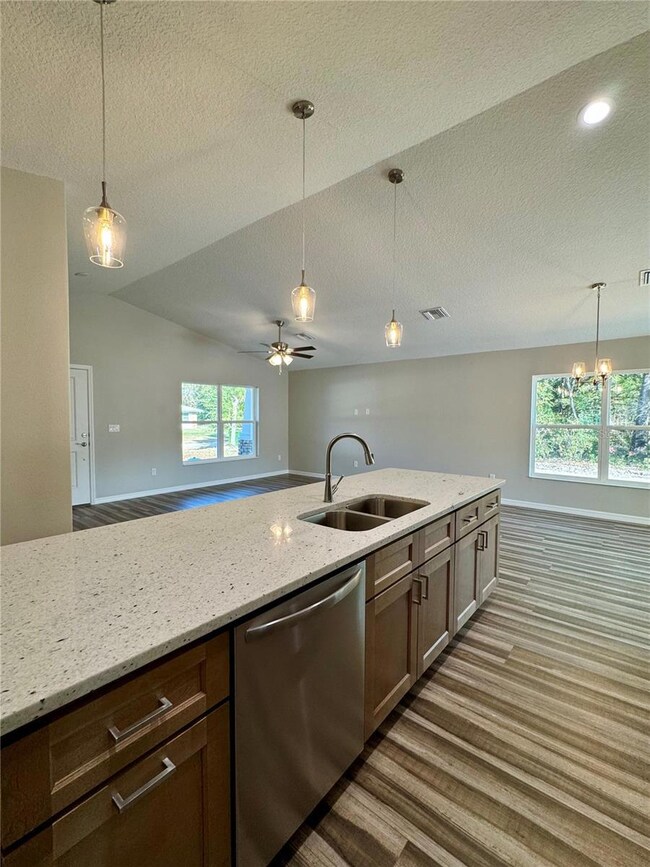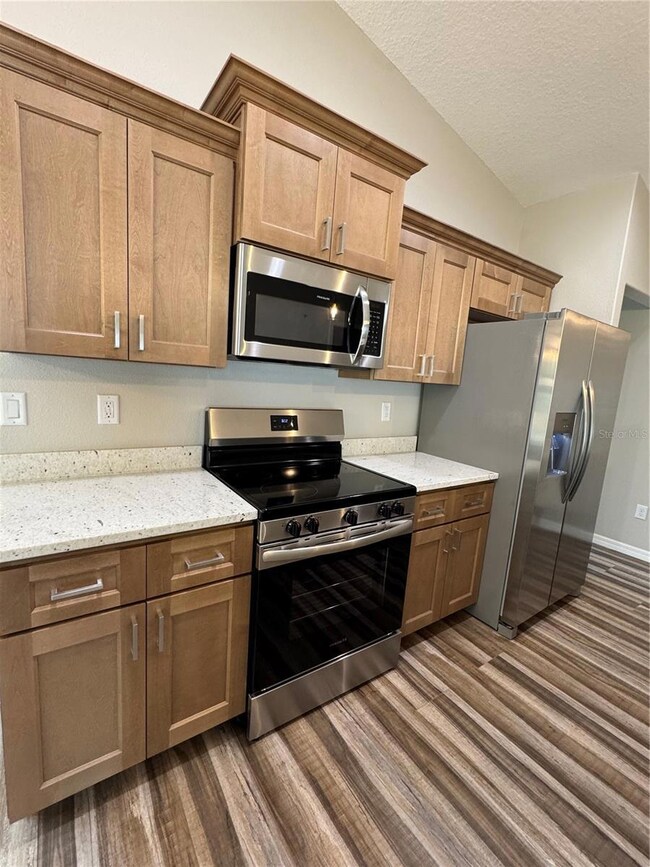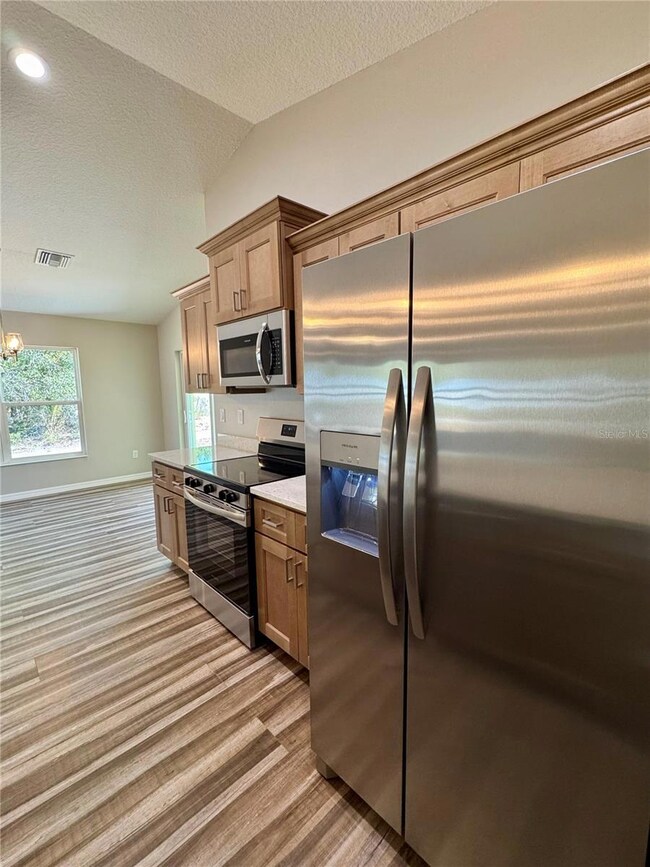13592 SW 102nd Place Dunnellon, FL 34432
Rolling Hills NeighborhoodEstimated payment $1,498/month
Highlights
- New Construction
- Stone Countertops
- 3 Car Attached Garage
- Cathedral Ceiling
- No HOA
- Eat-In Kitchen
About This Home
Enjoy the holidays in your new (move-in) ready home! This home comes equipped with beautiful luxury vinyl plank floors, upgraded fixtures, tiled bathrooms, and a covered back lanai. Enjoy entertaining in your kitchen with island seating, granite countertops, stainless appliances, which is open to your dining/living room. Master suite includes a tray ceiling, walk-in closet, and spacious bathroom. The three-car garage is ready for your golf cart/side by side or use as extra storage space. The Lake Otting Park is less than a five-minute walk, where you can enjoy walking trails and a playground. The only thing missing is YOU!
Listing Agent
CROUCH REALTY LLC Brokerage Phone: 352-216-8087 License #3244705 Listed on: 11/24/2025
Home Details
Home Type
- Single Family
Est. Annual Taxes
- $227
Year Built
- Built in 2025 | New Construction
Lot Details
- 9,375 Sq Ft Lot
- Lot Dimensions are 75x125
- North Facing Home
- Property is zoned R1
Parking
- 3 Car Attached Garage
Home Design
- Slab Foundation
- Shingle Roof
- Concrete Siding
- Block Exterior
- Stucco
Interior Spaces
- 1,400 Sq Ft Home
- Tray Ceiling
- Cathedral Ceiling
- Ceiling Fan
- Combination Dining and Living Room
- Laundry Room
Kitchen
- Eat-In Kitchen
- Range
- Microwave
- Dishwasher
- Stone Countertops
Flooring
- Tile
- Luxury Vinyl Tile
Bedrooms and Bathrooms
- 3 Bedrooms
- Walk-In Closet
- 2 Full Bathrooms
Utilities
- Central Air
- Heat Pump System
- Well
- Septic Tank
Community Details
- No Home Owners Association
- Built by Crouch Homes LLC
- Rolling Ranch Estates Subdivision, Julia Floorplan
Listing and Financial Details
- Visit Down Payment Resource Website
- Legal Lot and Block 8 / 82
- Assessor Parcel Number 3529-082-008
Map
Home Values in the Area
Average Home Value in this Area
Property History
| Date | Event | Price | List to Sale | Price per Sq Ft |
|---|---|---|---|---|
| 11/24/2025 11/24/25 | For Sale | $280,000 | -- | $200 / Sq Ft |
Source: Stellar MLS
MLS Number: OM713949
- 13565 SW 103 St
- 13587 SW 103 St
- 13595 SW 103 St
- 0 SW 102nd Place
- 13639 SW 103rd Place
- 13560 SW 102 St
- 13744 SW 102nd Place
- 10160 SW 134th Terrace
- 13756 SW 102nd Place
- 0 Tbd Sw 136 Court Rd
- 0 SE 136th Ave Unit R11072725
- 7525 SW 136 Terrace
- LOT 3 Tbd Sw 136th Court Dunnellon Fl 3443
- 0 Tbd Sw 134 Terrace
- 0 Tbd Sw 134th Terrace Unit MFROM707668
- 13775 SW 102nd Place
- 0 SW 137 Ave
- 0 SW 105th Place Unit MFRO6345788
- 0 SW 105th Place Unit MFRO6360817
- 10158 SW 133 Ct
- 13810 SW 102 St
- 10426 SW 133 Ave
- 13345 SW 106th St
- 13187 SW 103rd Place
- 13589 SW 107th Place
- 13770 SW 113th Ln
- 12412 SW 98th St
- 13120 SW 90th St
- 11595 SW 134 Ct
- 13740 SW 89th St
- 12255 SW 98th St
- 12248 SW 96th Ln
- 12871 SW 85th Place
- 8264 SW 128th Terrace
- 10245 SW 105th St
- 10258 SW 99th Ln
- 12948 SW 62nd Street Rd
- 9940 SW 100th Terrace Rd
- 9940 SW 101st Ln
- 9884 SW 99th Loop
