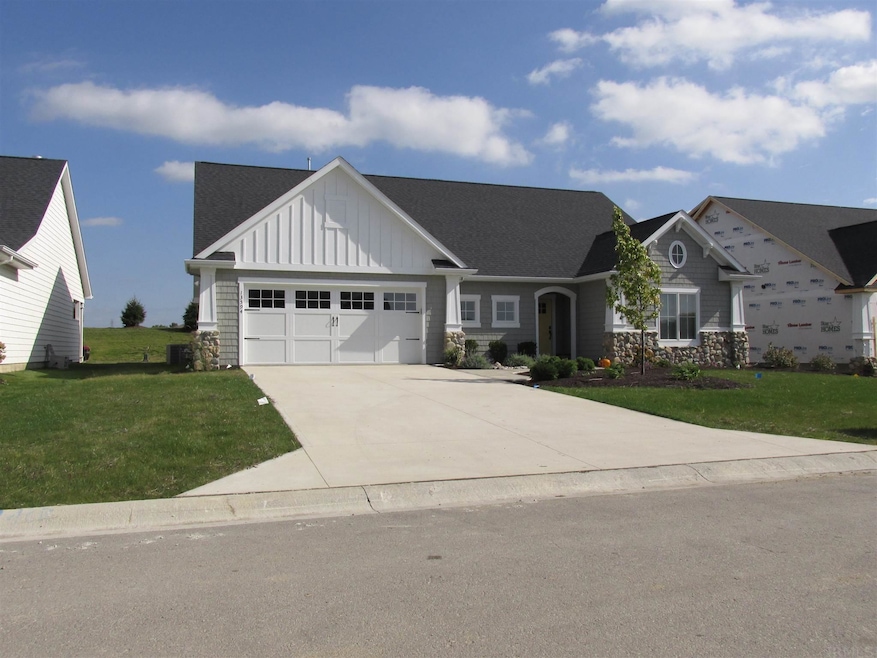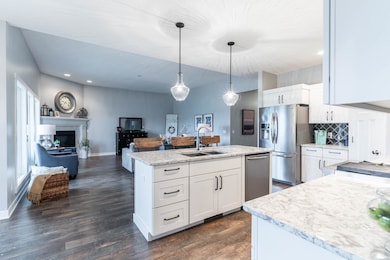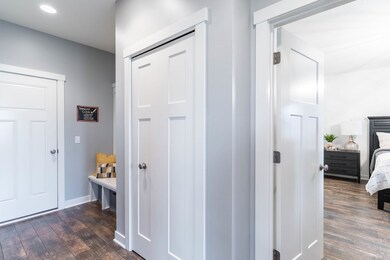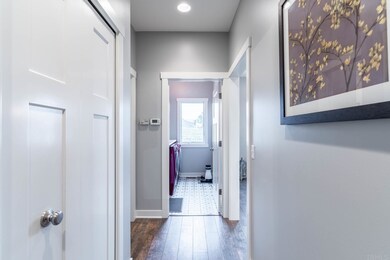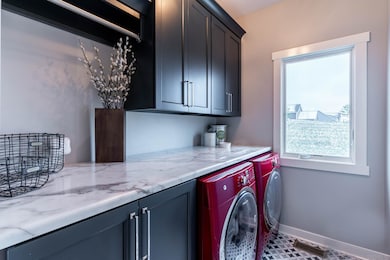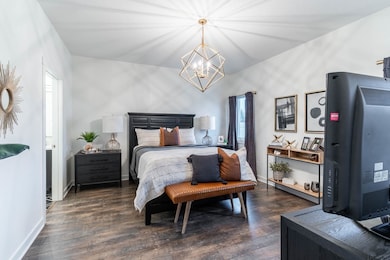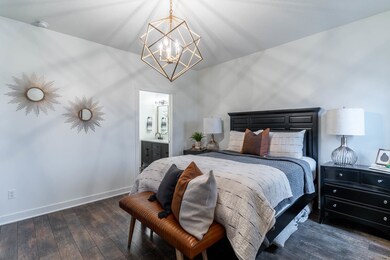
13594 Montoro Ct Fort Wayne, IN 46845
Estimated Value: $429,819 - $481,000
Highlights
- Primary Bedroom Suite
- Open Floorplan
- Craftsman Architecture
- Cedar Canyon Elementary School Rated A-
- ENERGY STAR Certified Homes
- Backs to Open Ground
About This Home
As of February 2022OPEN HOUSE JANUARY 2, 1PM - 4PM!! Ready for maintenance-free living in a luxurious villa community in one of Fort Wayne's most desirable areas? This 3 bedroom, 3 full bath home built by Star Homes by Delagrange and Richhart in The Cottages of Milagro features all of the amenities and extras you would expect in a premium home. Lawn care, landscaping, and snow removal are all included in your yearly dues. Take in the cottage-style exterior featuring lush window boxes for your spring flowers as you make your way to the cozy enclosed front porch. As you enter the foyer, natural light pours into the freshly painted and spacious open floorplan. The split main floor with all new hardwood flooring throughout is well outfitted with two bedrooms and two full baths as well as a quaint home office. The Master Suite has been newly renovated with modern finishes including a furniture-style double vanity with quartz countertops, new tile bathroom floor, sleek lighting, and a roomy walk-in shower. The kitchen boasts a generous island with seating for three, solid-surface countertops, as well as a large walk-in pantry with plenty of storage. The 10' ceiling in the Great Room shows off the corner fireplace. A perfect place for reading during those cold winter nights. The Second Level includes a walk-in attic along with the oversized third bedroom/bonus room that features ample natural light, its own full bath, and a walk-in closet.
Property Details
Home Type
- Condominium
Est. Annual Taxes
- $2,634
Year Built
- Built in 2016
Lot Details
- Backs to Open Ground
- Cul-De-Sac
- Rural Setting
- Landscaped
- Irrigation
HOA Fees
- $54 Monthly HOA Fees
Parking
- 2 Car Attached Garage
- Garage Door Opener
- Driveway
- Off-Street Parking
Home Design
- Craftsman Architecture
- Planned Development
- Slab Foundation
- Shingle Roof
- Shingle Siding
- Stone Exterior Construction
- Cement Board or Planked
- Vinyl Construction Material
Interior Spaces
- 2,002 Sq Ft Home
- 1.5-Story Property
- Open Floorplan
- Wired For Data
- Ceiling height of 9 feet or more
- Ceiling Fan
- Self Contained Fireplace Unit Or Insert
- Gas Log Fireplace
- ENERGY STAR Qualified Windows with Low Emissivity
- Insulated Windows
- Pocket Doors
- ENERGY STAR Qualified Doors
- Insulated Doors
- Entrance Foyer
- Great Room
- Living Room with Fireplace
- Utility Room in Garage
- Storage In Attic
Kitchen
- Kitchenette
- Walk-In Pantry
- Oven or Range
- Kitchen Island
- Laminate Countertops
- Built-In or Custom Kitchen Cabinets
- Utility Sink
- Disposal
Flooring
- Carpet
- Laminate
- Tile
- Vinyl
Bedrooms and Bathrooms
- 3 Bedrooms
- Primary Bedroom Suite
- Split Bedroom Floorplan
- Walk-In Closet
- Double Vanity
- Bathtub with Shower
Laundry
- Laundry on main level
- Gas And Electric Dryer Hookup
Home Security
Eco-Friendly Details
- Energy-Efficient HVAC
- Energy-Efficient Insulation
- Energy-Efficient Doors
- ENERGY STAR Certified Homes
- ENERGY STAR Qualified Equipment for Heating
- Energy-Efficient Thermostat
Outdoor Features
- Covered patio or porch
Schools
- Cedar Canyon Elementary School
- Maple Creek Middle School
- Carroll High School
Utilities
- Forced Air Heating and Cooling System
- ENERGY STAR Qualified Air Conditioning
- SEER Rated 13+ Air Conditioning Units
- High-Efficiency Furnace
- Heating System Uses Gas
- ENERGY STAR Qualified Water Heater
- Multiple Phone Lines
- Cable TV Available
Listing and Financial Details
- Assessor Parcel Number 02-02-23-359-024.000-057
Community Details
Overview
- $192 Other Monthly Fees
Security
- Carbon Monoxide Detectors
- Fire and Smoke Detector
Ownership History
Purchase Details
Purchase Details
Home Financials for this Owner
Home Financials are based on the most recent Mortgage that was taken out on this home.Purchase Details
Home Financials for this Owner
Home Financials are based on the most recent Mortgage that was taken out on this home.Similar Homes in Fort Wayne, IN
Home Values in the Area
Average Home Value in this Area
Purchase History
| Date | Buyer | Sale Price | Title Company |
|---|---|---|---|
| Bblp Properties Llc | -- | None Listed On Document | |
| Bblp Properties Llc | -- | None Listed On Document | |
| Gremaux Jason | -- | Liberty Title & Escrow Co | |
| Shuee Lori | $405,700 | Bauer Tyler A |
Mortgage History
| Date | Status | Borrower | Loan Amount |
|---|---|---|---|
| Previous Owner | Shuee Lori | $400,762 | |
| Previous Owner | Gremaux Sarah | $53,600 | |
| Previous Owner | Gremaux Sarah | $273,000 | |
| Previous Owner | Gremaux Jason C | $17,300 | |
| Previous Owner | Gremaux Jason | $236,000 |
Property History
| Date | Event | Price | Change | Sq Ft Price |
|---|---|---|---|---|
| 02/09/2022 02/09/22 | Sold | $405,700 | -2.2% | $203 / Sq Ft |
| 01/08/2022 01/08/22 | Pending | -- | -- | -- |
| 12/09/2021 12/09/21 | Price Changed | $414,900 | -1.2% | $207 / Sq Ft |
| 11/29/2021 11/29/21 | Price Changed | $419,900 | -2.3% | $210 / Sq Ft |
| 11/15/2021 11/15/21 | For Sale | $429,900 | -- | $215 / Sq Ft |
Tax History Compared to Growth
Tax History
| Year | Tax Paid | Tax Assessment Tax Assessment Total Assessment is a certain percentage of the fair market value that is determined by local assessors to be the total taxable value of land and additions on the property. | Land | Improvement |
|---|---|---|---|---|
| 2024 | $6,421 | $403,200 | $57,100 | $346,100 |
| 2023 | $6,416 | $400,000 | $57,100 | $342,900 |
| 2022 | $2,914 | $372,000 | $57,100 | $314,900 |
| 2021 | $2,749 | $332,600 | $57,100 | $275,500 |
| 2020 | $2,639 | $312,200 | $57,100 | $255,100 |
| 2019 | $2,751 | $309,700 | $57,100 | $252,600 |
| 2018 | $2,535 | $284,400 | $57,100 | $227,300 |
| 2017 | $2,440 | $263,300 | $57,100 | $206,200 |
| 2016 | $50 | $800 | $800 | $0 |
Agents Affiliated with this Home
-
Jerry Hakes
J
Seller's Agent in 2022
Jerry Hakes
North Eastern Group Realty
(260) 704-5560
52 Total Sales
-
Angela Pachuta

Buyer's Agent in 2022
Angela Pachuta
RE/MAX
(260) 241-3885
93 Total Sales
Map
Source: Indiana Regional MLS
MLS Number: 202147906
APN: 02-02-23-359-024.000-057
- 13510 Montoro Ct
- 2696 Maraquita Ct
- 2825 Leon Cove
- 12908 Chaplin Ct
- 2904 Union Chapel Rd
- 1440 Magnolia Run Pkwy
- 2919 Barry Knoll Way
- 13715 Hammerhill Way
- 12810 Cauthorn Ct
- 12204 Golden Harvest Dr
- 12217 Harvest Bay Dr
- 12116 Autumn Breeze Dr
- 1026 Brandon Way
- 12323 Harbour Pointe
- 13826 Sunny Cove
- 12801 Jade Cove
- 11712 Trails End Ct
- 1011 Willowind Trail
- 1305 Westwind Place
- 619 Sandringham Pass
- 13594 Montoro Ct
- 13620 Montoro Ct
- 13572 Montoro Ct
- 13595 Montoro Ct
- 13646 Montoro Ct
- 13552 Montoro Ct Unit 3
- 13552 Montoro Ct
- 13575 Montoro Ct
- 13625 Montoro Ct
- 13649 Montoro Ct
- 13651 Cordoba Place
- 13675 Cordoba Place Unit 34
- 13675 Cordoba Place
- 13664 Montoro Ct
- 13536 Montoro Ct
- 13535 Montoro Ct
- 13613 Cordoba Place
- 13705 Cordoba Place Unit 33
- 13705 Cordoba Place
- 13575 Cordoba Place
