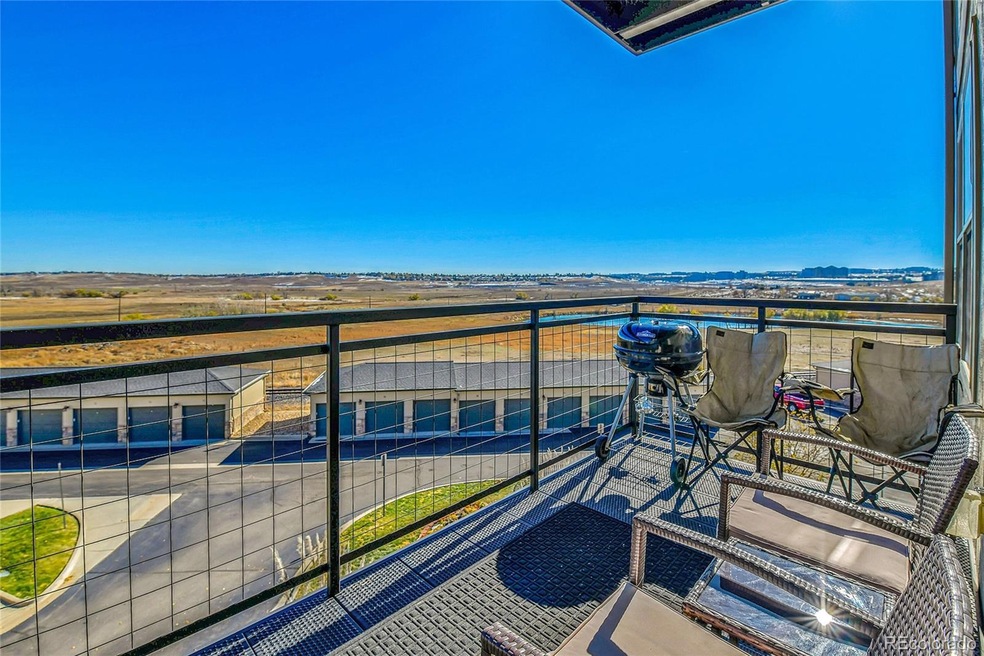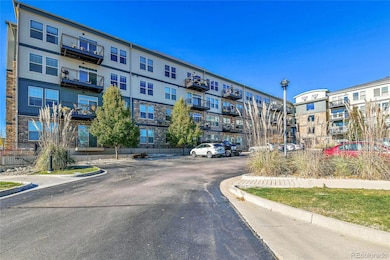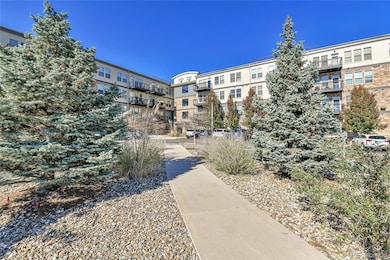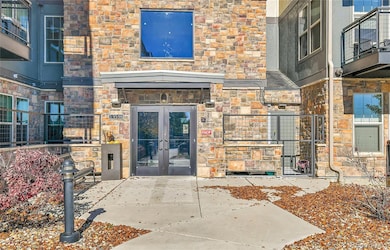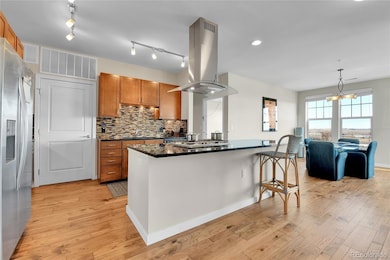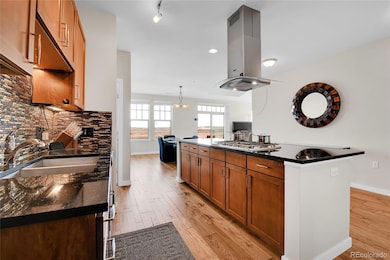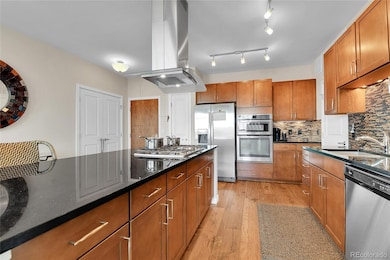13598 Via Varra Unit 301 Broomfield, CO 80020
Interlocken NeighborhoodEstimated payment $3,101/month
Highlights
- Fitness Center
- Outdoor Pool
- Primary Bedroom Suite
- Aspen Creek K-8 School Rated A
- Located in a master-planned community
- Lake View
About This Home
Immaculate Corner Unit Condo that faces South East and overlooks open space ! This inviting home has tons of windows and is flooded with natural light! Arguably the best location ALL of Broomfield! Kitchen was remodeled a few years ago and has beautiful granite countertops, custom backsplash and stainless steel appliances. Remodel includes new hardwoods that are extended through the dining room area, as well as BRAND NEW CARPET AND PAINT. Generously sized Primary bedroom that has southern facing windows and an en suite 5 piece bathroom with a walk in closet. This open layout also has a second bedroom and bathroom as well as a storage area with a stackable washer dryer in the unit. The wonderful home is finished off with an exterior balcony that overlooks open space and the nearby trails that connect to the Broomfield Trail System as well as an underground parking space #20 that is right next to the elevator. Very energy efficient unit as well with low utility bills and a very reasonable HOA that is in excellent financial condition. Ideal location right next to Flatirons Mall, Highway 36, and Northwest Parkway. Residents here can get to airport in 25 minutes and only 15 minutes to Denver or Boulder!
Listing Agent
Real Broker, LLC DBA Real Brokerage Phone: 303-915-7203 License #040043526 Listed on: 10/18/2025
Property Details
Home Type
- Condominium
Est. Annual Taxes
- $3,586
Year Built
- Built in 2013 | Remodeled
Lot Details
- Open Space
- End Unit
- 1 Common Wall
- Southeast Facing Home
- Landscaped
HOA Fees
- $436 Monthly HOA Fees
Parking
- Subterranean Parking
- Heated Garage
- Insulated Garage
- Secured Garage or Parking
Property Views
- Lake
- City
- Pasture
- Meadow
- Valley
Home Design
- Contemporary Architecture
- Entry on the 3rd floor
- Frame Construction
Interior Spaces
- 1,326 Sq Ft Home
- 1-Story Property
- Open Floorplan
- Double Pane Windows
- Great Room
- Dining Room
Kitchen
- Self-Cleaning Oven
- Range
- Microwave
- Dishwasher
- Kitchen Island
- Quartz Countertops
- Disposal
Flooring
- Wood
- Carpet
Bedrooms and Bathrooms
- 2 Main Level Bedrooms
- Primary Bedroom Suite
- Walk-In Closet
- 2 Full Bathrooms
Laundry
- Laundry Room
- Dryer
- Washer
Home Security
Outdoor Features
- Outdoor Pool
- Balcony
- Deck
Location
- Ground Level
- Property is near public transit
Schools
- Aspen Creek K-8 Elementary And Middle School
- Broomfield High School
Utilities
- Forced Air Heating and Cooling System
- 110 Volts
- High Speed Internet
- Cable TV Available
Additional Features
- Accessible Approach with Ramp
- Smoke Free Home
Listing and Financial Details
- Assessor Parcel Number 157528264008
Community Details
Overview
- Association fees include reserves, insurance, ground maintenance, maintenance structure, sewer, snow removal, trash, water
- East Village Flats Association, Phone Number (303) 482-2213
- Mid-Rise Condominium
- East Village Flats At Vantage Point Subdivision
- Located in a master-planned community
- Greenbelt
Amenities
- Community Garden
- Clubhouse
- Business Center
- Community Storage Space
- Elevator
Recreation
- Community Playground
- Fitness Center
- Community Pool
- Community Spa
- Park
- Trails
Pet Policy
- Dogs and Cats Allowed
Security
- Card or Code Access
- Carbon Monoxide Detectors
- Fire and Smoke Detector
Map
Home Values in the Area
Average Home Value in this Area
Tax History
| Year | Tax Paid | Tax Assessment Tax Assessment Total Assessment is a certain percentage of the fair market value that is determined by local assessors to be the total taxable value of land and additions on the property. | Land | Improvement |
|---|---|---|---|---|
| 2025 | $2,770 | $32,290 | -- | $32,290 |
| 2024 | $2,770 | $28,420 | -- | $28,420 |
| 2023 | $3,596 | $33,310 | -- | $33,310 |
| 2022 | $3,438 | $26,720 | $0 | $26,720 |
| 2021 | $3,488 | $27,490 | $0 | $27,490 |
| 2020 | $3,507 | $27,510 | $0 | $27,510 |
| 2019 | $3,502 | $27,700 | $0 | $27,700 |
| 2018 | $3,345 | $26,220 | $0 | $26,220 |
| 2017 | $3,320 | $28,990 | $0 | $28,990 |
| 2016 | $2,792 | $22,460 | $0 | $22,460 |
| 2015 | $2,719 | $21,720 | $0 | $21,720 |
| 2014 | $2,673 | $5,010 | $0 | $5,010 |
Property History
| Date | Event | Price | List to Sale | Price per Sq Ft |
|---|---|---|---|---|
| 10/18/2025 10/18/25 | For Sale | $449,500 | -- | $339 / Sq Ft |
Purchase History
| Date | Type | Sale Price | Title Company |
|---|---|---|---|
| Special Warranty Deed | $281,096 | Land Title Guarantee Company |
Mortgage History
| Date | Status | Loan Amount | Loan Type |
|---|---|---|---|
| Open | $194,600 | Adjustable Rate Mortgage/ARM |
Source: REcolorado®
MLS Number: 7883497
APN: 1575-28-2-64-008
- 13598 Via Varra Unit 315
- 13598 Via Varra Unit 303
- 13462 Via Varra
- 13456 Via Varra Unit 208
- 13456 Via Varra Unit 428
- 13456 Via Varra Unit 118
- 13456 Via Varra Unit 211
- 13456 Via Varra Unit 110
- 13456 Via Varra Unit 317
- 13456 Via Varra Unit 307
- 13456 Via Varra Unit 406
- 13456 Via Varra Unit 315
- 13456 Via Varra Unit 225
- 13456 Via Varra Unit 335
- 13456 Via Varra Unit 411
- 13456 Via Varra Unit 401
- 13456 Via Varra Unit 140
- 13720 Via Varra
- Residence 2B Plan at Grand Vue at Interlocken - Condo Collection
- Westerly | Residence 306 Plan at Grand Vue at Interlocken - Townhome Collection
- 13516 Via Varra
- 13456 Via Varra Unit 240
- 13456 Via Varra
- 13780 Del Corso Way
- 11451 Via Varra
- 13741 Vispo Way
- 13975 Vispo Way
- 13872 Del Corso Way
- 479 Interlocken Blvd
- 2016 Oxford Ln
- 460 Flatiron Blvd
- 400 Interlocken Crescent
- 2200 S Tyler Dr
- 355 Eldorado Blvd
- 2882 Ridge Dr Unit A
- 501 Summit Blvd
- 2663 Nicholas Way
- 2680 Westview Way
- 1364 E Weldona Way
- 401 Interlocken Blvd
