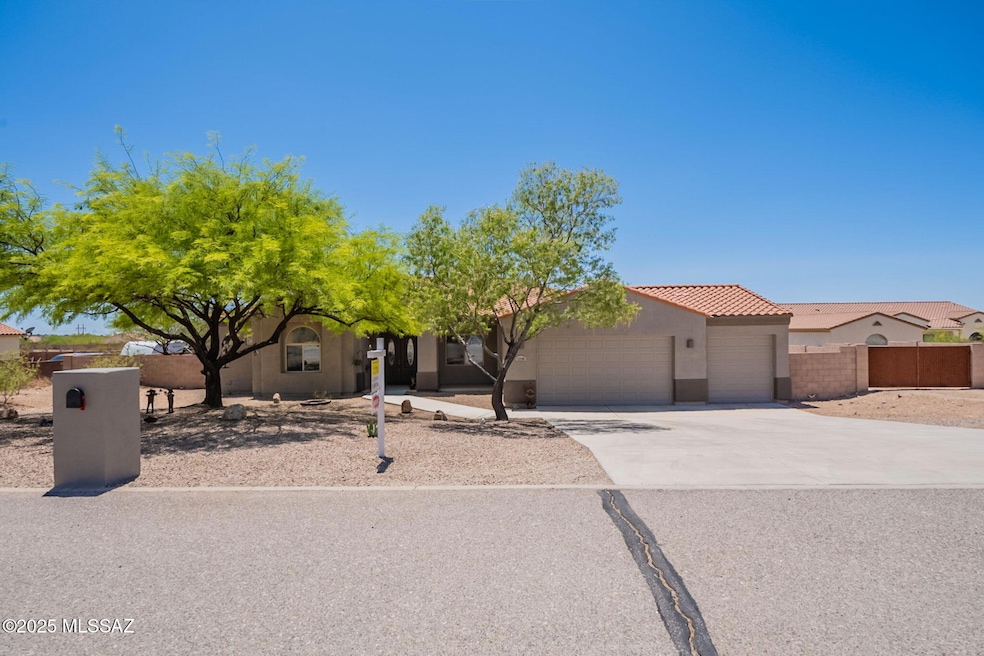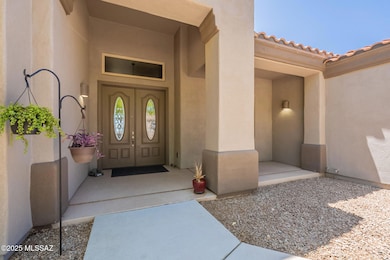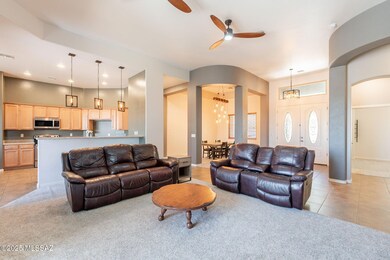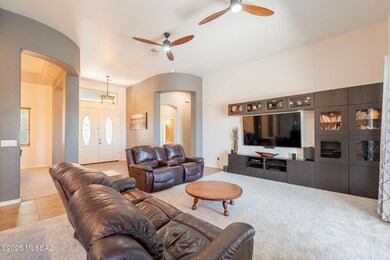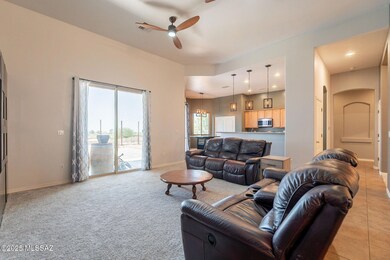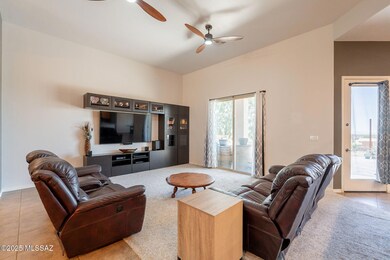Estimated payment $3,076/month
Total Views
4,691
3
Beds
2.5
Baths
2,220
Sq Ft
$236
Price per Sq Ft
Highlights
- Panoramic View
- Reverse Osmosis System
- Contemporary Architecture
- Acacia Elementary School Rated A
- Fireplace in Primary Bedroom
- Vaulted Ceiling
About This Home
Beautiful 3BR/2.5BA home + den on a full acre in the desirable Vail School District—no HOA! Enjoy an open-concept split floor plan with vaulted ceilings, a spacious great room, and a modern kitchen with reverse osmosis and a water softener system. Primary suite offers comfort and privacy, while large windows fill the home with natural light. Includes RV parking, 3-car garage, central vacuum, and endless outdoor potential for a pool, garden, or entertaining space. The perfect blend of comfort, functionality, and freedom!
Home Details
Home Type
- Single Family
Est. Annual Taxes
- $3,803
Year Built
- Built in 2011
Lot Details
- 0.94 Acre Lot
- Lot Dimensions are 310x132x310x132
- Desert faces the front and back of the property
- East Facing Home
- East or West Exposure
- Block Wall Fence
- Artificial Turf
- Landscaped with Trees
- Property is zoned Pima County - GR1
Parking
- Garage
- Garage Door Opener
- Driveway
Property Views
- Panoramic
- Mountain
Home Design
- Contemporary Architecture
- Entry on the 1st floor
- Frame With Stucco
- Frame Construction
- Tile Roof
- Built-Up Roof
Interior Spaces
- 2,220 Sq Ft Home
- 1-Story Property
- Central Vacuum
- Vaulted Ceiling
- Ceiling Fan
- Wood Burning Fireplace
- Double Pane Windows
- Living Room
- Formal Dining Room
- Den
Kitchen
- Breakfast Bar
- Electric Oven
- Electric Cooktop
- Microwave
- Dishwasher
- Granite Countertops
- Disposal
- Reverse Osmosis System
Flooring
- Carpet
- Laminate
- Ceramic Tile
Bedrooms and Bathrooms
- 3 Bedrooms
- Fireplace in Primary Bedroom
- Fireplace in Primary Bedroom Retreat
- Split Bedroom Floorplan
- Walk-In Closet
- Jack-and-Jill Bathroom
- Double Vanity
- Soaking Tub and Shower Combination in Primary Bathroom
- Secondary bathroom tub or shower combo
Laundry
- Laundry Room
- Electric Dryer Hookup
Home Security
- Smart Thermostat
- Fire and Smoke Detector
Schools
- Acacia Elementary School
- Old Vail Middle School
- Vail Dist Opt High School
Utilities
- Forced Air Heating and Cooling System
- Natural Gas Not Available
- Electric Water Heater
- Water Softener
- Septic System
- High Speed Internet
Additional Features
- No Interior Steps
- Patio
Community Details
- No Home Owners Association
- The community has rules related to deed restrictions
Map
Create a Home Valuation Report for This Property
The Home Valuation Report is an in-depth analysis detailing your home's value as well as a comparison with similar homes in the area
Home Values in the Area
Average Home Value in this Area
Tax History
| Year | Tax Paid | Tax Assessment Tax Assessment Total Assessment is a certain percentage of the fair market value that is determined by local assessors to be the total taxable value of land and additions on the property. | Land | Improvement |
|---|---|---|---|---|
| 2025 | $4,070 | $28,013 | -- | -- |
| 2024 | $3,803 | $26,679 | -- | -- |
| 2023 | $3,531 | $25,408 | $0 | $0 |
| 2022 | $3,531 | $24,199 | $0 | $0 |
| 2021 | $3,625 | $21,949 | $0 | $0 |
| 2020 | $3,491 | $21,949 | $0 | $0 |
| 2019 | $3,457 | $23,218 | $0 | $0 |
| 2018 | $3,244 | $18,960 | $0 | $0 |
| 2017 | $3,159 | $18,960 | $0 | $0 |
| 2016 | $2,931 | $18,057 | $0 | $0 |
| 2015 | $2,825 | $17,197 | $0 | $0 |
Source: Public Records
Property History
| Date | Event | Price | List to Sale | Price per Sq Ft |
|---|---|---|---|---|
| 12/16/2025 12/16/25 | Pending | -- | -- | -- |
| 10/21/2025 10/21/25 | Price Changed | $525,000 | -1.4% | $236 / Sq Ft |
| 09/11/2025 09/11/25 | Price Changed | $532,500 | -0.5% | $240 / Sq Ft |
| 07/23/2025 07/23/25 | Price Changed | $535,000 | -2.7% | $241 / Sq Ft |
| 06/20/2025 06/20/25 | For Sale | $550,000 | -- | $248 / Sq Ft |
Source: MLS of Southern Arizona
Purchase History
| Date | Type | Sale Price | Title Company |
|---|---|---|---|
| Interfamily Deed Transfer | -- | Nextitle | |
| Special Warranty Deed | $247,578 | Ttise | |
| Special Warranty Deed | $247,578 | Ttise | |
| Cash Sale Deed | $731,250 | None Available |
Source: Public Records
Mortgage History
| Date | Status | Loan Amount | Loan Type |
|---|---|---|---|
| Open | $247,578 | VA | |
| Closed | $247,578 | VA |
Source: Public Records
Source: MLS of Southern Arizona
MLS Number: 22514367
APN: 305-19-1050
Nearby Homes
- 13575 S Sonoita Ranch Cir
- TBD S Camino Loma Alta Unit 1
- 14314 E Sands Ranch Rd Unit 317
- 13669 S Hound Dog Rd
- 14351 E Sands Ranch Rd
- 8802 S Circulo Generoso
- 14006 E Corte Del Renegado
- 8810 S Circulo Generoso
- 13998 E Corte Del Renegado
- 8818 S Circulo Generoso
- 14014 E Corte Del Renegado
- 884 S Judson Ave S Unit 27
- 14470 E Sands Ranch Rd Unit 304
- 14449 E Sands Ranch Rd
- 13416 S Sundown Ranch Rd
- 13345 S Hound Dog Rd
- 13407 S Sundown Ranch Rd
- 14221 E Wild Jesse Way
- 13574 E Yorkie Place
- 13334 S Fourr Ranch Place Unit 177
