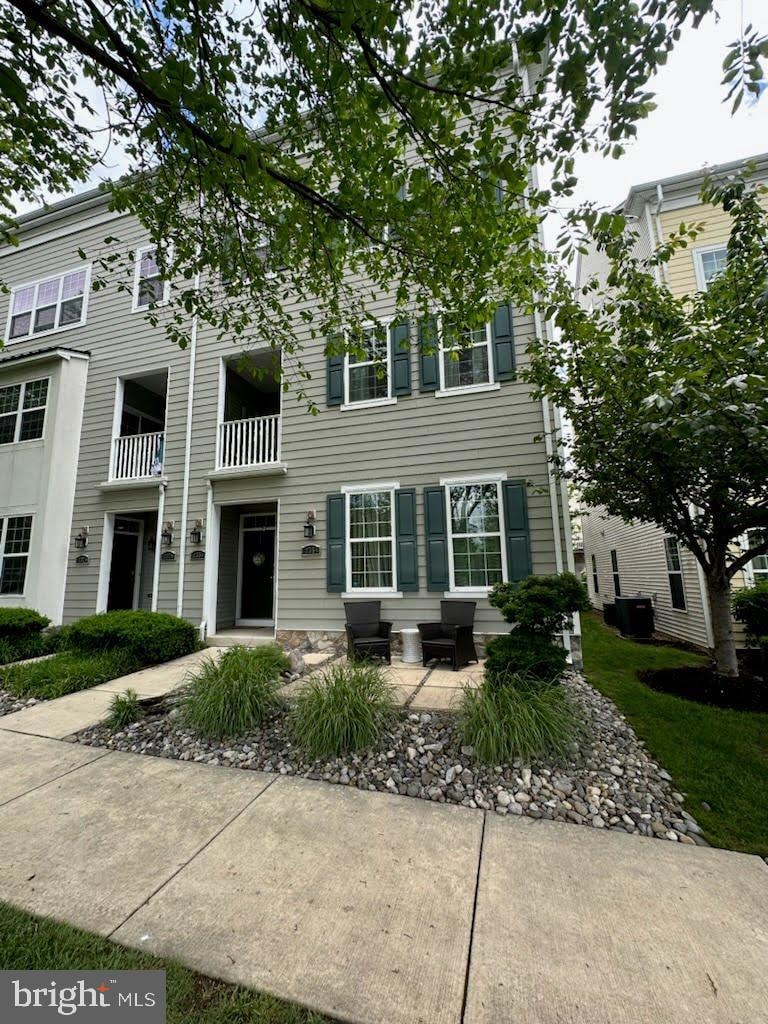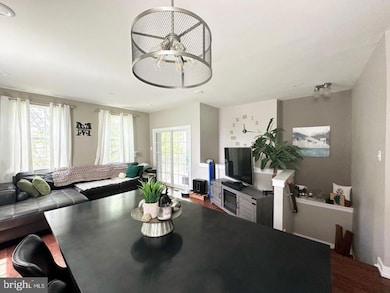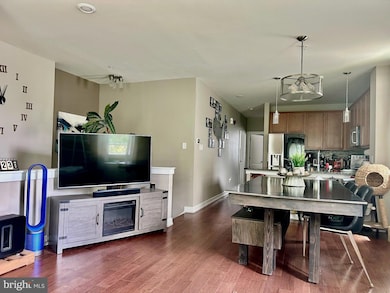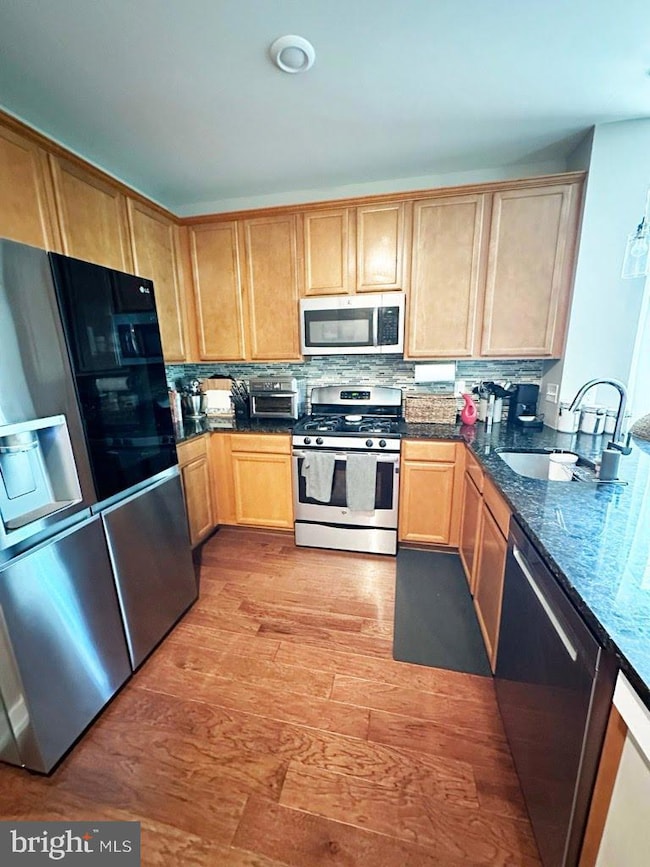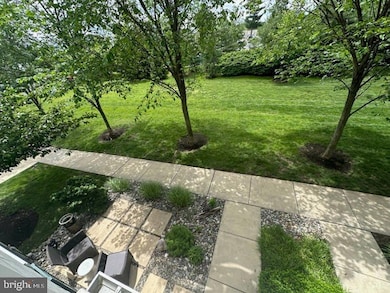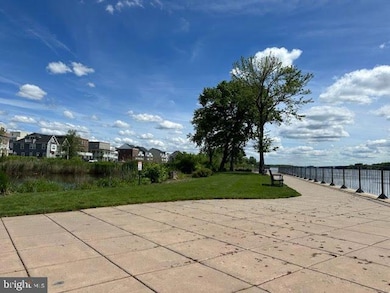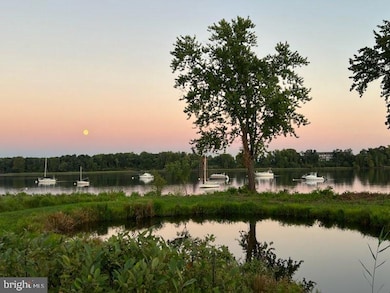
135A Equestrian Row Bensalem, PA 19020
Bensalem NeighborhoodEstimated payment $2,915/month
Highlights
- Very Popular Property
- Traditional Architecture
- Corner Lot
- Water Views
- Engineered Wood Flooring
- Breakfast Area or Nook
About This Home
Professional photos coming soon! Welcome home to this beautiful, move-in ready 2 bedroom, 2 bathroom end-unit townhouse in the desirable Waterside community in Bensalem. Walk up the front pathway and past your serene patio. Enter the lower level of this home and you will find a carpeted family room that can also be used as a home office or guest room. This level of the home also offers a convenient laundry room and interior access to the 1-car rear garage. Upstairs, the second level of this home boasts an open floor plan with engineered hardwood floors. The kitchen offers lots of cabinets, granite countertops, tile backsplash, stainless steel appliances, a newer refrigerator and a newer dishwasher. The large peninsula is open to the dining area and living room which is great for entertaining. High ceilings allow for large windows which bring in lots of natural light. Sliding doors lead from the living room to the covered balcony where you can enjoy views of open space and the river. This is a great spot to relax and entertain, even on rainy days! Two carpeted bedrooms can be found on this level of the home. The master bedroom suite includes a tiled bathroom with stall shower. A second full bathroom with tub completes the main level of this house. This beautiful home is located just steps from the waterfront. Waterside has so much to offer, including scenic walking trails along the Delaware River, a park, picnic areas, playgrounds and a café right in the community. This community is nestled along the river, yet easily accessible to I-95, the PA Turnpike and Cornwells Heights train station for easy access to both Philadelphia and New York City.
Last Listed By
Iron Valley Real Estate Doylestown License #RS-0038524 Listed on: 05/29/2025

Townhouse Details
Home Type
- Townhome
Est. Annual Taxes
- $6,439
Year Built
- Built in 2015
HOA Fees
- $255 Monthly HOA Fees
Parking
- 1 Car Direct Access Garage
- On-Street Parking
Home Design
- Traditional Architecture
- Brick Exterior Construction
- Slab Foundation
- Vinyl Siding
- Stucco
Interior Spaces
- 1,382 Sq Ft Home
- Property has 2 Levels
- Ceiling height of 9 feet or more
- Family Room
- Living Room
- Water Views
- Home Security System
Kitchen
- Breakfast Area or Nook
- Built-In Microwave
- Dishwasher
- Disposal
Flooring
- Engineered Wood
- Carpet
- Laminate
- Ceramic Tile
Bedrooms and Bathrooms
- 2 Main Level Bedrooms
- En-Suite Primary Bedroom
- 2 Full Bathrooms
- Walk-in Shower
Laundry
- Laundry Room
- Laundry on lower level
Eco-Friendly Details
- Energy-Efficient Windows
- ENERGY STAR Qualified Equipment for Heating
Outdoor Features
- Balcony
Schools
- Bensalem Township High School
Utilities
- Cooling System Utilizes Natural Gas
- Zoned Heating and Cooling System
- Programmable Thermostat
- Electric Water Heater
Listing and Financial Details
- Coming Soon on 6/7/25
- Tax Lot 51
- Assessor Parcel Number 02-064-139C151
Community Details
Overview
- $1,500 Capital Contribution Fee
- Association fees include lawn maintenance, snow removal, trash, common area maintenance
- Waterside Community Assocation HOA
- Built by MIGNATTI COMPANIES
- Waterside Subdivision, Easton Floorplan
Amenities
- Picnic Area
- Common Area
Recreation
- Community Playground
- Jogging Path
Pet Policy
- Pets allowed on a case-by-case basis
Map
Home Values in the Area
Average Home Value in this Area
Tax History
| Year | Tax Paid | Tax Assessment Tax Assessment Total Assessment is a certain percentage of the fair market value that is determined by local assessors to be the total taxable value of land and additions on the property. | Land | Improvement |
|---|---|---|---|---|
| 2024 | $6,178 | $28,300 | $1,630 | $26,670 |
| 2023 | $6,004 | $28,300 | $1,630 | $26,670 |
| 2022 | $5,969 | $28,300 | $1,630 | $26,670 |
| 2021 | $5,969 | $28,300 | $1,630 | $26,670 |
| 2020 | $5,909 | $28,300 | $1,630 | $26,670 |
| 2019 | $5,777 | $28,300 | $1,630 | $26,670 |
| 2018 | $5,643 | $28,300 | $1,630 | $26,670 |
| 2017 | $5,607 | $28,300 | $1,630 | $26,670 |
| 2016 | $4,701 | $30,240 | $1,630 | $28,610 |
Property History
| Date | Event | Price | Change | Sq Ft Price |
|---|---|---|---|---|
| 06/23/2015 06/23/15 | Sold | $262,235 | +0.9% | $190 / Sq Ft |
| 04/30/2015 04/30/15 | Pending | -- | -- | -- |
| 04/30/2015 04/30/15 | For Sale | $259,900 | -- | $188 / Sq Ft |
Purchase History
| Date | Type | Sale Price | Title Company |
|---|---|---|---|
| Warranty Deed | -- | Evans Abstract Llc | |
| Deed | $262,235 | None Available |
Mortgage History
| Date | Status | Loan Amount | Loan Type |
|---|---|---|---|
| Open | $214,000 | New Conventional | |
| Previous Owner | $233,910 | New Conventional |
Similar Homes in the area
Source: Bright MLS
MLS Number: PABU2096826
APN: 02-064-139-C15-1
- 129 Equestrian Row
- 116 Prince George St
- 437 Wicker Ave Unit D1
- 106A Prince George St Unit A
- 136b Alexandria St
- 132A Dock St
- 308 Cambria Ave
- 104 B King St
- 97 Waterside Mews
- 117A King St Unit A
- 136 Annapolis St Unit B
- 135A Annapolis St Unit B
- 19 Fox Ct Unit EE19
- 23 Fox Ct Unit EE23
- 70 River Ln Unit BB70
- 28 Teal Ct Unit X28
- 1032 Sunset Ln
- 9 Swan Ct Unit K9
- 38 Swan Ct Unit 1038
- 38 Swan Ct Unit 100G
