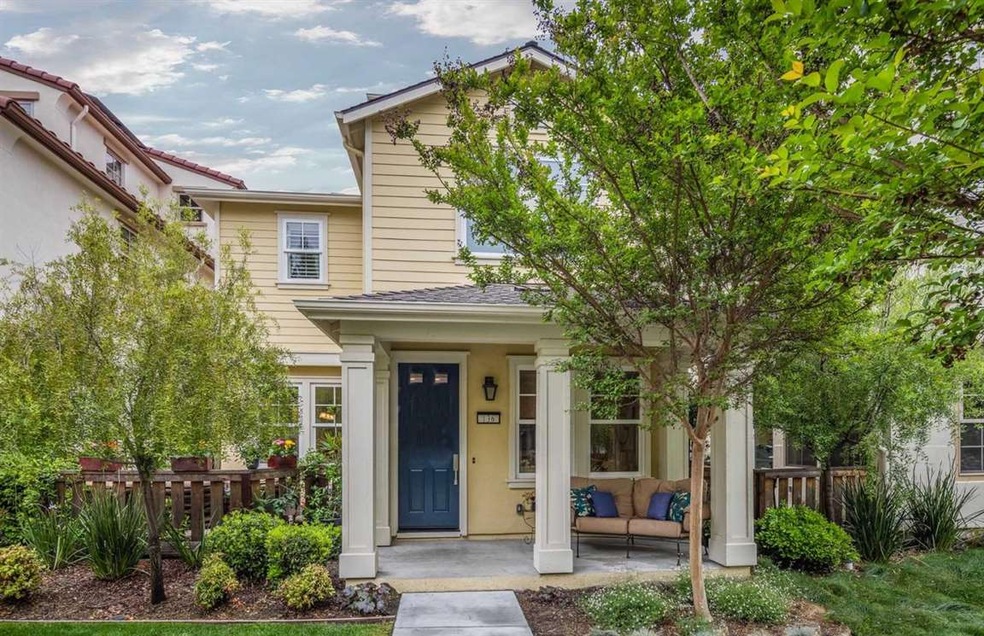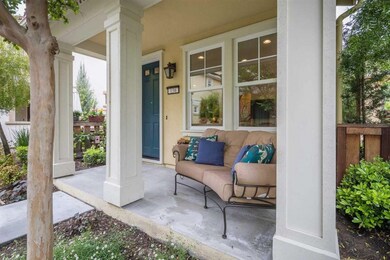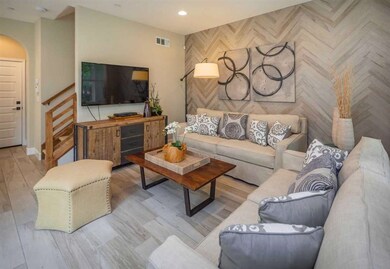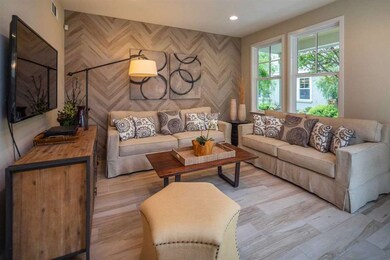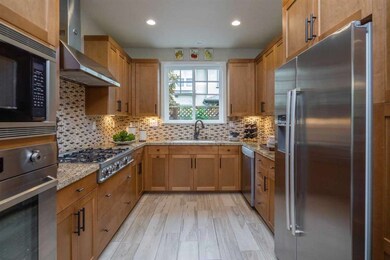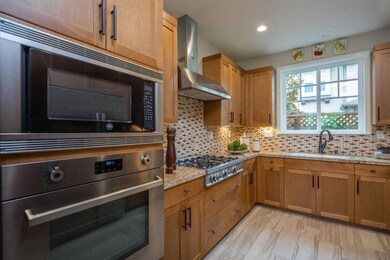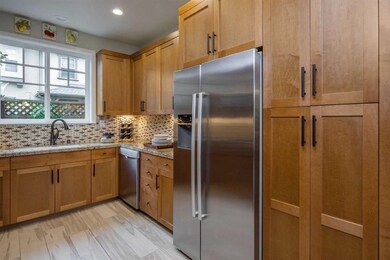
136 Avellino Way Mountain View, CA 94043
Whisman NeighborhoodHighlights
- Primary Bedroom Suite
- Mountain View
- Solid Surface Bathroom Countertops
- Edith Landels Elementary School Rated A
- Traditional Architecture
- Attic
About This Home
As of August 2023Built in 2014, this 4 bedroom, 3.5 bath, former model of 1,916 sq. ft. (per county) resting on a lot of 2,299 sq. ft. (per county) packs upgraded style and function in one of the most desirable locations within a superbly-located community. Featuring a long list of amenities, this tri-level home includes sun-lit gathering spaces, upgraded flooring, chef-inspired kitchen with Bosch and Bertazzoni appliances, finished garage, sunny loft, and relaxing patio. Nearby lie VTA Light Rail, CalTrain, and parks that access Stevens Creek Trail, plus commuting along Highways 85, 237, and US 101, and vibrant downtown Mountain View. Children may attend Mountain View High (#11 High School in California) (buyer to verify eligibility).
Home Details
Home Type
- Single Family
Est. Annual Taxes
- $27,179
Year Built
- Built in 2014
Lot Details
- 2,300 Sq Ft Lot
- West Facing Home
- Gated Home
- Wood Fence
- Back Yard Fenced
- Level Lot
- Grass Covered Lot
- Zoning described as R3-3*
HOA Fees
- $135 Monthly HOA Fees
Parking
- 2 Car Garage
- Secured Garage or Parking
- Guest Parking
- On-Street Parking
Property Views
- Mountain
- Neighborhood
Home Design
- Traditional Architecture
- Ceiling Insulation
- Composition Roof
- Vinyl Siding
- Concrete Perimeter Foundation
- Stucco
Interior Spaces
- 1,916 Sq Ft Home
- 3-Story Property
- Entertainment System
- High Ceiling
- Double Pane Windows
- Dining Room
- Den
- Loft
- Attic
Kitchen
- Built-In Self-Cleaning Oven
- Electric Oven
- Gas Cooktop
- Range Hood
- Microwave
- Freezer
- Ice Maker
- Dishwasher
- ENERGY STAR Qualified Appliances
- Granite Countertops
- Disposal
Flooring
- Carpet
- Tile
Bedrooms and Bathrooms
- 4 Bedrooms
- Primary Bedroom Suite
- Walk-In Closet
- Solid Surface Bathroom Countertops
- Dual Sinks
- Low Flow Toliet
- Bathtub with Shower
- Bathtub Includes Tile Surround
- Walk-in Shower
- Low Flow Shower
Laundry
- Laundry on upper level
- Gas Dryer Hookup
Home Security
- Alarm System
- Fire and Smoke Detector
- Fire Sprinkler System
Utilities
- Forced Air Zoned Heating and Cooling System
- Thermostat
- Separate Meters
- Individual Gas Meter
- Tankless Water Heater
- Cable TV Available
Additional Features
- Energy-Efficient Insulation
- Balcony
Listing and Financial Details
- Assessor Parcel Number 160-83-078
Community Details
Overview
- Association fees include maintenance - common area
- Avellino Homeowners Association
Amenities
- Courtyard
Ownership History
Purchase Details
Home Financials for this Owner
Home Financials are based on the most recent Mortgage that was taken out on this home.Purchase Details
Purchase Details
Home Financials for this Owner
Home Financials are based on the most recent Mortgage that was taken out on this home.Similar Homes in Mountain View, CA
Home Values in the Area
Average Home Value in this Area
Purchase History
| Date | Type | Sale Price | Title Company |
|---|---|---|---|
| Grant Deed | $2,553,000 | Chicago Title Co | |
| Interfamily Deed Transfer | -- | None Available | |
| Grant Deed | $1,475,000 | First American Title Company |
Mortgage History
| Date | Status | Loan Amount | Loan Type |
|---|---|---|---|
| Previous Owner | $100,000 | Stand Alone Second | |
| Previous Owner | $590,000 | Adjustable Rate Mortgage/ARM |
Property History
| Date | Event | Price | Change | Sq Ft Price |
|---|---|---|---|---|
| 08/15/2023 08/15/23 | Sold | $2,320,000 | +0.9% | $1,211 / Sq Ft |
| 07/18/2023 07/18/23 | Pending | -- | -- | -- |
| 07/12/2023 07/12/23 | For Sale | $2,299,000 | -9.9% | $1,200 / Sq Ft |
| 05/23/2018 05/23/18 | Sold | $2,553,000 | +27.8% | $1,332 / Sq Ft |
| 05/16/2018 05/16/18 | Pending | -- | -- | -- |
| 05/09/2018 05/09/18 | For Sale | $1,998,000 | -- | $1,043 / Sq Ft |
Tax History Compared to Growth
Tax History
| Year | Tax Paid | Tax Assessment Tax Assessment Total Assessment is a certain percentage of the fair market value that is determined by local assessors to be the total taxable value of land and additions on the property. | Land | Improvement |
|---|---|---|---|---|
| 2024 | $27,179 | $2,320,000 | $2,088,000 | $232,000 |
| 2023 | $25,481 | $2,160,000 | $1,080,000 | $1,080,000 |
| 2022 | $29,958 | $2,500,000 | $1,250,000 | $1,250,000 |
| 2021 | $27,071 | $2,269,200 | $1,134,600 | $1,134,600 |
| 2020 | $32,019 | $2,656,140 | $1,328,070 | $1,328,070 |
| 2019 | $30,652 | $2,604,060 | $1,302,030 | $1,302,030 |
| 2018 | $18,669 | $1,557,988 | $778,994 | $778,994 |
| 2017 | $17,893 | $1,527,440 | $763,720 | $763,720 |
| 2016 | $17,413 | $1,497,492 | $748,746 | $748,746 |
| 2015 | $16,911 | $1,475,000 | $737,500 | $737,500 |
Agents Affiliated with this Home
-

Seller's Agent in 2023
Mary Tian
Maxreal
(408) 505-5578
1 in this area
85 Total Sales
-
J
Seller Co-Listing Agent in 2023
Jenny Lu
Maxreal
(650) 529-7888
5 in this area
93 Total Sales
-
T
Buyer's Agent in 2023
Tracy Hsu
U16818 Financial Services
(408) 564-4688
1 in this area
72 Total Sales
-

Seller's Agent in 2018
Michael Repka
Deleon Realty
(650) 488-7325
7 in this area
782 Total Sales
-
L
Buyer's Agent in 2018
Larry Zeng
A Plus Realty
(408) 802-2568
8 Total Sales
Map
Source: MLSListings
MLS Number: ML81704644
APN: 160-83-078
- 181 Ada Ave Unit 14
- 201 Ada Ave Unit 25
- 163 Gladys Ave
- 264 N Whisman Rd Unit 26
- 264 N Whisman Rd Unit 11
- 99 E Middlefield Rd Unit 37
- 3410 Pyramid Way
- 280 Orchard Ave Unit K
- 229 Cypress Point Dr
- 149 Flynn Ave
- 139 Flynn Ave
- 50 E Middlefield Rd Unit 17
- 50 E Middlefield Rd Unit 40
- 211 Okeefe Way
- 137 Sherland Ave
- 99 Sherland Ave Unit B
- 325 Sylvan Ave Unit 39
- 325 Sylvan Ave Unit 47
- 148 Mercy St Unit AB
- 100 Eldora Dr
