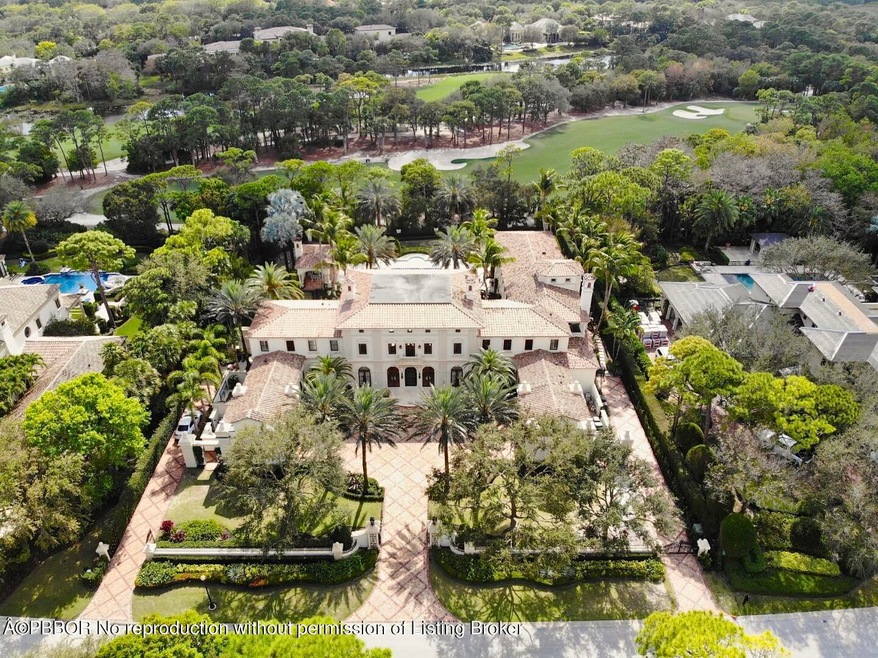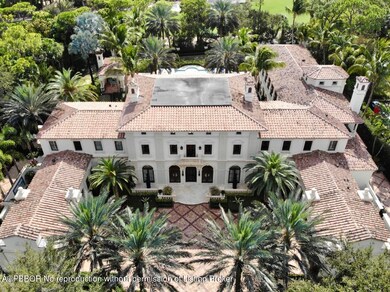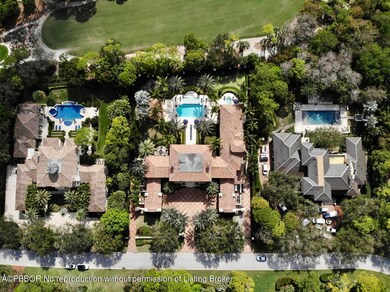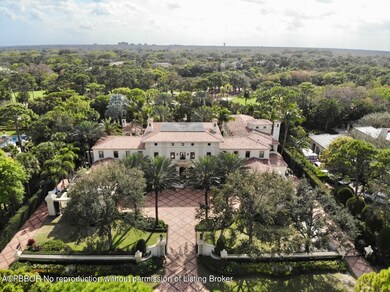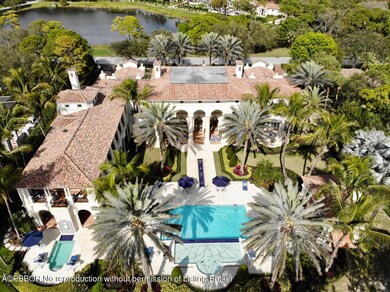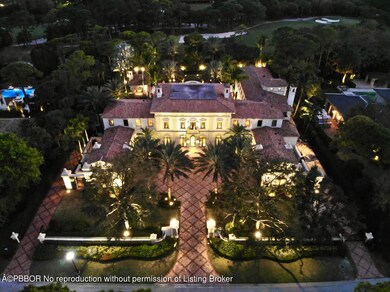
136 Bears Club Dr Jupiter, FL 33477
Bear's Club NeighborhoodHighlights
- Wine Room
- Home Theater
- Waterfront
- William T. Dwyer High School Rated A-
- Outdoor Pool
- Marble Flooring
About This Home
As of March 2023Stunning Turnkey Estate beautifully upgraded in 2022. Winner of the Aurora 2009 Architectural National Award, ASLA 2009 Landscape Honor Award, 2009 Excellence in Interior Design Award, and was also featured on the cover of Florida Design as one of their homes of the year in 2009. Spectacular opportunity to own this exceptional 6BR/8.3BA Mediterranean home located in the serene Bear's Club community, originally built in 2009. With 16,360 +/- living square feet, gorgeous flooring, stunning ceiling details, and beautiful finishes throughout, the home exemplifies the highest standards of quality and attention to detail. Interior features include grand living room with double height ceilings, family room with bar and fireplace, and romantic spiral staircase leading to second story loft and galleria. Expansive first floor Owner's Suite with dual baths and walk-in closets, library with fireplace, and private patio. Gourmet kitchen with top of the line appliances, butler's pantry, and charming morning room. Phenomenal outdoor spaces perfect for entertaining, with columned loggias, multiple covered and open balconies with gorgeous golf course views, pool front gazebo with fireplace, and summer kitchen with built-in grill. Additional highlights include oversized pool with sun shelf and fountains, spa, and putting green designed by Jack Nicklaus.
Last Agent to Sell the Property
Christian Angle Real Estate License #703536 Listed on: 11/04/2022
Last Buyer's Agent
Christian Angle Real Estate License #703536 Listed on: 11/04/2022
Home Details
Home Type
- Single Family
Est. Annual Taxes
- $109,655
Year Built
- Built in 2010
Lot Details
- 1.14 Acre Lot
- Waterfront
- Gated Home
- Property is zoned R1
Parking
- 3 Car Attached Garage
Home Design
- Mediterranean Architecture
- Barrel Roof Shape
- Concrete Block And Stucco Construction
Interior Spaces
- 16,360 Sq Ft Home
- Elevator
- Central Vacuum
- Sound System
- Fireplace
- Wine Room
- Dining Room
- Home Theater
- Library
- Utility Room
Kitchen
- Eat-In Kitchen
- Double Convection Oven
- Gas Range
- <<microwave>>
- Freezer
- Ice Maker
- Dishwasher
- Disposal
- Instant Hot Water
Flooring
- Wood
- Parquet
- Stone
- Marble
- Tile
Bedrooms and Bathrooms
- 6 Bedrooms
- 8 Bathrooms
Laundry
- Dryer
- Washer
Home Security
- Home Security System
- High Impact Windows
- High Impact Door
- Fire and Smoke Detector
Outdoor Features
- Outdoor Pool
- Balcony
- Patio
- Lanai
- Attached Grill
Utilities
- Central Heating and Cooling System
Listing and Financial Details
- Homestead Exemption
- Assessor Parcel Number 30434119080000450
Community Details
Overview
- Bears Club Subdivision
- Mandatory Home Owners Association
Security
- Security Guard
Ownership History
Purchase Details
Purchase Details
Home Financials for this Owner
Home Financials are based on the most recent Mortgage that was taken out on this home.Purchase Details
Purchase Details
Similar Homes in Jupiter, FL
Home Values in the Area
Average Home Value in this Area
Purchase History
| Date | Type | Sale Price | Title Company |
|---|---|---|---|
| Warranty Deed | -- | None Listed On Document | |
| Warranty Deed | $19,800,000 | -- | |
| Warranty Deed | -- | None Available | |
| Special Warranty Deed | $4,400,000 | -- |
Mortgage History
| Date | Status | Loan Amount | Loan Type |
|---|---|---|---|
| Open | $34,080,000 | New Conventional | |
| Previous Owner | $15,680,000 | New Conventional | |
| Previous Owner | $550,000 | Future Advance Clause Open End Mortgage | |
| Previous Owner | $500,000 | Unknown | |
| Previous Owner | $3,000,000 | Credit Line Revolving | |
| Previous Owner | $6,500,000 | Adjustable Rate Mortgage/ARM | |
| Previous Owner | $3,500,000 | Adjustable Rate Mortgage/ARM | |
| Previous Owner | $3,500,000 | Adjustable Rate Mortgage/ARM | |
| Previous Owner | $7,500,000 | Unknown | |
| Previous Owner | $2,150,000 | New Conventional |
Property History
| Date | Event | Price | Change | Sq Ft Price |
|---|---|---|---|---|
| 03/11/2025 03/11/25 | Price Changed | $29,900,000 | -8.0% | $2,415 / Sq Ft |
| 11/15/2024 11/15/24 | For Sale | $32,500,000 | +64.1% | $2,625 / Sq Ft |
| 03/13/2023 03/13/23 | Sold | $19,800,000 | -13.7% | $1,210 / Sq Ft |
| 02/09/2023 02/09/23 | Pending | -- | -- | -- |
| 11/04/2022 11/04/22 | For Sale | $22,950,000 | -- | $1,403 / Sq Ft |
Tax History Compared to Growth
Tax History
| Year | Tax Paid | Tax Assessment Tax Assessment Total Assessment is a certain percentage of the fair market value that is determined by local assessors to be the total taxable value of land and additions on the property. | Land | Improvement |
|---|---|---|---|---|
| 2024 | $283,506 | $16,191,886 | -- | -- |
| 2023 | $109,722 | $5,923,013 | $0 | $0 |
| 2022 | $109,655 | $5,750,498 | $0 | $0 |
| 2021 | $109,312 | $5,583,008 | $0 | $0 |
| 2020 | $109,327 | $5,505,925 | $0 | $0 |
| 2019 | $108,386 | $5,382,136 | $0 | $0 |
| 2018 | $103,580 | $5,281,782 | $0 | $0 |
| 2017 | $104,017 | $5,173,146 | $0 | $0 |
| 2016 | $104,518 | $5,066,744 | $0 | $0 |
| 2015 | $107,032 | $5,031,523 | $0 | $0 |
| 2014 | $108,587 | $4,991,590 | $0 | $0 |
Agents Affiliated with this Home
-
Christian Angle

Seller's Agent in 2024
Christian Angle
Christian Angle Real Estate
(561) 629-3015
1 in this area
213 Total Sales
Map
Source: Palm Beach Board of REALTORS®
MLS Number: 22-1608
APN: 30-43-41-19-08-000-0450
- 14326 Ardel Dr
- 3330 Degas Dr W
- 204 Royal Tern Ct
- 14283 Joan Dr
- 2873 N Miller Dr
- 14019 N Miller Dr
- 13840 Le Mans Way
- 250 Bears Club Dr Unit C1
- 14153 Leeward Way
- 14109 Leeward Way
- 13795 Le Bateau Ln
- 13890 Parc Dr
- 14354 Cypress Island Cir
- 14173 Harbor Ln
- 2701 Cypress Island Dr
- 14049 Port Cir
- 2691 Cypress Island Dr
- 2660 Cypress Island Dr
- 187 Bears Club Dr
- 2783 Rhone Dr
