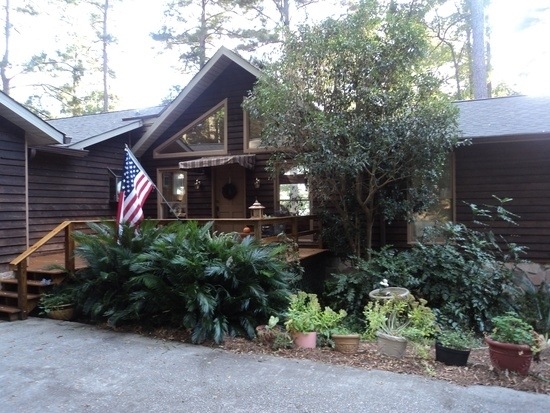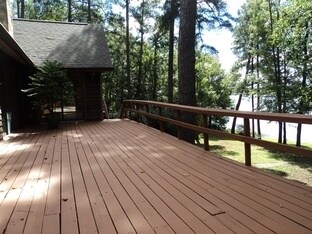
136 Beaver Ridge Cir Macon, GA 31220
4
Beds
4
Baths
4,878
Sq Ft
1.59
Acres
Highlights
- Docks
- Deck
- Cathedral Ceiling
- Waterfront
- Wooded Lot
- Whirlpool Bathtub
About This Home
As of September 2017Unbelievable lake lot - gorgeous view - spacious home
Home Details
Home Type
- Single Family
Est. Annual Taxes
- $4,176
Year Built
- Built in 1982
Lot Details
- 1.59 Acre Lot
- Waterfront
- Sprinkler System
- Wooded Lot
Parking
- 2 Car Garage
Home Design
- Stone
Interior Spaces
- 1-Story Property
- Cathedral Ceiling
- 2 Fireplaces
- Living Room
- Dining Room
- Carpet
- Finished Basement
- Basement Fills Entire Space Under The House
Kitchen
- Electric Range
- Dishwasher
- Disposal
Bedrooms and Bathrooms
- 4 Bedrooms
- Walk-In Closet
- 4 Full Bathrooms
- Whirlpool Bathtub
Outdoor Features
- Docks
- Deck
- Screened Patio
Utilities
- Heat Pump System
- Well
- Septic Tank
Community Details
- Beaver Oaks Subdivision
Listing and Financial Details
- Assessor Parcel Number F007-0032
Ownership History
Date
Name
Owned For
Owner Type
Purchase Details
Listed on
Jun 26, 2017
Closed on
Sep 14, 2017
Sold by
Philbrick Kelly
Bought by
Fatkin Barbara J and Fatkin John A
Seller's Agent
Marla Cole
Sheridan, Solomon & Associates
Buyer's Agent
Marla Cole
Sheridan, Solomon & Associates
List Price
$439,900
Sold Price
$415,000
Premium/Discount to List
-$24,900
-5.66%
Total Days on Market
0
Current Estimated Value
Home Financials for this Owner
Home Financials are based on the most recent Mortgage that was taken out on this home.
Estimated Appreciation
$73,393
Avg. Annual Appreciation
2.41%
Purchase Details
Listed on
Jul 12, 2016
Closed on
Jul 13, 2016
Sold by
William M
Bought by
Philbrick William Henry and Philbrick Kelly
Seller's Agent
Marla Cole
Sheridan, Solomon & Associates
Buyer's Agent
Marla Cole
Sheridan, Solomon & Associates
List Price
$440,000
Sold Price
$420,000
Premium/Discount to List
-$20,000
-4.55%
Home Financials for this Owner
Home Financials are based on the most recent Mortgage that was taken out on this home.
Avg. Annual Appreciation
-1.01%
Original Mortgage
$393,600
Interest Rate
3.54%
Mortgage Type
VA
Purchase Details
Closed on
Apr 8, 1991
Sold by
Ketchum William Michael 1775 and Ketchum 615
Bought by
Ketchum William M -
Map
Create a Home Valuation Report for This Property
The Home Valuation Report is an in-depth analysis detailing your home's value as well as a comparison with similar homes in the area
Similar Homes in the area
Home Values in the Area
Average Home Value in this Area
Purchase History
| Date | Type | Sale Price | Title Company |
|---|---|---|---|
| Warranty Deed | $415,000 | None Available | |
| Warranty Deed | $420,000 | -- | |
| Deed | -- | -- |
Source: Public Records
Mortgage History
| Date | Status | Loan Amount | Loan Type |
|---|---|---|---|
| Previous Owner | $393,600 | VA | |
| Previous Owner | $100,000 | Credit Line Revolving |
Source: Public Records
Property History
| Date | Event | Price | Change | Sq Ft Price |
|---|---|---|---|---|
| 09/14/2017 09/14/17 | Sold | $415,000 | -5.7% | $85 / Sq Ft |
| 08/17/2017 08/17/17 | Pending | -- | -- | -- |
| 06/26/2017 06/26/17 | For Sale | $439,900 | +4.7% | $90 / Sq Ft |
| 07/12/2016 07/12/16 | Sold | $420,000 | -4.5% | $86 / Sq Ft |
| 07/12/2016 07/12/16 | For Sale | $440,000 | -- | $90 / Sq Ft |
Source: Middle Georgia MLS
Tax History
| Year | Tax Paid | Tax Assessment Tax Assessment Total Assessment is a certain percentage of the fair market value that is determined by local assessors to be the total taxable value of land and additions on the property. | Land | Improvement |
|---|---|---|---|---|
| 2024 | $4,176 | $171,430 | $50,880 | $120,550 |
| 2023 | $3,719 | $171,430 | $50,880 | $120,550 |
| 2022 | $7,231 | $215,865 | $52,394 | $163,471 |
| 2021 | $6,814 | $186,303 | $52,394 | $133,909 |
| 2020 | $6,961 | $186,303 | $52,394 | $133,909 |
| 2019 | $6,252 | $166,704 | $52,394 | $114,310 |
| 2018 | $9,712 | $166,704 | $52,394 | $114,310 |
| 2017 | $3,364 | $167,098 | $52,394 | $114,704 |
| 2016 | $5,781 | $167,098 | $52,394 | $114,704 |
| 2015 | $7,284 | $163,274 | $52,394 | $110,880 |
| 2014 | $7,284 | $163,274 | $52,394 | $110,880 |
Source: Public Records
Source: Middle Georgia MLS
MLS Number: 136033
APN: F007-0032
Nearby Homes
- 7582 Lower Thomaston Rd
- 225 Peninsula Ave
- 504 Bluewater Bay Dr Unit 17
- 511 Bluewater Bay Dr
- 519 Bluewater Bay Dr
- 1339 Antlers Path
- 156 Peninsula Ave
- 108 Lake Ridge Dr
- 135 Lake Ridge Dr
- 212 Ann Dr
- 1539 Tobesofkee Point Dr
- 1521 Bonner Gilbert Rd
- 122 Peninsula Ave
- 295 Hamrick Rd
- 1011 Masters Dr
- 1465 Johnson Rd

