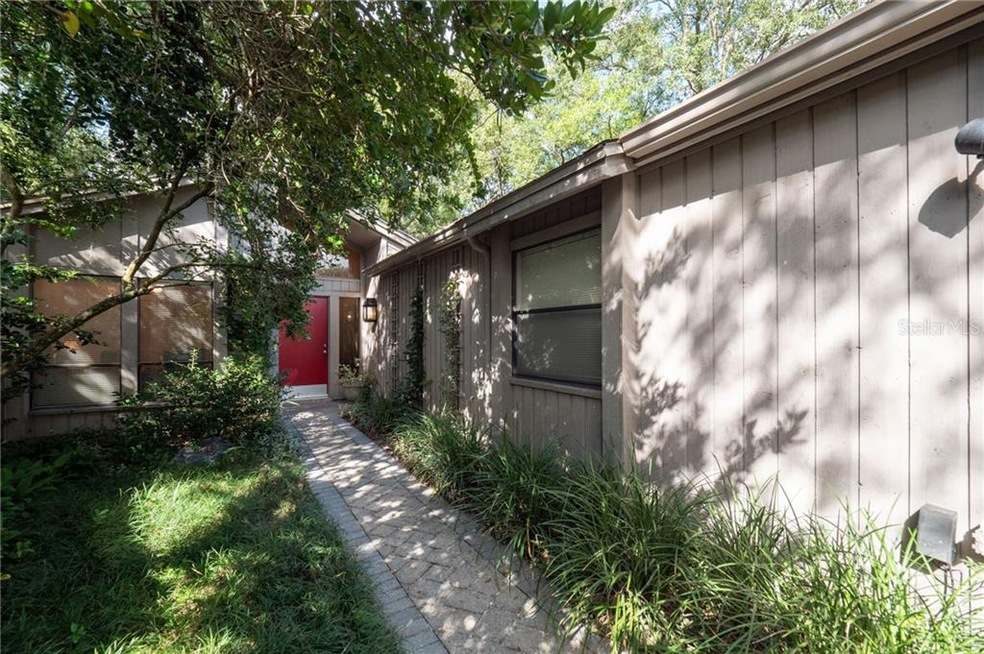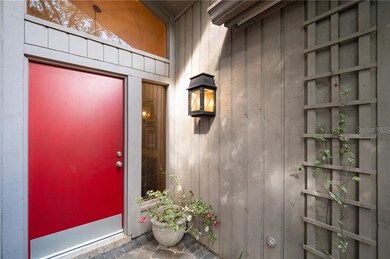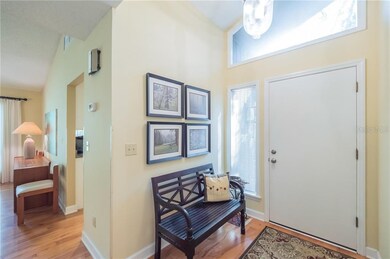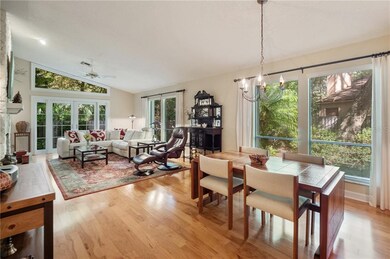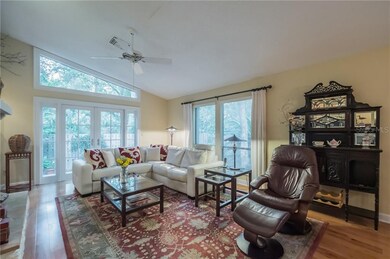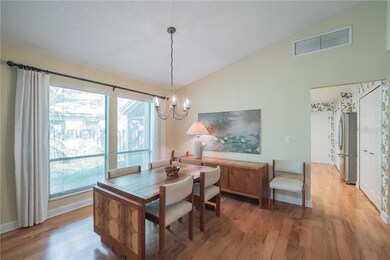
136 Bridgeview Ct Longwood, FL 32779
Wekiwa Springs NeighborhoodHighlights
- Community Stables
- Oak Trees
- Open Floorplan
- Sabal Point Elementary School Rated A
- Gated Community
- Clubhouse
About This Home
As of December 2019LOCATION, LOCATION, LOCATION!!! MOVE-IN READY HOME IN ONE OF SEMINOLE COUNTY'S MOST SOUGHT AFTER, 24 HOUR GUARD-GATED COMMUNITIES- THE SPRINGS! This two bedroom, two bath home sits on a cul de sac lot and has an incredibly airy, bright and open floor plan! Your are greeted by mature landscaping along your walk to the private entry. Upon entering you can't help but notice the gorgeous, pecan engineered wood flooring throughout. The living room and dining room are open with gorgeous wooded views, high ceilings, built ins and a wood burning fireplace with stone facade. Via French doors, the living area opens to a large outdoor deck. The kitchen has been upgraded with shaker cabinetry and granite counters plus stainless appliances... there's plenty of room to eat-in and the kitchen opens to a covered, screen patio- perfect for lounging and entertaining! This is a split bedroom plan- the master suite offers a large walk-in closet and bath with walk-in shower. The home is set back on this lush and private lot and there is ample side and rear yard space. All of this in a fantastic community that offers natural springs with a beach, a community pool with men's and women's spa, tennis and basketball courts, a clubhouse for special events, horse stables and 100 acres of naturally preserved waterways and wildlife habitat!
Last Agent to Sell the Property
WEICHERT REALTORS HALLMARK PROPERTIES License #3135042 Listed on: 11/12/2019

Home Details
Home Type
- Single Family
Est. Annual Taxes
- $1,485
Year Built
- Built in 1983
Lot Details
- 5,500 Sq Ft Lot
- South Facing Home
- Mature Landscaping
- Oak Trees
- Wooded Lot
- Property is zoned PUD
HOA Fees
- $148 Monthly HOA Fees
Parking
- 2 Car Attached Garage
Home Design
- Slab Foundation
- Shingle Roof
- Siding
Interior Spaces
- 1,445 Sq Ft Home
- 1-Story Property
- Open Floorplan
- Built-In Features
- High Ceiling
- Wood Burning Fireplace
- Blinds
- Drapes & Rods
- French Doors
- Sliding Doors
- Living Room with Fireplace
- Combination Dining and Living Room
Kitchen
- Eat-In Kitchen
- Range
- Microwave
- Dishwasher
- Stone Countertops
- Disposal
Flooring
- Engineered Wood
- Ceramic Tile
Bedrooms and Bathrooms
- 2 Bedrooms
- Walk-In Closet
- 2 Full Bathrooms
Laundry
- Laundry in Kitchen
- Dryer
- Washer
Outdoor Features
- Deck
- Screened Patio
- Rain Gutters
- Side Porch
Schools
- Sabal Point Elementary School
- Rock Lake Middle School
- Lyman High School
Utilities
- Central Heating and Cooling System
- Underground Utilities
- High Speed Internet
- Cable TV Available
Listing and Financial Details
- Down Payment Assistance Available
- Homestead Exemption
- Visit Down Payment Resource Website
- Legal Lot and Block 26 / 00/00
- Assessor Parcel Number 03212952900000260
Community Details
Overview
- The Springs HOA, Phone Number (407) 862-3881
- Woodbridge At The Spgs Unit 3 Subdivision
- The community has rules related to deed restrictions
- Rental Restrictions
Recreation
- Tennis Courts
- Community Playground
- Community Pool
- Park
- Community Stables
Additional Features
- Clubhouse
- Gated Community
Ownership History
Purchase Details
Purchase Details
Home Financials for this Owner
Home Financials are based on the most recent Mortgage that was taken out on this home.Purchase Details
Purchase Details
Purchase Details
Similar Homes in Longwood, FL
Home Values in the Area
Average Home Value in this Area
Purchase History
| Date | Type | Sale Price | Title Company |
|---|---|---|---|
| Interfamily Deed Transfer | -- | Accommodation | |
| Warranty Deed | $265,000 | Fidelity Natl Ttl Of Fl Inc | |
| Warranty Deed | $99,900 | -- | |
| Warranty Deed | $103,500 | -- | |
| Warranty Deed | $20,300 | -- |
Mortgage History
| Date | Status | Loan Amount | Loan Type |
|---|---|---|---|
| Open | $180,000 | New Conventional |
Property History
| Date | Event | Price | Change | Sq Ft Price |
|---|---|---|---|---|
| 07/18/2025 07/18/25 | For Sale | $382,000 | 0.0% | $227 / Sq Ft |
| 07/10/2025 07/10/25 | Pending | -- | -- | -- |
| 07/09/2025 07/09/25 | Price Changed | $382,000 | -2.6% | $227 / Sq Ft |
| 06/27/2025 06/27/25 | For Sale | $392,000 | 0.0% | $233 / Sq Ft |
| 06/25/2025 06/25/25 | Off Market | $392,000 | -- | -- |
| 06/15/2025 06/15/25 | Pending | -- | -- | -- |
| 06/13/2025 06/13/25 | Price Changed | $392,000 | -2.0% | $233 / Sq Ft |
| 06/12/2025 06/12/25 | For Sale | $400,000 | 0.0% | $237 / Sq Ft |
| 06/10/2025 06/10/25 | Pending | -- | -- | -- |
| 05/22/2025 05/22/25 | Price Changed | $400,000 | -7.0% | $237 / Sq Ft |
| 04/18/2025 04/18/25 | For Sale | $430,000 | +62.3% | $255 / Sq Ft |
| 12/30/2019 12/30/19 | Sold | $265,000 | 0.0% | $183 / Sq Ft |
| 11/19/2019 11/19/19 | Pending | -- | -- | -- |
| 11/12/2019 11/12/19 | For Sale | $265,000 | -- | $183 / Sq Ft |
Tax History Compared to Growth
Tax History
| Year | Tax Paid | Tax Assessment Tax Assessment Total Assessment is a certain percentage of the fair market value that is determined by local assessors to be the total taxable value of land and additions on the property. | Land | Improvement |
|---|---|---|---|---|
| 2024 | $3,433 | $276,789 | -- | -- |
| 2023 | $3,350 | $268,727 | $0 | $0 |
| 2021 | $3,190 | $253,301 | $80,000 | $173,301 |
| 2020 | $3,440 | $230,375 | $0 | $0 |
| 2019 | $1,510 | $129,412 | $0 | $0 |
| 2018 | $1,485 | $126,999 | $0 | $0 |
| 2017 | $1,470 | $124,387 | $0 | $0 |
| 2016 | $1,498 | $122,682 | $0 | $0 |
| 2015 | $1,285 | $120,982 | $0 | $0 |
| 2014 | $1,285 | $120,022 | $0 | $0 |
Agents Affiliated with this Home
-
Joseph Pacholski

Seller's Agent in 2025
Joseph Pacholski
KELLER WILLIAMS HERITAGE REALTY
(407) 761-5901
16 in this area
80 Total Sales
-
Ken Teixeira

Seller's Agent in 2019
Ken Teixeira
Weichert Corporate
(407) 697-4946
1 in this area
55 Total Sales
Map
Source: Stellar MLS
MLS Number: O5825179
APN: 03-21-29-529-0000-0260
- 116 Crown Oaks Way
- 213 Crown Oaks Way Unit 213
- 112 Crown Oaks Way Unit 112
- 211 Crown Oaks Way Unit 205
- 111 Crown Oaks Way Unit 101
- 109 Crown Oaks Way
- 244 Springside Rd
- 108 Crown Oaks Way
- 209 Fairway Dr Unit 209
- 104 Autumn Dr
- 209 Sweet Gum Way
- 122 Crown Point Cir
- 102 Fairway Dr Unit 102A
- 2153 Florida 434
- 179 Crown Point Cir
- 102 Tomoka Trail Unit 3D111
- 300 Spring Run Cir
- 204 Tomoka Trail
- 304 Spring Run Cir
- 121 Primrose Dr
