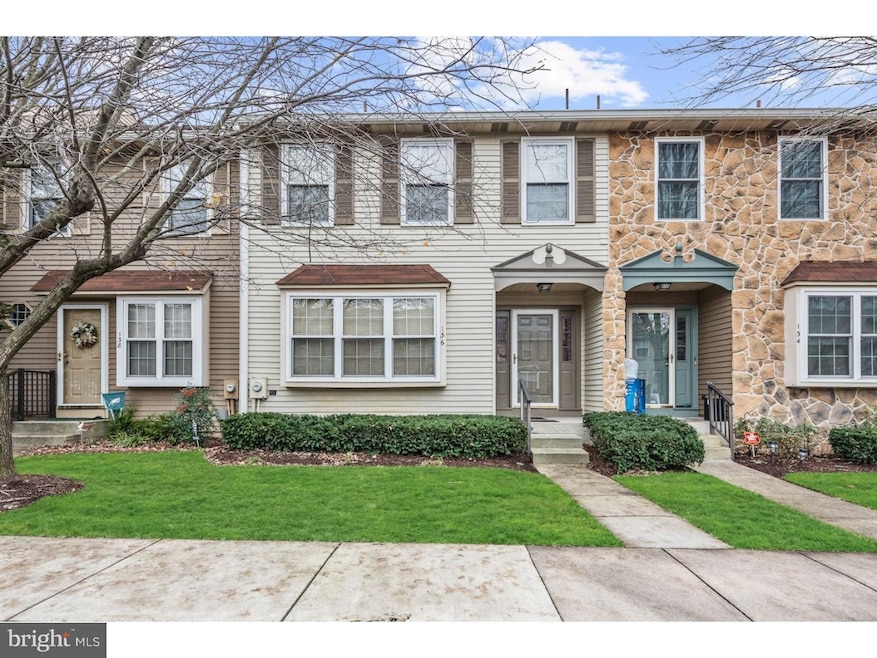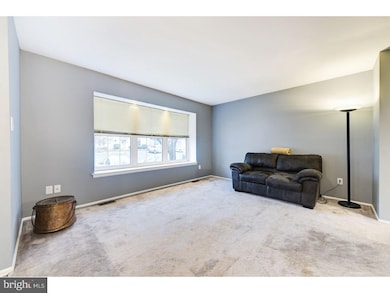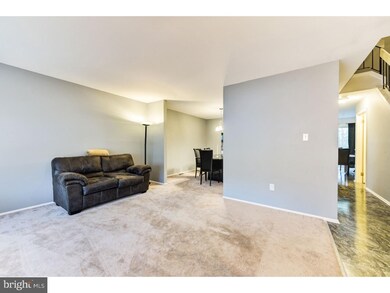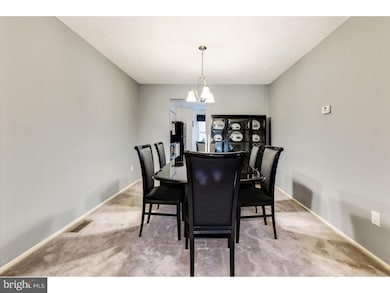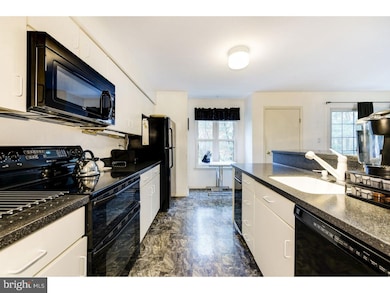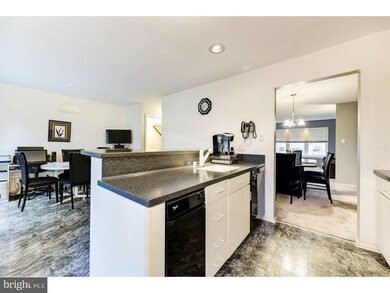
136 Camber Ln Mount Laurel, NJ 08054
Outlying Mount Laurel Township NeighborhoodHighlights
- Deck
- Contemporary Architecture
- Eat-In Kitchen
- Lenape High School Rated A-
- Attic
- Wet Bar
About This Home
As of July 2021Welcome to this charming town home located in Springwood Green. Walk through the front door and be greeted by a spacious living room that is great for entertaining. Speaking of entertaining how about hosting holiday gatherings in the kitchen with dual ovens for the inspired chef! Off the kitchen is a deck great for outdoor eating during the summer months. Walk downstairs to the basement and take entertaining to the next level. Full bar is great for hosting friends over for game day. From the basement walk out onto patio for additional outdoor entertaining with fenced in yard. This town home won't last long. Schedule your tour today!
Last Agent to Sell the Property
David Hoffman
Weichert Realtors - Moorestown Listed on: 11/19/2018
Townhouse Details
Home Type
- Townhome
Est. Annual Taxes
- $5,068
Year Built
- Built in 1987
Lot Details
- Sprinkler System
- Property is in good condition
HOA Fees
- $185 Monthly HOA Fees
Home Design
- Contemporary Architecture
- Shingle Roof
- Aluminum Siding
Interior Spaces
- Property has 2 Levels
- Wet Bar
- Ceiling Fan
- Family Room
- Living Room
- Dining Room
- Vinyl Flooring
- Finished Basement
- Basement Fills Entire Space Under The House
- Eat-In Kitchen
- Laundry on upper level
- Attic
Bedrooms and Bathrooms
- 3 Bedrooms
- En-Suite Primary Bedroom
Parking
- 1 Open Parking Space
- 1 Parking Space
- On-Street Parking
- Assigned Parking
Outdoor Features
- Deck
- Patio
Utilities
- Central Air
- Heating Available
- Electric Water Heater
- Cable TV Available
Community Details
- Association fees include common area maintenance, exterior building maintenance, lawn maintenance, snow removal, trash
- Springwood Green Subdivision
Listing and Financial Details
- Tax Lot 00125-C0055
- Assessor Parcel Number 24-00403 01-00125-C0055
Ownership History
Purchase Details
Home Financials for this Owner
Home Financials are based on the most recent Mortgage that was taken out on this home.Purchase Details
Home Financials for this Owner
Home Financials are based on the most recent Mortgage that was taken out on this home.Purchase Details
Home Financials for this Owner
Home Financials are based on the most recent Mortgage that was taken out on this home.Purchase Details
Similar Homes in Mount Laurel, NJ
Home Values in the Area
Average Home Value in this Area
Purchase History
| Date | Type | Sale Price | Title Company |
|---|---|---|---|
| Deed | $245,000 | Realsafe Title Llc | |
| Deed | $213,000 | Foundation Title Llc | |
| Deed | $114,000 | -- |
Mortgage History
| Date | Status | Loan Amount | Loan Type |
|---|---|---|---|
| Previous Owner | $150,000 | New Conventional | |
| Previous Owner | $206,610 | New Conventional | |
| Previous Owner | $180,700 | Unknown | |
| Previous Owner | $86,000 | Credit Line Revolving | |
| Previous Owner | $30,000 | Credit Line Revolving | |
| Previous Owner | $87,600 | Unknown | |
| Previous Owner | $100,000 | No Value Available |
Property History
| Date | Event | Price | Change | Sq Ft Price |
|---|---|---|---|---|
| 07/23/2021 07/23/21 | Sold | $245,000 | 0.0% | $155 / Sq Ft |
| 05/12/2021 05/12/21 | Pending | -- | -- | -- |
| 04/26/2021 04/26/21 | Price Changed | $245,000 | -2.0% | $155 / Sq Ft |
| 03/16/2021 03/16/21 | For Sale | $250,000 | +17.4% | $158 / Sq Ft |
| 04/05/2019 04/05/19 | Sold | $213,000 | 0.0% | $103 / Sq Ft |
| 02/14/2019 02/14/19 | Pending | -- | -- | -- |
| 12/12/2018 12/12/18 | Price Changed | $213,000 | -9.4% | $103 / Sq Ft |
| 11/19/2018 11/19/18 | For Sale | $235,000 | -- | $114 / Sq Ft |
Tax History Compared to Growth
Tax History
| Year | Tax Paid | Tax Assessment Tax Assessment Total Assessment is a certain percentage of the fair market value that is determined by local assessors to be the total taxable value of land and additions on the property. | Land | Improvement |
|---|---|---|---|---|
| 2024 | $5,557 | $182,900 | $45,000 | $137,900 |
| 2023 | $5,557 | $182,900 | $45,000 | $137,900 |
| 2022 | $5,538 | $182,900 | $45,000 | $137,900 |
| 2021 | $5,434 | $182,900 | $45,000 | $137,900 |
| 2020 | $5,328 | $182,900 | $45,000 | $137,900 |
| 2019 | $5,273 | $182,900 | $45,000 | $137,900 |
| 2018 | $5,233 | $182,900 | $45,000 | $137,900 |
| 2017 | $5,097 | $182,900 | $45,000 | $137,900 |
| 2016 | $5,021 | $182,900 | $45,000 | $137,900 |
| 2015 | $4,962 | $182,900 | $45,000 | $137,900 |
| 2014 | $4,913 | $182,900 | $45,000 | $137,900 |
Agents Affiliated with this Home
-
Belinda Jackson

Seller's Agent in 2021
Belinda Jackson
BHHS Fox & Roach
(609) 346-7831
2 in this area
52 Total Sales
-
Joseph Rivera

Buyer's Agent in 2021
Joseph Rivera
Coldwell Banker Realty
(609) 605-3490
4 in this area
128 Total Sales
-
D
Seller's Agent in 2019
David Hoffman
Weichert Corporate
Map
Source: Bright MLS
MLS Number: NJBL130906
APN: 24-00403-01-00125-0000-C0055
- 158 Camber Ln
- 216 Martins Way Unit 216
- 57 Bolz Ct
- 605A Ralston Dr Unit A
- 4 Hartzel Ct
- 143 Banwell Ln
- 1201A Ralston Dr
- 23 Whitechapel Dr
- 349 Hartford Rd
- 111 Ashby Ct Unit 111
- 247 Everly Ct
- 206B Derry Hill Ct Unit 206
- 329B Delancey Place Unit 329B
- 1130 Hainspt-Mt Laurel
- 312B Delancey Place
- 417 Jamestown Ct Unit 417
- 415 Jamestown Ct Unit 415
- 20 Claver Hill Way
- 165A Bradford Ct Unit 165
- 31 Teddington Way
