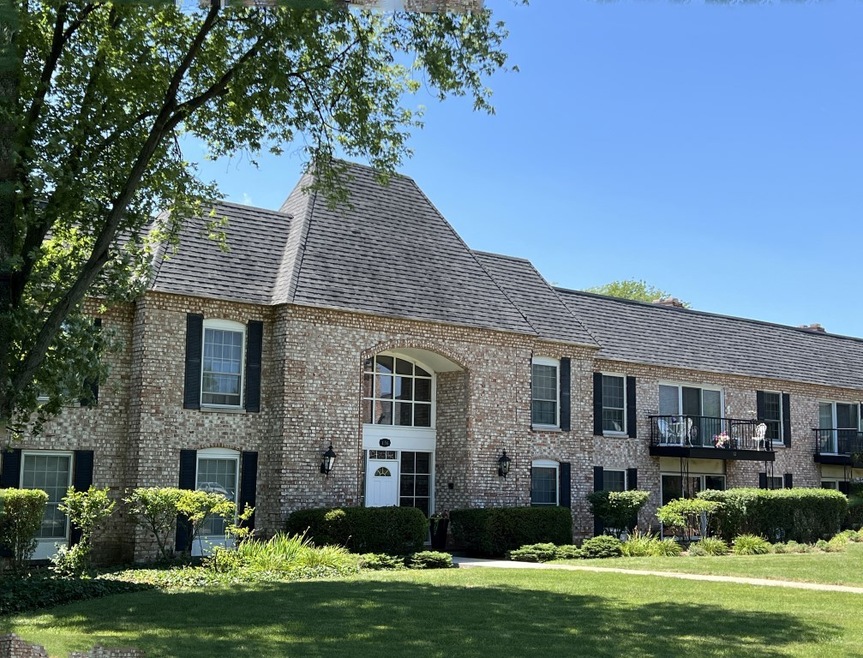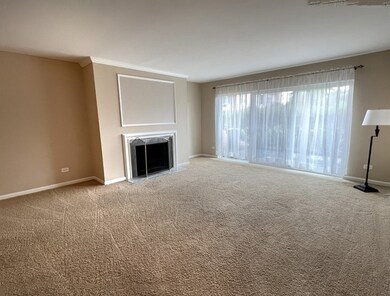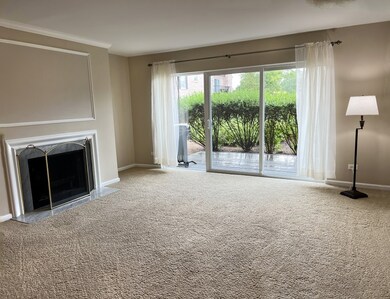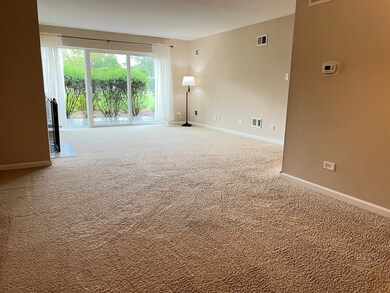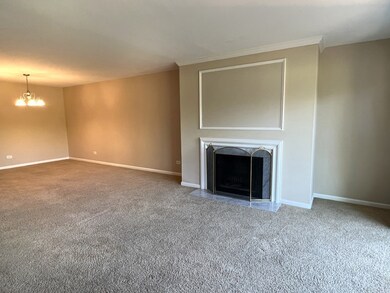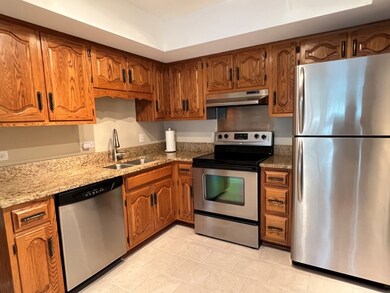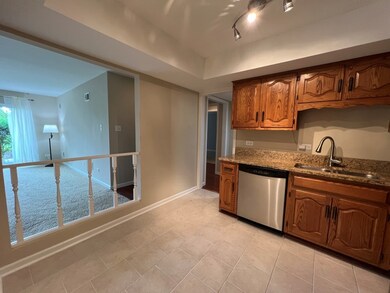
136 Carriage Way Dr Unit C112 Burr Ridge, IL 60527
Burr Ridge East NeighborhoodHighlights
- Lock-and-Leave Community
- Deck
- End Unit
- Pleasantdale Elementary School Rated A
- Main Floor Bedroom
- Granite Countertops
About This Home
As of August 2022Comfort and convenience come together in Carriage Way of Burr Ridge. This lovely 2BR, 2BA condo features: a generous primary BR boasting a full modern bath and two closets with organizers. Granite counters, stainless steel appliances and a tray ceiling with track lighting make up a great working and eat-in kitchen. The spacious LR is warmed by a wood burning fireplace and lovely light coming from access to a private courtyard patio-deck. Flooring is an attractive combination of carpeting and wood laminate. The in-unit washer and dryer plus indoor heated parking space and storage locker are great amenities. Freshly painted, squeaky clean and ideally located a short distance from I55 and the Burr Ridge Center with shopping, dining and entertainment.
Property Details
Home Type
- Condominium
Est. Annual Taxes
- $3,432
Year Built
- 1970
Lot Details
- End Unit
- Additional Parcels
HOA Fees
- $368 Monthly HOA Fees
Parking
- 1 Car Attached Garage
- Heated Garage
- Garage Door Opener
- Parking Included in Price
Home Design
- Brick Exterior Construction
- Asphalt Roof
- Concrete Perimeter Foundation
Interior Spaces
- 2-Story Property
- Wood Burning Fireplace
- Living Room with Fireplace
- Combination Dining and Living Room
- Storage
Kitchen
- Range
- Dishwasher
- Stainless Steel Appliances
- Granite Countertops
Flooring
- Partially Carpeted
- Laminate
Bedrooms and Bathrooms
- 2 Bedrooms
- 2 Potential Bedrooms
- Main Floor Bedroom
- Bathroom on Main Level
- 2 Full Bathrooms
Laundry
- Laundry Room
- Laundry on main level
Outdoor Features
- Deck
Schools
- Pleasantdale Elementary School
- Lyons Twp High School
Utilities
- Forced Air Heating and Cooling System
- Heating System Uses Natural Gas
- Lake Michigan Water
Community Details
Overview
- Association fees include heat, water, gas, insurance, lawn care, scavenger, snow removal
- 24 Units
- Lindsay Diaferia Association, Phone Number (630) 785-6045
- Low-Rise Condominium
- Carriage Way Subdivision
- Property managed by Hillcrest management
- Lock-and-Leave Community
Amenities
- Elevator
- Community Storage Space
Pet Policy
- Pets up to 25 lbs
- Pet Size Limit
- Dogs and Cats Allowed
Security
- Resident Manager or Management On Site
Ownership History
Purchase Details
Home Financials for this Owner
Home Financials are based on the most recent Mortgage that was taken out on this home.Purchase Details
Purchase Details
Purchase Details
Home Financials for this Owner
Home Financials are based on the most recent Mortgage that was taken out on this home.Purchase Details
Home Financials for this Owner
Home Financials are based on the most recent Mortgage that was taken out on this home.Purchase Details
Map
Similar Homes in the area
Home Values in the Area
Average Home Value in this Area
Purchase History
| Date | Type | Sale Price | Title Company |
|---|---|---|---|
| Deed | $218,500 | Burnet Title | |
| Deed | -- | -- | |
| Deed | -- | -- | |
| Warranty Deed | $163,500 | Citywide Title Corporation | |
| Warranty Deed | $155,000 | Chicago Title Insurance Co | |
| Quit Claim Deed | -- | -- |
Mortgage History
| Date | Status | Loan Amount | Loan Type |
|---|---|---|---|
| Previous Owner | $130,800 | New Conventional | |
| Previous Owner | $94,800 | New Conventional | |
| Previous Owner | $124,000 | Unknown | |
| Previous Owner | $9,000 | Unknown | |
| Previous Owner | $15,451 | Unknown |
Property History
| Date | Event | Price | Change | Sq Ft Price |
|---|---|---|---|---|
| 08/31/2022 08/31/22 | Sold | $218,500 | -0.6% | -- |
| 08/06/2022 08/06/22 | For Sale | $219,900 | +34.5% | -- |
| 04/01/2016 04/01/16 | Sold | $163,500 | -6.6% | -- |
| 02/17/2016 02/17/16 | Pending | -- | -- | -- |
| 01/01/2016 01/01/16 | Price Changed | $175,000 | -2.2% | -- |
| 09/15/2015 09/15/15 | Price Changed | $178,900 | -0.6% | -- |
| 08/23/2015 08/23/15 | Price Changed | $180,000 | -5.2% | -- |
| 08/08/2015 08/08/15 | For Sale | $189,900 | -- | -- |
Tax History
| Year | Tax Paid | Tax Assessment Tax Assessment Total Assessment is a certain percentage of the fair market value that is determined by local assessors to be the total taxable value of land and additions on the property. | Land | Improvement |
|---|---|---|---|---|
| 2024 | $3,486 | $20,971 | $1,945 | $19,026 |
| 2023 | $3,486 | $20,971 | $1,945 | $19,026 |
| 2022 | $3,486 | $15,900 | $2,008 | $13,892 |
| 2021 | $3,368 | $15,898 | $2,007 | $13,891 |
| 2020 | $3,261 | $15,898 | $2,007 | $13,891 |
| 2019 | $3,059 | $15,045 | $1,819 | $13,226 |
| 2018 | $3,122 | $15,045 | $1,819 | $13,226 |
| 2017 | $3,007 | $15,045 | $1,819 | $13,226 |
| 2016 | $2,486 | $11,351 | $1,568 | $9,783 |
| 2015 | $2,483 | $11,351 | $1,568 | $9,783 |
| 2014 | $2,358 | $11,351 | $1,568 | $9,783 |
| 2013 | $2,189 | $10,813 | $1,568 | $9,245 |
Source: Midwest Real Estate Data (MRED)
MLS Number: 11485582
APN: 18-19-307-007-1215
- 136 Carriage Way Dr Unit C110
- 140 Carriage Way Dr Unit 118C
- 120 Carriage Way Dr Unit B201
- 120 Carriage Way Dr Unit B103
- 112 Carriage Way Dr Unit 205A
- 6923 Fieldstone Dr
- 6878 Fieldstone Dr Unit 4
- 6500 Shady Ln
- 1103 Kenmare Dr
- 6836 Fieldstone Dr
- 6825 Fieldstone Dr Unit 3
- 11241 72nd St
- 6423 S County Line Rd
- 801 Village Center Dr Unit 405
- 6403 S County Line Rd
- 15W280 Plainfield Rd
- 7213 Giddings Ave
- 8 Longwood Dr
- 7240 Giddings Ave
- 5 Potawatomie Trail Unit 3
